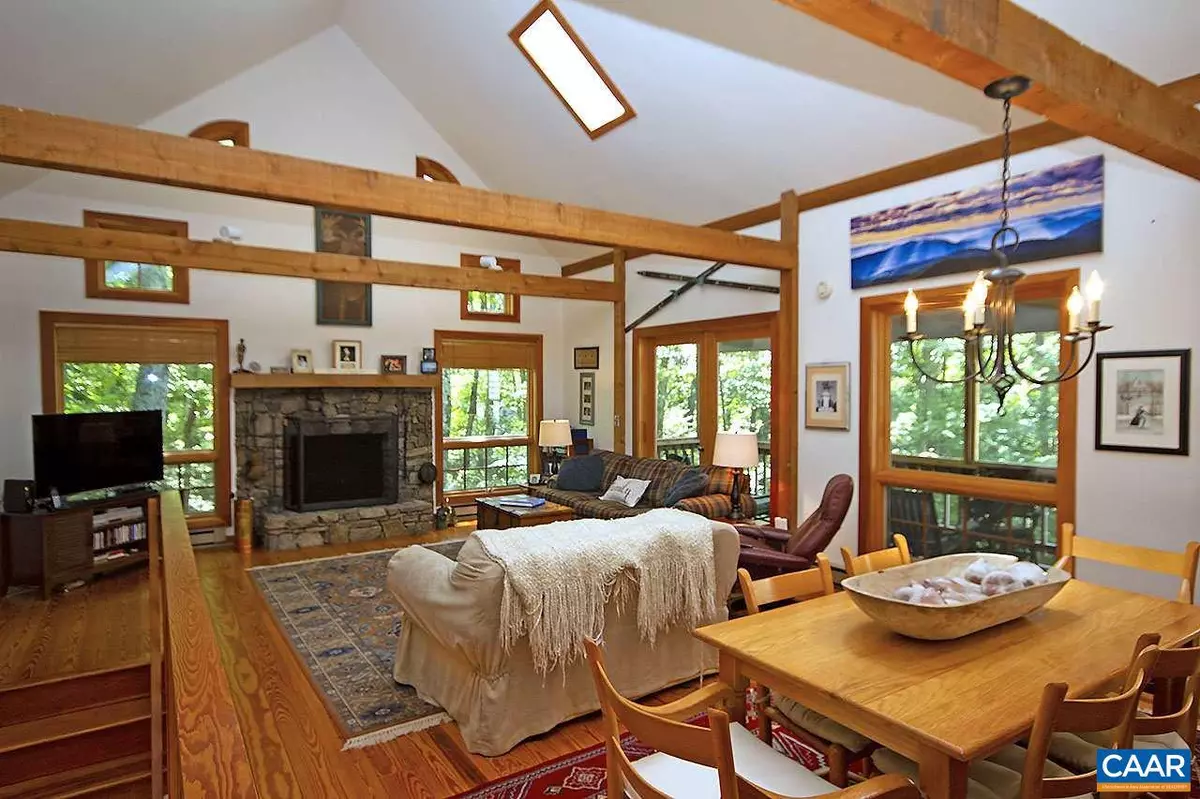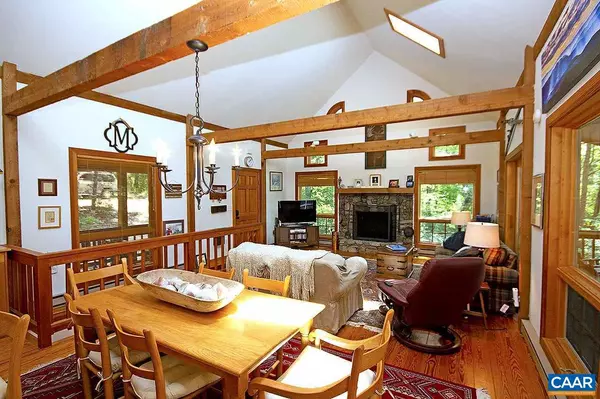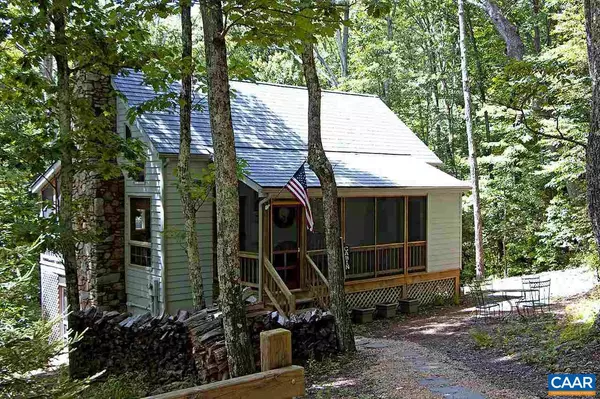$333,500
$345,000
3.3%For more information regarding the value of a property, please contact us for a free consultation.
1863 WINTERGREEN DR DR Wintergreen, VA 22958
3 Beds
4 Baths
2,000 SqFt
Key Details
Sold Price $333,500
Property Type Single Family Home
Sub Type Detached
Listing Status Sold
Purchase Type For Sale
Square Footage 2,000 sqft
Price per Sqft $166
Subdivision Unknown
MLS Listing ID 578585
Sold Date 09/28/18
Style Craftsman,Chalet
Bedrooms 3
Full Baths 3
Half Baths 1
HOA Fees $144/ann
HOA Y/N Y
Abv Grd Liv Area 1,320
Originating Board CAAR
Year Built 1990
Annual Tax Amount $2,268
Tax Year 2018
Lot Size 0.730 Acres
Acres 0.73
Property Description
Charming craftsman home located on a private 0.72 acres amidst beautiful Nature setting. Three years ago the owners had a major addition built- a luxury master suite and a large screened porch off of the main floor of the house. During this time they also did quite a few interior and exterior upgrades to the existing home. Some of these include new 50-year shingle roof, all new fireplace (liners), new appliances, updated baths, painted interior and exterior, added mini split systems, and much more. This is a charming home where the cabin feel is tastefully combined with modern luxury. Open floor plan. Over 500 sq ft of screened porches. Mountain and sunset views in the winter. Large 300 soft storage with shelves under the house. Furnished.,Wood Cabinets,Wood Counter,Fireplace in Great Room
Location
State VA
County Nelson
Zoning R-1
Rooms
Other Rooms Dining Room, Primary Bedroom, Kitchen, Great Room, Laundry, Full Bath, Half Bath, Additional Bedroom
Basement Fully Finished, Full, Heated, Interior Access, Outside Entrance, Walkout Level, Windows
Main Level Bedrooms 1
Interior
Interior Features Skylight(s), Walk-in Closet(s), Breakfast Area, Pantry, Wine Storage, Entry Level Bedroom, Primary Bath(s)
Heating Central, Forced Air, Wall Unit
Cooling Ductless/Mini-Split, Central A/C, Heat Pump(s), Wall Unit
Flooring Ceramic Tile, Hardwood, Laminated
Fireplaces Number 1
Fireplaces Type Stone, Wood
Equipment Dryer, Washer, Dishwasher, Disposal, Oven/Range - Electric, Microwave, Refrigerator
Fireplace Y
Window Features Casement,Double Hung,Insulated,Screens
Appliance Dryer, Washer, Dishwasher, Disposal, Oven/Range - Electric, Microwave, Refrigerator
Heat Source None
Exterior
Exterior Feature Porch(es), Screened
Amenities Available Tot Lots/Playground, Security, Golf Club, Lake, Picnic Area, Swimming Pool, Horse Trails, Tennis Courts, Volleyball Courts, Jog/Walk Path, Gated Community
View Mountain, Trees/Woods
Roof Type Architectural Shingle
Farm Other
Accessibility None
Porch Porch(es), Screened
Garage N
Building
Lot Description Private, Trees/Wooded, Sloping, Mountainous, Secluded
Story 2
Foundation Concrete Perimeter, Crawl Space
Sewer Public Sewer
Water Public
Architectural Style Craftsman, Chalet
Level or Stories 2
Additional Building Above Grade, Below Grade
Structure Type Vaulted Ceilings,Cathedral Ceilings
New Construction N
Schools
Elementary Schools Rockfish
Middle Schools Nelson
High Schools Nelson
School District Nelson County Public Schools
Others
HOA Fee Include Trash,Pool(s),Road Maintenance,Snow Removal
Ownership Other
Security Features Security System,Security Gate,Smoke Detector
Special Listing Condition Standard
Read Less
Want to know what your home might be worth? Contact us for a FREE valuation!

Our team is ready to help you sell your home for the highest possible price ASAP

Bought with HUNTER B PRICE • MOUNTAIN AREA REALTY

GET MORE INFORMATION





