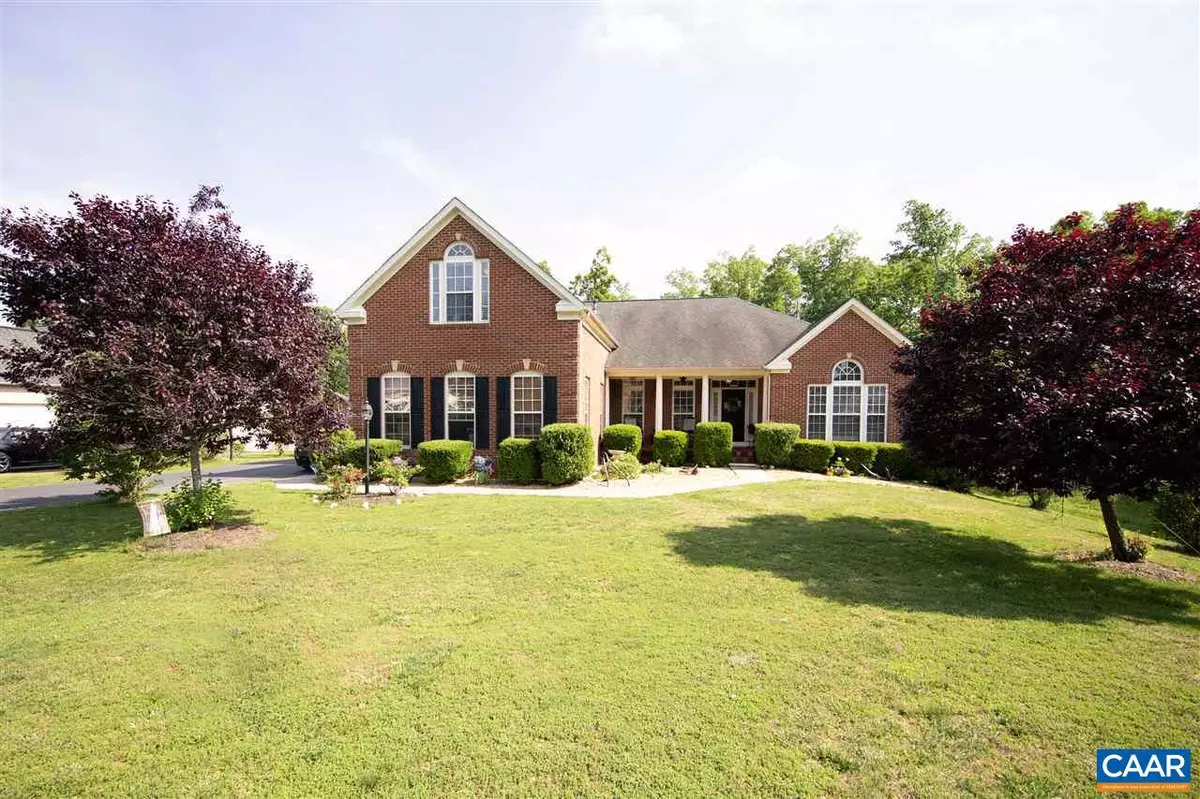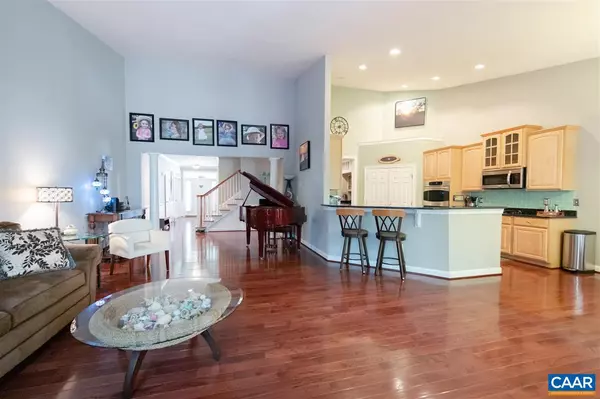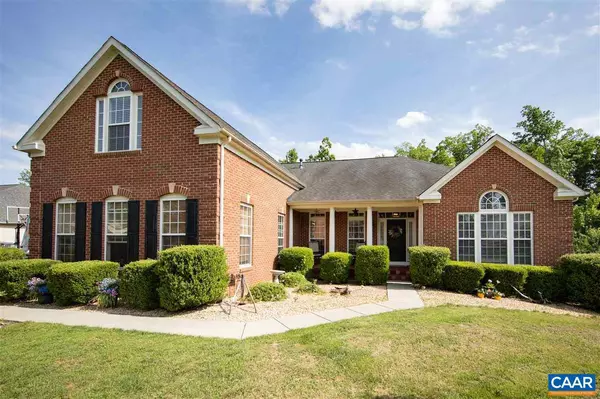$458,500
$459,000
0.1%For more information regarding the value of a property, please contact us for a free consultation.
238 JUSTIN DR Palmyra, VA 22963
4 Beds
5 Baths
5,369 SqFt
Key Details
Sold Price $458,500
Property Type Single Family Home
Sub Type Detached
Listing Status Sold
Purchase Type For Sale
Square Footage 5,369 sqft
Price per Sqft $85
Subdivision Sycamore Square
MLS Listing ID 588242
Sold Date 11/12/19
Style Other
Bedrooms 4
Full Baths 4
Half Baths 1
HOA Fees $32/qua
HOA Y/N Y
Abv Grd Liv Area 3,572
Originating Board CAAR
Year Built 2007
Annual Tax Amount $4,333
Tax Year 2018
Lot Size 0.570 Acres
Acres 0.57
Property Description
Outstanding brick RANCH in Fluvanna County. SOARING ceilings, light-filled rooms, GOURMET dream kitchen, GRANITE countertops, and birch cabinets. Breakfast area opens to a 18'x23' great room - perfect for ENTERTAINING! The luxurious FIRST FLOOR MASTER features an ELEGANT tray ceiling, large bath & walk-in closet. Beautiful HARDWOOD floors plus finished basement with family room, full bath, and exercise room. Tons of additional living space with FINISHED BONUS ROOM and extra bedroom on the second level. Lots of room for pets/play with nearly level yard, pool, garden space and more! BRAND NEW HVAC SYSTEM!,Birch Cabinets,Granite Counter,Fireplace in Living Room
Location
State VA
County Fluvanna
Zoning R-1
Rooms
Other Rooms Living Room, Dining Room, Primary Bedroom, Kitchen, Family Room, Foyer, Breakfast Room, Study, Sun/Florida Room, Exercise Room, Laundry, Bonus Room, Primary Bathroom, Full Bath, Half Bath, Additional Bedroom
Basement Fully Finished, Full, Heated, Interior Access, Outside Entrance, Walkout Level, Windows
Main Level Bedrooms 3
Interior
Interior Features Walk-in Closet(s), Wet/Dry Bar, Kitchen - Eat-In, Entry Level Bedroom
Heating Central, Heat Pump(s)
Cooling Heat Pump(s)
Flooring Carpet, Ceramic Tile, Hardwood
Fireplaces Type Heatilator, Gas/Propane, Fireplace - Glass Doors, Stone
Equipment Dryer, Washer, Dishwasher, Disposal, Oven - Double, Oven/Range - Gas, Microwave, Refrigerator, Oven - Wall
Fireplace N
Window Features Double Hung,Insulated,Screens
Appliance Dryer, Washer, Dishwasher, Disposal, Oven - Double, Oven/Range - Gas, Microwave, Refrigerator, Oven - Wall
Exterior
Exterior Feature Deck(s), Porch(es)
Parking Features Garage - Side Entry, Oversized
Roof Type Architectural Shingle
Accessibility None
Porch Deck(s), Porch(es)
Attached Garage 2
Garage Y
Building
Lot Description Sloping
Story 2
Foundation Block
Sewer Public Sewer
Water Public
Architectural Style Other
Level or Stories 2
Additional Building Above Grade, Below Grade
Structure Type Vaulted Ceilings,Cathedral Ceilings
New Construction N
Schools
Elementary Schools Central
Middle Schools Fluvanna
High Schools Fluvanna
School District Fluvanna County Public Schools
Others
Ownership Other
Security Features Security System
Special Listing Condition Standard
Read Less
Want to know what your home might be worth? Contact us for a FREE valuation!

Our team is ready to help you sell your home for the highest possible price ASAP

Bought with ROXANNE CARTER-JOHNSTON • NEST REALTY GROUP

GET MORE INFORMATION





