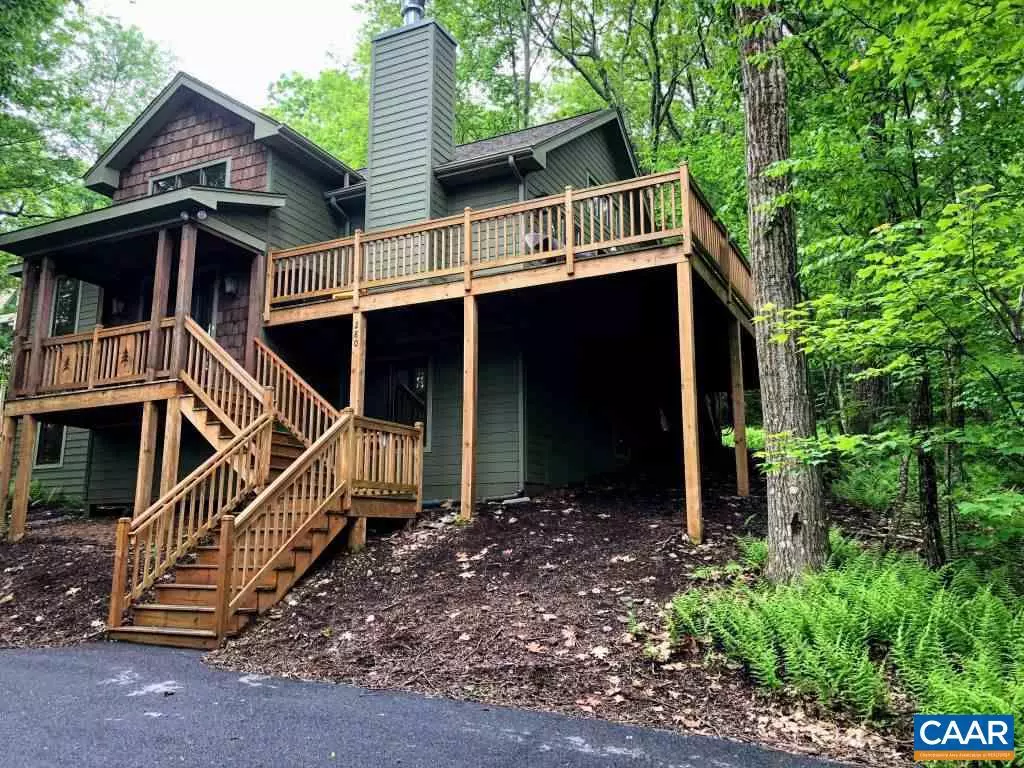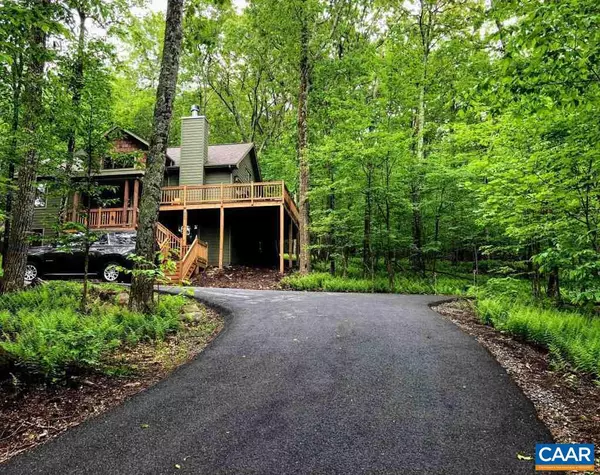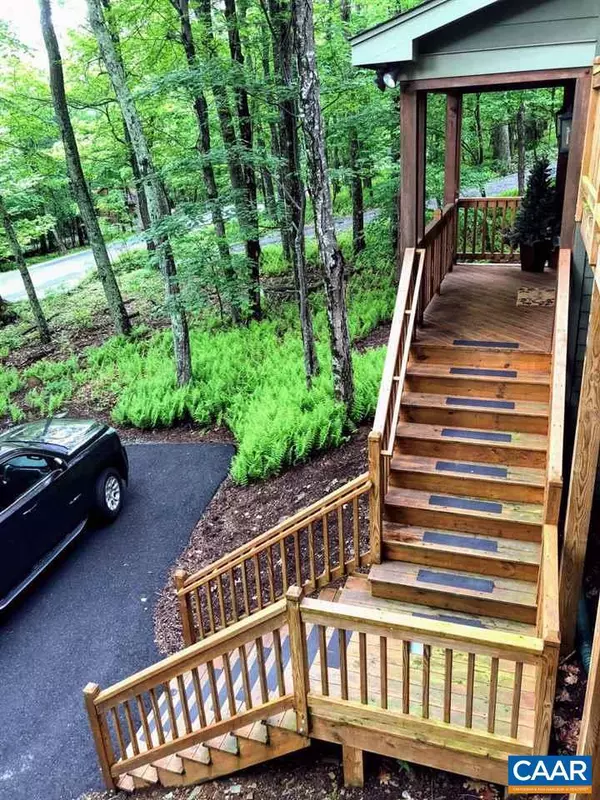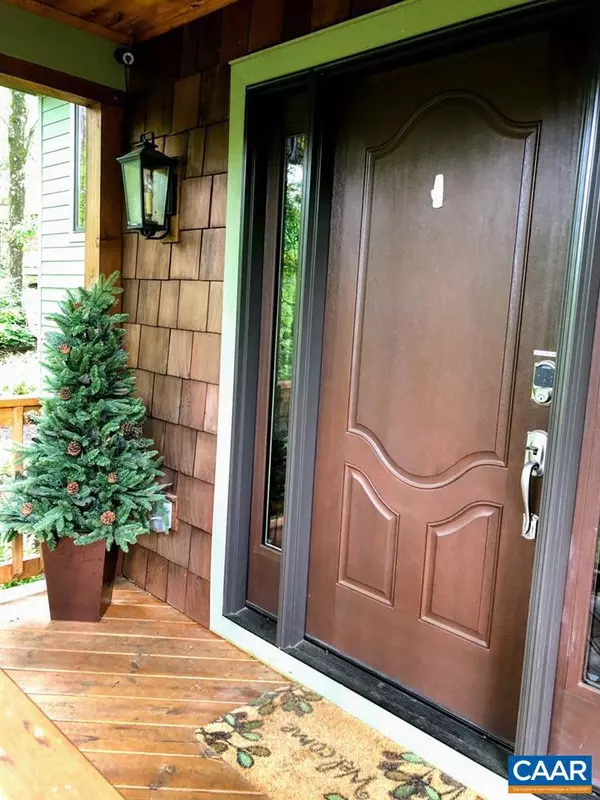$336,000
$349,900
4.0%For more information regarding the value of a property, please contact us for a free consultation.
280 FAWN RIDGE DR DR Roseland, VA 22958
3 Beds
3 Baths
2,000 SqFt
Key Details
Sold Price $336,000
Property Type Single Family Home
Sub Type Detached
Listing Status Sold
Purchase Type For Sale
Square Footage 2,000 sqft
Price per Sqft $168
Subdivision Unknown
MLS Listing ID 601934
Sold Date 09/14/20
Style Split Foyer,Craftsman,Split Level
Bedrooms 3
Full Baths 2
Half Baths 1
HOA Fees $148/ann
HOA Y/N Y
Abv Grd Liv Area 2,000
Originating Board CAAR
Year Built 2013
Annual Tax Amount $2,274
Tax Year 2019
Lot Size 0.450 Acres
Acres 0.45
Property Description
Beautiful custom built home in secluded area offers cozy, open floor plan. Great room w/gas fireplace, eat-in kitchen w/granite counters/island, hickory cabinets, and SS appliances with abundant natural light. Large basement family room. Enjoy the fresh mountain air and picturesque surroundings of trees, ferns and rock outcropping from the spacious deck. Home is well built/maintained, and tastefully decorated w/most high-end furnishings conveying. Close to hiking trials and all resort amenities.,Granite Counter,Wood Cabinets,Fireplace in Great Room
Location
State VA
County Nelson
Zoning R-1
Rooms
Other Rooms Living Room, Dining Room, Primary Bedroom, Kitchen, Family Room, Great Room, Additional Bedroom
Basement Fully Finished, Full
Main Level Bedrooms 1
Interior
Interior Features Skylight(s), Breakfast Area, Kitchen - Eat-In, Kitchen - Island, Pantry, Entry Level Bedroom
Heating Forced Air, Heat Pump(s)
Cooling Central A/C
Flooring Carpet, Ceramic Tile, Hardwood
Fireplaces Number 1
Fireplaces Type Gas/Propane
Equipment Dryer, Washer, Dishwasher, Disposal, Oven/Range - Gas, Microwave, Refrigerator
Fireplace Y
Window Features Insulated,Screens
Appliance Dryer, Washer, Dishwasher, Disposal, Oven/Range - Gas, Microwave, Refrigerator
Exterior
Exterior Feature Deck(s), Porch(es)
Amenities Available Security, Picnic Area, Tot Lots/Playground, Swimming Pool, Gated Community
View Trees/Woods
Roof Type Architectural Shingle
Accessibility None
Porch Deck(s), Porch(es)
Garage N
Building
Lot Description Mountainous, Private, Secluded, Trees/Wooded
Foundation Concrete Perimeter
Sewer Public Sewer
Water Public
Architectural Style Split Foyer, Craftsman, Split Level
Additional Building Above Grade, Below Grade
Structure Type High,Vaulted Ceilings,Cathedral Ceilings
New Construction N
Schools
Elementary Schools Rockfish
Middle Schools Nelson
High Schools Nelson
School District Nelson County Public Schools
Others
HOA Fee Include Trash,Pool(s),Management,Snow Removal
Senior Community No
Ownership Other
Security Features Security System,Carbon Monoxide Detector(s),Security Gate,Smoke Detector
Special Listing Condition Standard
Read Less
Want to know what your home might be worth? Contact us for a FREE valuation!

Our team is ready to help you sell your home for the highest possible price ASAP

Bought with WAYNE FLOOD • WINTERGREEN REALTY, LLC

GET MORE INFORMATION





