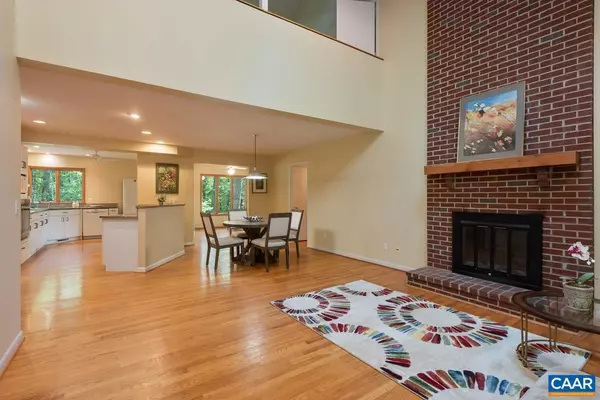$291,000
$284,000
2.5%For more information regarding the value of a property, please contact us for a free consultation.
1685 UNION MILLS RD RD Troy, VA 22974
3 Beds
3 Baths
2,117 SqFt
Key Details
Sold Price $291,000
Property Type Single Family Home
Sub Type Detached
Listing Status Sold
Purchase Type For Sale
Square Footage 2,117 sqft
Price per Sqft $137
Subdivision None Available
MLS Listing ID 606442
Sold Date 09/16/20
Style Contemporary
Bedrooms 3
Full Baths 2
Half Baths 1
HOA Y/N N
Abv Grd Liv Area 2,117
Originating Board CAAR
Year Built 1990
Annual Tax Amount $2,444
Tax Year 2020
Lot Size 2.120 Acres
Acres 2.12
Property Description
The perfect little oasis, bordered by woods for privacy, this contemporary home has been well maintained and updated. Vaulted ceilings over the living area and 2nd floor den let in lots of light and give a spacious feel. The kitchen was expanded and updated with gas cooking, granite countertops, lots of counter space, and a built-in desk. The sunroom or breakfast room could also be the main dining area and enjoys views of the gardens and the wooded privacy of the 2+ acres. Enjoy the outdoors on a large rear deck also looking over the gardens and trees. The owner's suite is on the first floor as well as laundry facilities. An open unfinished basement leaves possibilities for future expansion but provides for good storage or a workshop.,Granite Counter,White Cabinets,Fireplace in Living Room
Location
State VA
County Fluvanna
Zoning A-1
Rooms
Other Rooms Living Room, Dining Room, Primary Bedroom, Kitchen, Den, Sun/Florida Room, Laundry, Mud Room, Utility Room, Bonus Room, Primary Bathroom, Full Bath, Half Bath, Additional Bedroom
Basement Full, Interior Access, Outside Entrance, Sump Pump, Walkout Level
Main Level Bedrooms 1
Interior
Interior Features Skylight(s), Walk-in Closet(s), Kitchen - Island, Pantry, Recessed Lighting, Entry Level Bedroom, Primary Bath(s)
Heating Central, Forced Air
Cooling Central A/C, Heat Pump(s)
Flooring Bamboo, Carpet, Ceramic Tile, Hardwood, Vinyl
Fireplaces Number 1
Fireplaces Type Fireplace - Glass Doors, Wood
Equipment Dryer, Washer/Dryer Hookups Only, Dishwasher, Microwave, Refrigerator, Cooktop
Fireplace Y
Window Features Casement,Insulated,Screens
Appliance Dryer, Washer/Dryer Hookups Only, Dishwasher, Microwave, Refrigerator, Cooktop
Heat Source Natural Gas, Propane - Owned
Exterior
Exterior Feature Deck(s)
Parking Features Other, Garage - Front Entry
Fence Other, Chain Link, Fully
View Garden/Lawn, Trees/Woods
Roof Type Architectural Shingle
Farm Other,Poultry
Accessibility None
Porch Deck(s)
Attached Garage 1
Garage Y
Building
Lot Description Private, Sloping, Partly Wooded
Story 1.5
Foundation Block
Sewer Septic Exists
Water Well
Architectural Style Contemporary
Level or Stories 1.5
Additional Building Above Grade, Below Grade
Structure Type Vaulted Ceilings,Cathedral Ceilings
New Construction N
Schools
Elementary Schools Central
Middle Schools Fluvanna
High Schools Fluvanna
School District Fluvanna County Public Schools
Others
Ownership Other
Security Features Smoke Detector
Special Listing Condition Standard
Read Less
Want to know what your home might be worth? Contact us for a FREE valuation!

Our team is ready to help you sell your home for the highest possible price ASAP

Bought with CECI VAUGHAN • LONG & FOSTER - HISTORIC DOWNTOWN

GET MORE INFORMATION





