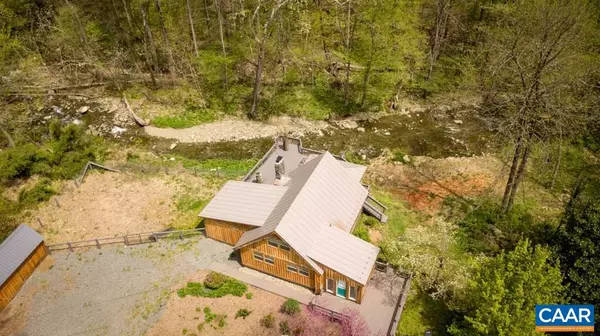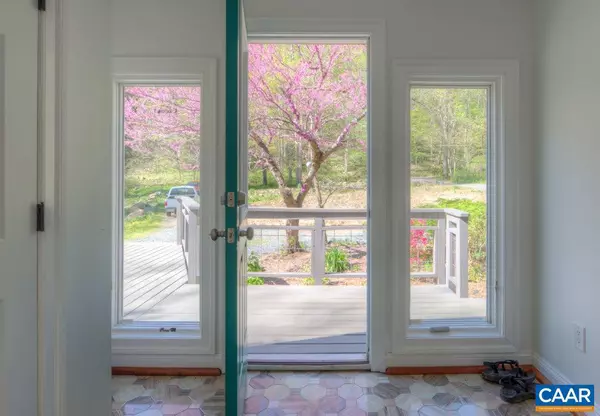$250,000
$250,000
For more information regarding the value of a property, please contact us for a free consultation.
552 DOGWOOD DR DR Stanardsville, VA 22973
2 Beds
2 Baths
1,667 SqFt
Key Details
Sold Price $250,000
Property Type Single Family Home
Sub Type Detached
Listing Status Sold
Purchase Type For Sale
Square Footage 1,667 sqft
Price per Sqft $149
Subdivision Dogwood Valley
MLS Listing ID 589589
Sold Date 05/13/19
Style A-Frame
Bedrooms 2
Full Baths 1
Half Baths 1
HOA Y/N N
Abv Grd Liv Area 1,667
Originating Board CAAR
Year Built 1970
Tax Year 2019
Lot Size 2.070 Acres
Acres 2.07
Property Description
Truly one of a kind! Completely contemporary style AFrame, with countless unique and stylish touches. Open floor plan, with plenty of natural sunlight. Welcoming kitchen has a built in seating area, granite counters, gorgeous cabinets. There's a gas log fireplace in the great room, vaulted ceilings, with double doors opening to the large rear deck, overlooking the river. Roomy master bedroom has its own deck entrance and a loft bedroom overlooks the great room. Many of the interior finishings have been handmade by the owner. Check out the detached work shop (with electricity) and the detached two story office/studio or even game room. Ideal vacation home - consider an AirBNB - when you can't be there; ideally equipped for year round living,Granite Counter,Fireplace in Great Room
Location
State VA
County Greene
Zoning A-1
Rooms
Other Rooms Kitchen, Great Room, Laundry, Loft, Primary Bathroom, Full Bath, Half Bath
Interior
Interior Features Breakfast Area, Kitchen - Eat-In, Recessed Lighting, Entry Level Bedroom
Heating Heat Pump(s)
Cooling Heat Pump(s)
Flooring Carpet, Vinyl, Wood
Fireplaces Type Gas/Propane
Equipment Washer/Dryer Hookups Only, Oven/Range - Electric, Microwave, Refrigerator
Fireplace N
Window Features Insulated,Screens
Appliance Washer/Dryer Hookups Only, Oven/Range - Electric, Microwave, Refrigerator
Exterior
View Water, Panoramic
Roof Type Metal
Accessibility None
Garage N
Building
Story 1.5
Foundation Block
Sewer Septic Exists
Water Well
Architectural Style A-Frame
Level or Stories 1.5
Additional Building Above Grade, Below Grade
Structure Type Vaulted Ceilings,Cathedral Ceilings
New Construction N
Schools
Elementary Schools Greene Primary
High Schools William Monroe
School District Greene County Public Schools
Others
Ownership Other
Special Listing Condition Standard
Read Less
Want to know what your home might be worth? Contact us for a FREE valuation!

Our team is ready to help you sell your home for the highest possible price ASAP

Bought with MEGAN PERRY • HOWARD HANNA ROY WHEELER REALTY - GREENE

GET MORE INFORMATION





