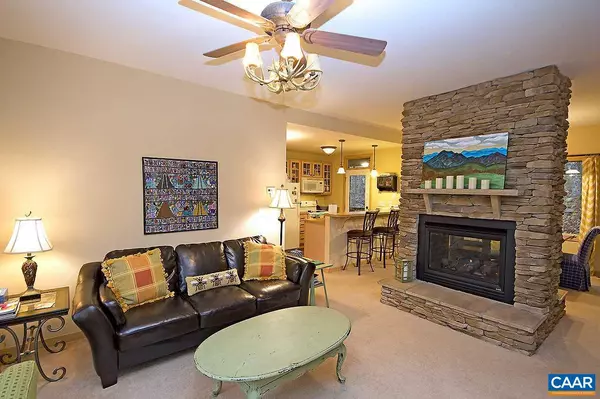$278,000
$295,000
5.8%For more information regarding the value of a property, please contact us for a free consultation.
54 PEDLARS EDGE DR DR Wintergreen, VA 22958
3 Beds
4 Baths
1,658 SqFt
Key Details
Sold Price $278,000
Property Type Single Family Home
Sub Type Detached
Listing Status Sold
Purchase Type For Sale
Square Footage 1,658 sqft
Price per Sqft $167
Subdivision Unknown
MLS Listing ID 571448
Sold Date 06/29/18
Style Craftsman
Bedrooms 3
Full Baths 3
Half Baths 1
HOA Fees $144/ann
HOA Y/N Y
Abv Grd Liv Area 1,658
Originating Board CAAR
Year Built 2005
Annual Tax Amount $2,400
Tax Year 2017
Lot Size 0.480 Acres
Acres 0.48
Property Description
Charming mountain home located at a short distance from the ski slopes. Wonderful seasonal (6 months of the year) mountain views. The lot backs up to open space which offers great Nature views and privacy from many of the rooms and the screened porch. Home was built in 2005 and in 2007 had an addition. First floor master suite with a fun kids loft above it. In addition to the living room there is also a bonus room on the main floor that could be used as a TV area and/or additional bedroom. Each bedroom has its own private full bath. Powder room on the main floor. Only two owners and meticulously maintained. Home has never been rented out but could be a good renal property due to the location and interior finishes. Paved driveway. Furnished.,Formica Counter,Glass Front Cabinets,Maple Cabinets,Fireplace in Living Room
Location
State VA
County Nelson
Zoning R
Rooms
Other Rooms Living Room, Dining Room, Primary Bedroom, Kitchen, Laundry, Bonus Room, Full Bath, Half Bath, Additional Bedroom
Basement Outside Entrance
Main Level Bedrooms 1
Interior
Interior Features Breakfast Area, Entry Level Bedroom, Primary Bath(s)
Heating Central, Heat Pump(s)
Cooling Central A/C, Heat Pump(s)
Flooring Carpet, Ceramic Tile
Fireplaces Number 1
Fireplaces Type Gas/Propane, Fireplace - Glass Doors, Stone
Equipment Washer/Dryer Stacked, Dishwasher, Disposal, Oven/Range - Electric, Microwave, Refrigerator
Fireplace Y
Window Features Casement,Insulated,Screens
Appliance Washer/Dryer Stacked, Dishwasher, Disposal, Oven/Range - Electric, Microwave, Refrigerator
Heat Source Electric, Propane - Owned
Exterior
Exterior Feature Porch(es), Screened
Amenities Available Tot Lots/Playground, Security, Golf Club, Lake, Meeting Room, Picnic Area, Swimming Pool, Horse Trails, Riding/Stables, Tennis Courts, Transportation Service, Volleyball Courts, Jog/Walk Path, Gated Community
View Mountain
Roof Type Architectural Shingle,Metal
Farm Other
Accessibility None
Porch Porch(es), Screened
Garage N
Building
Lot Description Trees/Wooded, Sloping, Mountainous
Story 2
Foundation Concrete Perimeter, Crawl Space
Sewer Public Sewer
Water Public
Architectural Style Craftsman
Level or Stories 2
Additional Building Above Grade, Below Grade
New Construction N
Schools
Elementary Schools Rockfish
Middle Schools Nelson
High Schools Nelson
School District Nelson County Public Schools
Others
HOA Fee Include Trash,Pool(s),Reserve Funds,Road Maintenance,Snow Removal
Ownership Other
Security Features Security System,Security Gate
Special Listing Condition Standard
Read Less
Want to know what your home might be worth? Contact us for a FREE valuation!

Our team is ready to help you sell your home for the highest possible price ASAP

Bought with STEVE MARIANELLA • ROY WHEELER MOUNTAIN AND VALLEY PROPERTIES

GET MORE INFORMATION





