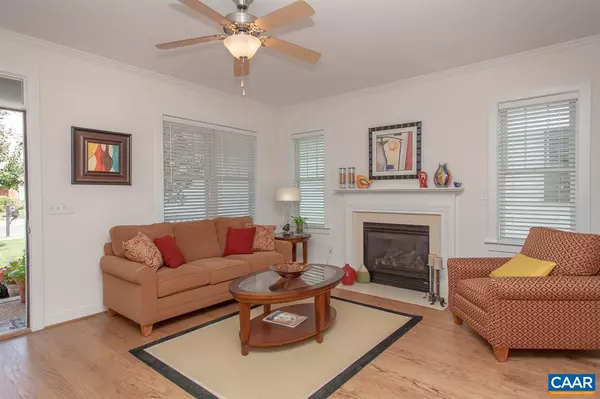$430,000
$439,900
2.3%For more information regarding the value of a property, please contact us for a free consultation.
174 BROOKWOOD DR DR Charlottesville, VA 22902
3 Beds
4 Baths
3,323 SqFt
Key Details
Sold Price $430,000
Property Type Single Family Home
Sub Type Detached
Listing Status Sold
Purchase Type For Sale
Square Footage 3,323 sqft
Price per Sqft $129
Subdivision None Available
MLS Listing ID 571340
Sold Date 05/21/18
Style Colonial
Bedrooms 3
Full Baths 3
Half Baths 1
Condo Fees $125
HOA Fees $62/qua
HOA Y/N Y
Abv Grd Liv Area 2,394
Originating Board CAAR
Year Built 2007
Annual Tax Amount $3,891
Tax Year 2017
Lot Size 5,227 Sqft
Acres 0.12
Property Description
Wonderful home in desirable Brookwood, just minutes from Downtown Charlottesville, UVA Hospital, I-64, Wegmans and UVA campus. This immaculate home is convenient to everything downtown Charlottesville has to offer, yet backs to peaceful woods and the Rivanna trail, with a year-round stream only steps away. With 3 bedrooms, 3.5 bathrooms and nearly 3500 finished square feet, this home lives large and includes a rear deck, garage, loft/office area and finished basement with storage. The property is only one of a few in the neighborhood with a truly usable backyard, complete with views of the local mountains and surrounding wooded area. Plenty of on and off street parking as well! Convenient, affordable city living. Come take a look!,Cherry Cabinets,Granite Counter,Fireplace in Living Room
Location
State VA
County Charlottesville City
Zoning R-1
Rooms
Other Rooms Living Room, Dining Room, Primary Bedroom, Kitchen, Family Room, Laundry, Bonus Room, Full Bath, Half Bath, Additional Bedroom
Basement Fully Finished, Walkout Level
Interior
Interior Features Walk-in Closet(s), WhirlPool/HotTub, Breakfast Area, Kitchen - Island, Recessed Lighting, Primary Bath(s)
Heating Forced Air
Cooling Central A/C
Flooring Carpet, Ceramic Tile, Hardwood
Fireplaces Number 1
Fireplaces Type Gas/Propane
Equipment Dryer, Washer, Dishwasher, Oven/Range - Gas, Microwave, Refrigerator
Fireplace Y
Appliance Dryer, Washer, Dishwasher, Oven/Range - Gas, Microwave, Refrigerator
Heat Source Natural Gas
Exterior
Parking Features Garage - Front Entry
View Mountain, Other
Roof Type Composite
Accessibility None
Attached Garage 1
Garage Y
Building
Lot Description Landscaping
Story 2
Foundation Concrete Perimeter
Sewer Public Sewer
Water Public
Architectural Style Colonial
Level or Stories 2
Additional Building Above Grade, Below Grade
New Construction N
Schools
Elementary Schools Jackson-Via
Middle Schools Walker & Buford
High Schools Charlottesville
School District Charlottesville Cty Public Schools
Others
HOA Fee Include Common Area Maintenance,Snow Removal,Lawn Maintenance
Ownership Other
Special Listing Condition Standard
Read Less
Want to know what your home might be worth? Contact us for a FREE valuation!

Our team is ready to help you sell your home for the highest possible price ASAP

Bought with ROGER VOISINET • RE/MAX REALTY SPECIALISTS-CHARLOTTESVILLE
GET MORE INFORMATION





