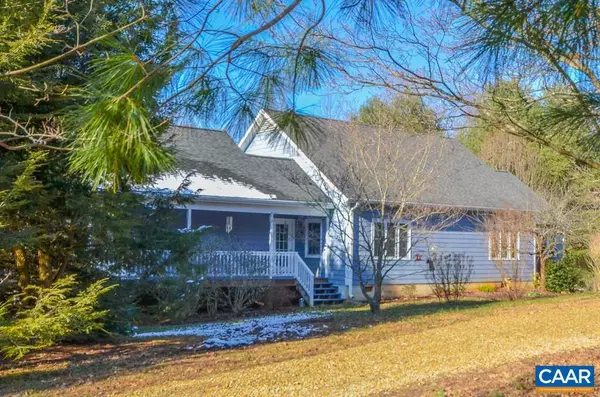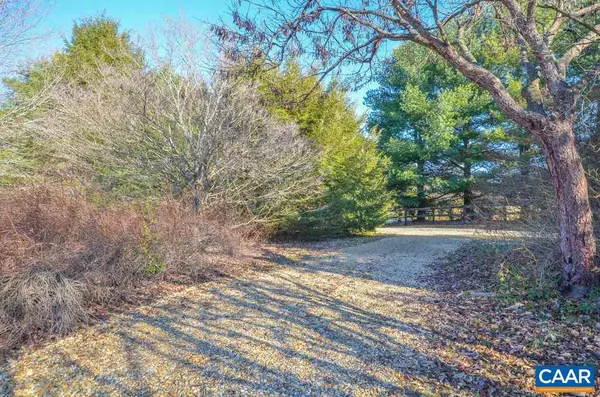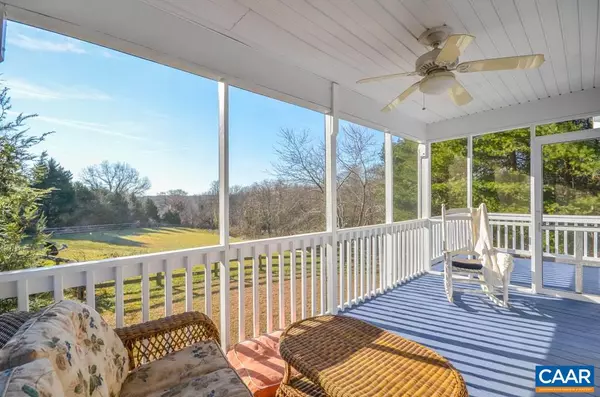$350,000
$380,000
7.9%For more information regarding the value of a property, please contact us for a free consultation.
1230 GARDENWOOD LN LN Earlysville, VA 22936
3 Beds
3 Baths
2,406 SqFt
Key Details
Sold Price $350,000
Property Type Single Family Home
Sub Type Detached
Listing Status Sold
Purchase Type For Sale
Square Footage 2,406 sqft
Price per Sqft $145
Subdivision Unknown
MLS Listing ID 570811
Sold Date 06/05/18
Style Cape Cod,Cottage,Farmhouse/National Folk
Bedrooms 3
Full Baths 2
Half Baths 1
HOA Y/N N
Abv Grd Liv Area 2,406
Originating Board CAAR
Year Built 1985
Annual Tax Amount $1,999
Tax Year 2017
Lot Size 3.000 Acres
Acres 3.0
Property Sub-Type Detached
Property Description
Charming and beautifully maintained 3 bedroom, 2.5 bath home, on 3 lush acres with pines and board-fenced pasture just 5 minutes from CHO & Hollymead Town Center. Establish your own mini-farm with chickens, goats, horses or just relax and enjoy the lovely scenery from the many outdoor living spaces that include a covered front porch, rear hot tub deck and screened porch off the spacious, main-level private master. First floor is open and flowing with kitchen conveniently located between a sunny breakfast room and casual dining room overlooking the deck and fenced pasture. There are two large bedrooms upstairs separated by a hall with built-ins and full bath. Wood floors throughout living spaces and bedrooms!,Solid Surface Counter,Wood Cabinets
Location
State VA
County Albemarle
Zoning RA
Rooms
Other Rooms Living Room, Dining Room, Primary Bedroom, Kitchen, Family Room, Breakfast Room, Office, Full Bath, Half Bath, Additional Bedroom
Basement Unfinished
Main Level Bedrooms 1
Interior
Interior Features Walk-in Closet(s), Breakfast Area, Kitchen - Eat-In, Pantry, Recessed Lighting, Entry Level Bedroom
Heating Central, Heat Pump(s)
Cooling Central A/C
Flooring Hardwood, Tile/Brick
Equipment Dryer, Washer, Dishwasher, Oven/Range - Electric, Refrigerator
Fireplace N
Window Features Insulated,Double Hung
Appliance Dryer, Washer, Dishwasher, Oven/Range - Electric, Refrigerator
Exterior
Exterior Feature Deck(s), Porch(es), Screened
Parking Features Garage - Rear Entry, Basement Garage
Fence Partially
View Garden/Lawn, Mountain, Pasture, Trees/Woods
Roof Type Composite
Farm Horse,Poultry,Livestock,Other
Accessibility None
Porch Deck(s), Porch(es), Screened
Road Frontage Private
Garage N
Building
Lot Description Sloping, Landscaping, Partly Wooded, Private
Story 1.5
Foundation Stone
Sewer Septic Exists
Water Well
Architectural Style Cape Cod, Cottage, Farmhouse/National Folk
Level or Stories 1.5
Additional Building Above Grade, Below Grade
Structure Type High
New Construction N
Schools
Elementary Schools Broadus Wood
High Schools Albemarle
School District Albemarle County Public Schools
Others
Senior Community No
Ownership Other
Horse Property Y
Horse Feature Horses Allowed
Special Listing Condition Standard
Read Less
Want to know what your home might be worth? Contact us for a FREE valuation!

Our team is ready to help you sell your home for the highest possible price ASAP

Bought with GRIER MURPHY • NEST REALTY GROUP
GET MORE INFORMATION





