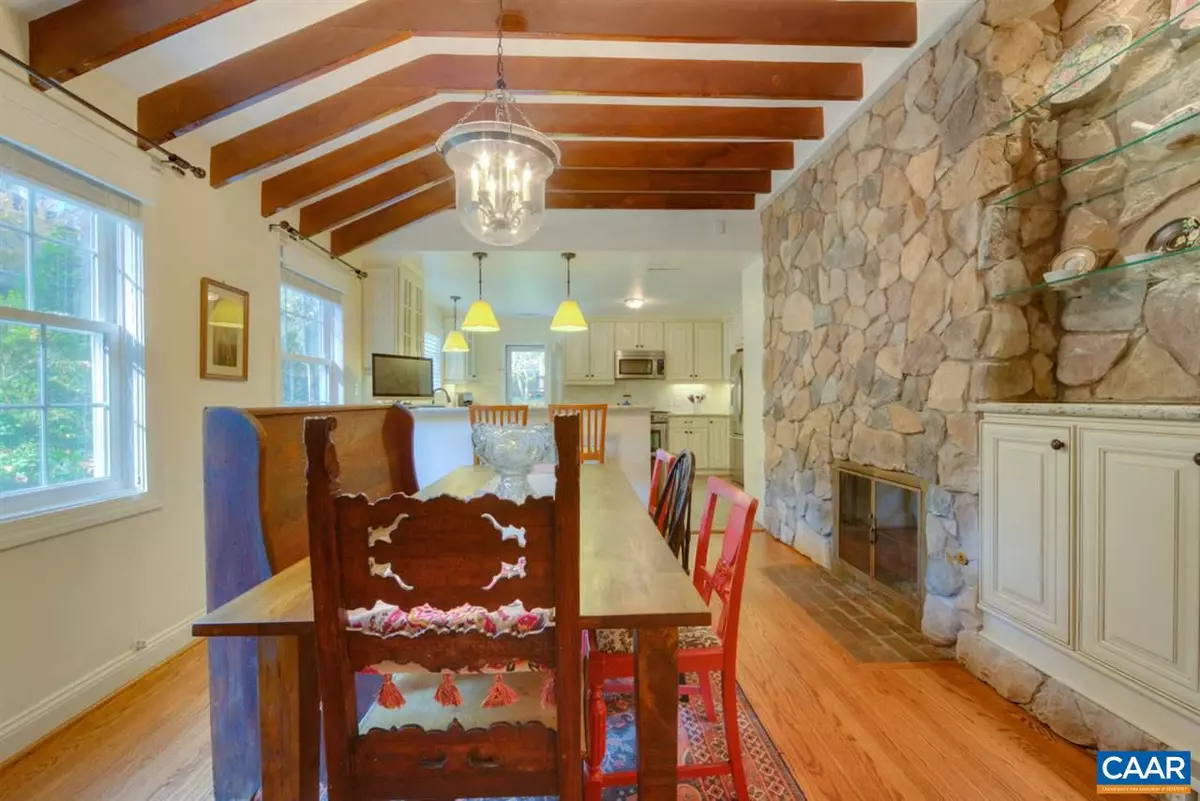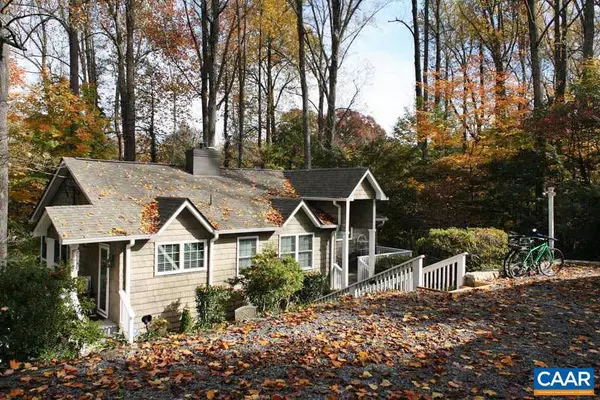$660,000
$675,000
2.2%For more information regarding the value of a property, please contact us for a free consultation.
1861 WINSTON RD Charlottesville, VA 22903
4 Beds
3 Baths
2,516 SqFt
Key Details
Sold Price $660,000
Property Type Single Family Home
Sub Type Detached
Listing Status Sold
Purchase Type For Sale
Square Footage 2,516 sqft
Price per Sqft $262
Subdivision Rugby
MLS Listing ID 569130
Sold Date 07/17/18
Style Other
Bedrooms 4
Full Baths 3
HOA Y/N N
Abv Grd Liv Area 1,258
Originating Board CAAR
Year Built 1954
Annual Tax Amount $4,238
Tax Year 2017
Lot Size 0.370 Acres
Acres 0.37
Property Description
The Tree House...TOTALLY RENOVATED HOME in the Last 3-4 years All new electrical wiring, water lines, HVAC, furnace, double pane windows, custom doors, roof, Beautiful cooks? kitchen, w/ stainless steel appliances, gas stove, granite counters and glazed-wooden cabinets. Built-in antique bread oven. Abundance of storage, eat-in kitchen w/ breakfast bar?no detail missed. See through fireplace between dining and living room with a beautiful stone wall feature. All the bathrooms have wonderful spa features. Hot tub on the back porch?great private spot to enjoy the evening skies. Natural landscaping so minimal upkeep is needed. All-house humidifier. Wired for Ting fiber internet.,Granite Counter,White Cabinets,Fireplace in Dining Room,Fireplace in Living Room
Location
State VA
County Charlottesville City
Zoning R-1U
Rooms
Other Rooms Living Room, Dining Room, Primary Bedroom, Kitchen, Foyer, Sun/Florida Room, Laundry, Full Bath, Additional Bedroom
Basement Fully Finished, Full, Heated, Interior Access, Walkout Level, Windows
Main Level Bedrooms 1
Interior
Interior Features Walk-in Closet(s), WhirlPool/HotTub, Breakfast Area, Kitchen - Eat-In, Pantry, Recessed Lighting, Entry Level Bedroom
Heating Central, Forced Air
Cooling Central A/C, Heat Pump(s)
Flooring Ceramic Tile, Hardwood, Slate
Fireplaces Type Gas/Propane, Wood
Equipment Dryer, Washer, Dishwasher, Disposal, Oven/Range - Gas, Microwave, Refrigerator, Energy Efficient Appliances
Fireplace N
Window Features Double Hung,Insulated,Screens
Appliance Dryer, Washer, Dishwasher, Disposal, Oven/Range - Gas, Microwave, Refrigerator, Energy Efficient Appliances
Heat Source Natural Gas
Exterior
Exterior Feature Deck(s), Porch(es)
View Trees/Woods
Roof Type Architectural Shingle
Accessibility None
Porch Deck(s), Porch(es)
Garage N
Building
Lot Description Landscaping, Partly Wooded, Private, Secluded
Story 2
Foundation Slab
Sewer Public Sewer
Water Public
Architectural Style Other
Level or Stories 2
Additional Building Above Grade, Below Grade
Structure Type Vaulted Ceilings,Cathedral Ceilings
New Construction N
Schools
Elementary Schools Venable
Middle Schools Walker & Buford
High Schools Charlottesville
School District Charlottesville Cty Public Schools
Others
Ownership Other
Special Listing Condition Standard
Read Less
Want to know what your home might be worth? Contact us for a FREE valuation!

Our team is ready to help you sell your home for the highest possible price ASAP

Bought with MARTIN A KLINGEL • CORE REAL ESTATE LLC

GET MORE INFORMATION





