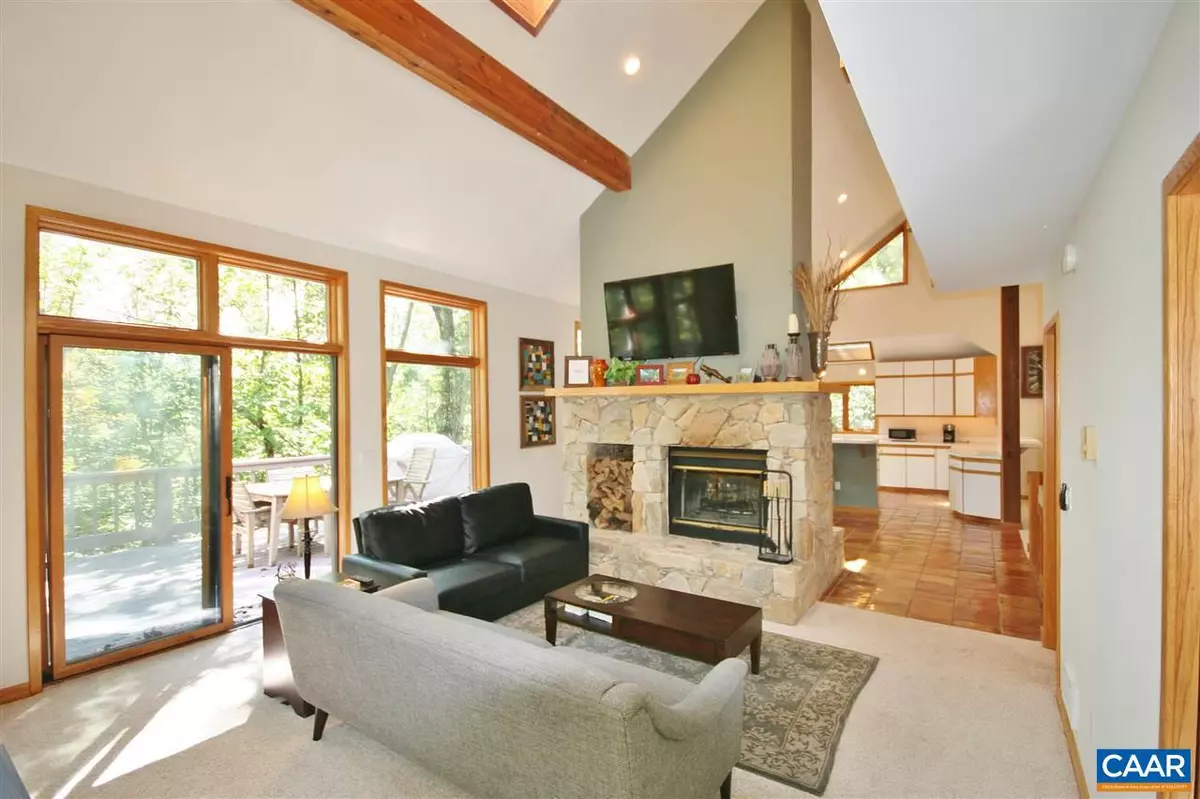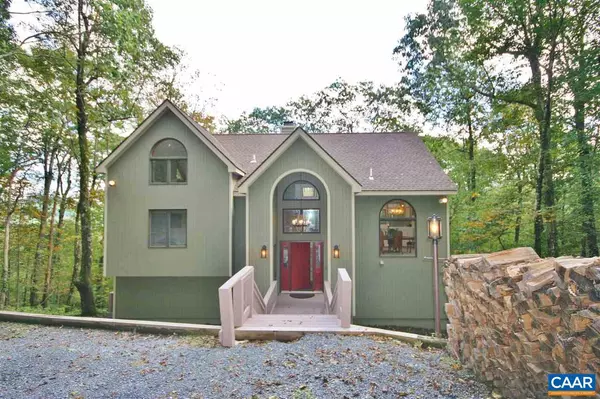$342,000
$349,000
2.0%For more information regarding the value of a property, please contact us for a free consultation.
1262 LAUREL SPRINGS DR DR Roseland, VA 22967
4 Beds
3 Baths
2,948 SqFt
Key Details
Sold Price $342,000
Property Type Single Family Home
Sub Type Detached
Listing Status Sold
Purchase Type For Sale
Square Footage 2,948 sqft
Price per Sqft $116
Subdivision Unknown
MLS Listing ID 581926
Sold Date 12/04/18
Style Chalet
Bedrooms 4
Full Baths 3
HOA Fees $144/ann
HOA Y/N Y
Abv Grd Liv Area 2,948
Originating Board CAAR
Year Built 1990
Annual Tax Amount $2,495
Tax Year 2017
Lot Size 1.180 Acres
Acres 1.18
Property Description
Remarkable renovated home. Numerous skylights and windows fill the soaring spaces with abundant light. A long driveway leads down to an extremely private setting, backing up to protected open space. Enjoy strong seasonal views from two large back decks that span the length of the home. Stately covered front entry for ease of entry regardless of weather. Double-sided see through fireplace for enjoyment from all perspectives. New roof. New skylights. Interior freshly painted. Exterior freshly painted, including all decks and walkways. New furniture. New stainless appliances. New fixtures. The list goes on. Two of the 4 bedrooms are dedicated master suites with private baths, plus there's a terrific loft area as well. Perfect.,Wood Cabinets,Fireplace in Living Room
Location
State VA
County Nelson
Zoning RPC
Rooms
Other Rooms Living Room, Dining Room, Primary Bedroom, Kitchen, Foyer, Breakfast Room, Loft, Primary Bathroom, Full Bath, Additional Bedroom
Main Level Bedrooms 3
Interior
Interior Features Skylight(s), Breakfast Area, Recessed Lighting, Primary Bath(s)
Heating Baseboard
Cooling None
Flooring Carpet, Ceramic Tile
Fireplaces Number 1
Fireplaces Type Wood
Equipment Dryer, Washer, Dishwasher, Disposal, Oven/Range - Electric, Microwave, Refrigerator
Fireplace Y
Window Features Insulated,Screens
Appliance Dryer, Washer, Dishwasher, Disposal, Oven/Range - Electric, Microwave, Refrigerator
Heat Source Wood
Exterior
Exterior Feature Deck(s), Porch(es)
Amenities Available Tot Lots/Playground, Security, Bar/Lounge, Basketball Courts, Beach, Club House, Dining Rooms, Exercise Room, Golf Club, Guest Suites, Lake, Meeting Room, Picnic Area, Swimming Pool, Sauna, Tennis Courts, Transportation Service, Jog/Walk Path, Gated Community
View Mountain
Roof Type Composite
Accessibility None
Porch Deck(s), Porch(es)
Road Frontage Private
Garage N
Building
Lot Description Mountainous
Story 2.5
Foundation Block
Sewer Public Sewer
Water Public
Architectural Style Chalet
Level or Stories 2.5
Additional Building Above Grade, Below Grade
New Construction N
Schools
Elementary Schools Rockfish
Middle Schools Nelson
High Schools Nelson
School District Nelson County Public Schools
Others
HOA Fee Include Trash,Insurance,Pool(s),Management,Reserve Funds,Road Maintenance,Snow Removal
Ownership Other
Security Features Security System
Special Listing Condition Standard
Read Less
Want to know what your home might be worth? Contact us for a FREE valuation!

Our team is ready to help you sell your home for the highest possible price ASAP

Bought with SABRINA M. THOMPSON • LONG & FOSTER - CHARLOTTESVILLE

GET MORE INFORMATION





