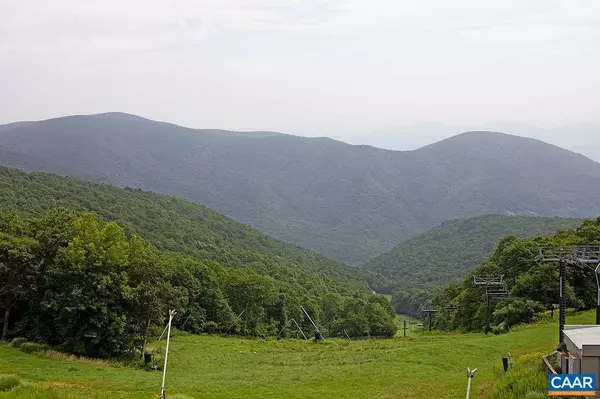$260,000
$269,000
3.3%For more information regarding the value of a property, please contact us for a free consultation.
1409 HIGHLANDS CONDOS Wintergreen, VA 22958
3 Beds
3 Baths
1,463 SqFt
Key Details
Sold Price $260,000
Property Type Single Family Home
Sub Type Unit/Flat/Apartment
Listing Status Sold
Purchase Type For Sale
Square Footage 1,463 sqft
Price per Sqft $177
Subdivision Unknown
MLS Listing ID 580516
Sold Date 10/10/18
Style Chalet
Bedrooms 3
Full Baths 3
HOA Fees $416/qua
HOA Y/N Y
Abv Grd Liv Area 1,463
Originating Board CAAR
Year Built 1980
Annual Tax Amount $1,472
Tax Year 2018
Property Description
Completely and beautifully renovated top floor 3 BR, 3 BA villa with breathtaking mountain views. The neighborhood fronts Highlands ski slope and is right across the street from the Wintergreen Spa Center, the Nature Foundation and the Devine Cafe and wine shop. The villa floor plan is open and sunny with cathedral ceilings in the living room and dining. Beautifully updated interior with tile floors throughout, modern kitchen with granite counter tops and stainless steel appliances, all renovated baths. The building exterior is also only a few years old- hardi plank siding and trex decks with stainless steel cables for maximum enjoyment of the breathtaking views. Move in just in time for 2018-2018 ski season. Furnished.,Granite Counter,Painted Cabinets,Wood Cabinets,Fireplace in Living Room
Location
State VA
County Nelson
Zoning R-1
Rooms
Other Rooms Living Room, Dining Room, Kitchen, Laundry, Primary Bathroom, Full Bath, Additional Bedroom
Main Level Bedrooms 1
Interior
Interior Features Walk-in Closet(s), Breakfast Area, Pantry, Entry Level Bedroom, Primary Bath(s)
Heating Baseboard, Central, Forced Air
Cooling Central A/C, Heat Pump(s)
Flooring Ceramic Tile
Fireplaces Number 1
Fireplaces Type Wood
Equipment Dryer, Washer, Dishwasher, Disposal, Oven/Range - Electric, Microwave, Refrigerator
Fireplace Y
Window Features Casement,Insulated,Screens
Appliance Dryer, Washer, Dishwasher, Disposal, Oven/Range - Electric, Microwave, Refrigerator
Heat Source Electric, None
Exterior
Exterior Feature Deck(s)
Amenities Available Tot Lots/Playground, Security, Golf Club, Lake, Picnic Area, Swimming Pool, Horse Trails, Tennis Courts, Transportation Service, Volleyball Courts, Jog/Walk Path
View Mountain, Panoramic
Roof Type Architectural Shingle
Farm Other
Accessibility None
Porch Deck(s)
Garage N
Building
Lot Description Landscaping, Mountainous
Story 1.5
Foundation Slab
Sewer Public Sewer
Water Public
Architectural Style Chalet
Level or Stories 1.5
Additional Building Above Grade, Below Grade
Structure Type Vaulted Ceilings,Cathedral Ceilings
New Construction N
Schools
Elementary Schools Rockfish
Middle Schools Nelson
High Schools Nelson
School District Nelson County Public Schools
Others
HOA Fee Include Trash,Ext Bldg Maint,Insurance,Pool(s),Reserve Funds,Road Maintenance,Snow Removal,Lawn Maintenance
Ownership Condominium
Security Features Security System,Security Gate,Smoke Detector
Special Listing Condition Standard
Read Less
Want to know what your home might be worth? Contact us for a FREE valuation!

Our team is ready to help you sell your home for the highest possible price ASAP

Bought with LAURI POWELL • ROY WHEELER MOUNTAIN AND VALLEY PROPERTIES

GET MORE INFORMATION





