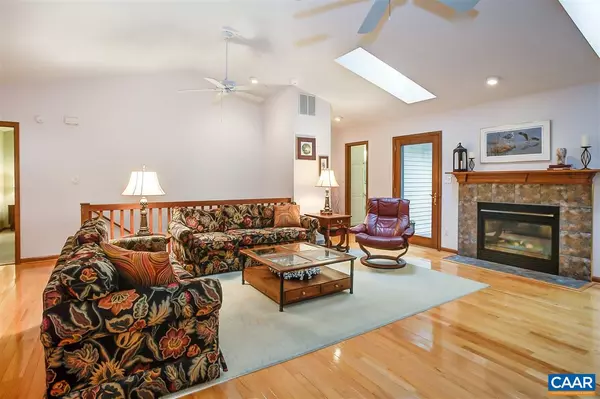$264,500
$264,500
For more information regarding the value of a property, please contact us for a free consultation.
19 SAND TRAP TER TER Palmyra, VA 22963
3 Beds
3 Baths
2,322 SqFt
Key Details
Sold Price $264,500
Property Type Single Family Home
Sub Type Detached
Listing Status Sold
Purchase Type For Sale
Square Footage 2,322 sqft
Price per Sqft $113
Subdivision Lake Monticello
MLS Listing ID 579965
Sold Date 10/15/18
Style Ranch/Rambler
Bedrooms 3
Full Baths 2
Half Baths 1
Condo Fees $650
HOA Fees $83/ann
HOA Y/N Y
Abv Grd Liv Area 1,487
Originating Board CAAR
Year Built 1997
Annual Tax Amount $2,010
Tax Year 2018
Lot Size 0.450 Acres
Acres 0.45
Property Sub-Type Detached
Property Description
PRIDE IN OWNERSHIP! Charming front porch welcomes you into the large Great Room w/cathedral ceiling, gas FP, gleaming hardwood flooring, skylights & natural light. The light-filled kitchen was remodeled in 2017 and is complete with white cabinetry, Silestone counter tops, under counter lighting, & new SS appliances. Adj breakfast room w/wet bar & views of the expansive deck & park-like backyard. You'll also love the formal Dining Room w/Bay Window, large Master BR & BA w/corner soaking tub. Lower level offers a computer room/ Den, two spacious bedrooms with large windows, full BA, & walk-out to patio, landscaped back yard. This home has lots of storage space, new heat pump in 2016 & hot water heater in 2015. Golf course area on cul-de-sac,Solid Surface Counter,White Cabinets,Fireplace in Great Room
Location
State VA
County Fluvanna
Zoning R-4
Rooms
Other Rooms Dining Room, Primary Bedroom, Kitchen, Den, Breakfast Room, Great Room, Primary Bathroom, Full Bath, Half Bath, Additional Bedroom
Basement Full, Partially Finished, Walkout Level, Windows
Main Level Bedrooms 1
Interior
Interior Features Skylight(s), Attic, Wet/Dry Bar, Pantry, Recessed Lighting, Entry Level Bedroom
Heating Heat Pump(s)
Cooling Central A/C, Heat Pump(s)
Flooring Carpet, Ceramic Tile, Hardwood
Fireplaces Number 1
Fireplaces Type Gas/Propane
Equipment Dryer, Washer, Dishwasher, Disposal, Oven/Range - Electric, Microwave, Refrigerator, Energy Efficient Appliances
Fireplace Y
Window Features Double Hung,Insulated,Screens
Appliance Dryer, Washer, Dishwasher, Disposal, Oven/Range - Electric, Microwave, Refrigerator, Energy Efficient Appliances
Exterior
Exterior Feature Deck(s), Porch(es)
Parking Features Other, Garage - Front Entry
Amenities Available Beach, Tot Lots/Playground, Baseball Field, Basketball Courts, Boat Ramp, Club House, Community Center, Golf Club, Lake, Meeting Room, Picnic Area, Swimming Pool, Soccer Field, Tennis Courts, Volleyball Courts, Gated Community
Roof Type Architectural Shingle
Farm Other
Accessibility None
Porch Deck(s), Porch(es)
Attached Garage 2
Garage Y
Building
Lot Description Sloping, Landscaping, Partly Wooded, Private, Cul-de-sac
Story 1
Foundation Block
Sewer Public Sewer
Water Community, Rainwater Harvesting
Architectural Style Ranch/Rambler
Level or Stories 1
Additional Building Above Grade, Below Grade
Structure Type Vaulted Ceilings,Cathedral Ceilings
New Construction N
Schools
Elementary Schools Central
Middle Schools Fluvanna
High Schools Fluvanna
School District Fluvanna County Public Schools
Others
HOA Fee Include Common Area Maintenance,Road Maintenance,Trash
Senior Community No
Ownership Other
Security Features 24 hour security,Security Gate,Resident Manager,Smoke Detector
Special Listing Condition Standard
Read Less
Want to know what your home might be worth? Contact us for a FREE valuation!

Our team is ready to help you sell your home for the highest possible price ASAP

Bought with BRENDA K SINGLETARY • LONG & FOSTER - HISTORIC DOWNTOWN
GET MORE INFORMATION





