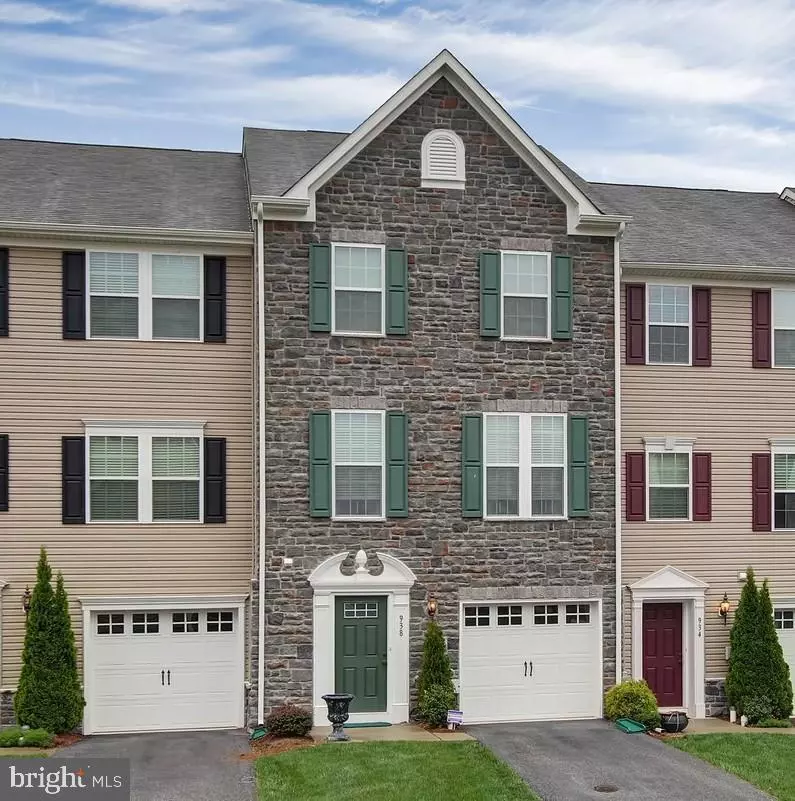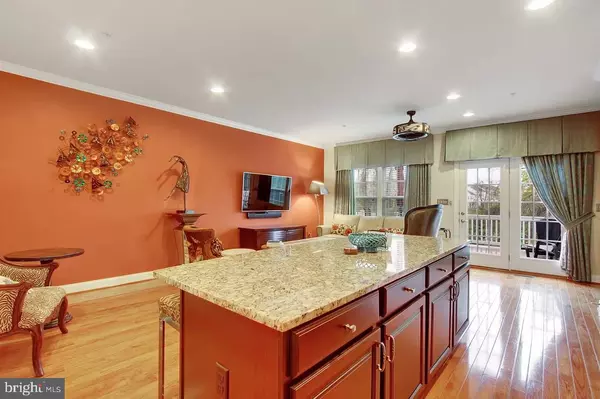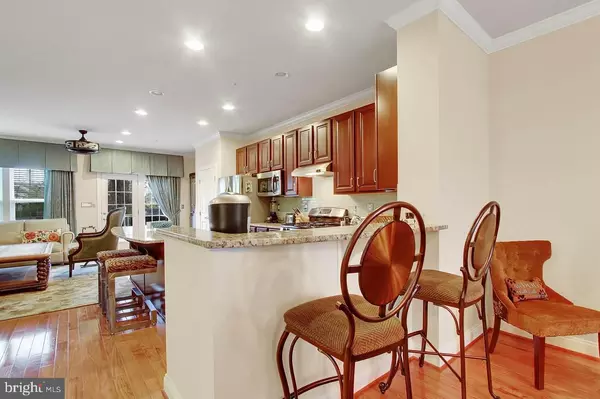$215,000
$219,900
2.2%For more information regarding the value of a property, please contact us for a free consultation.
938 STONEHAVEN WAY York, PA 17403
3 Beds
3 Baths
2,520 SqFt
Key Details
Sold Price $215,000
Property Type Condo
Sub Type Condo/Co-op
Listing Status Sold
Purchase Type For Sale
Square Footage 2,520 sqft
Price per Sqft $85
Subdivision Regents Glen
MLS Listing ID 1003014763
Sold Date 09/30/16
Style Colonial
Bedrooms 3
Full Baths 2
Half Baths 1
HOA Fees $130/mo
HOA Y/N Y
Abv Grd Liv Area 1,680
Originating Board RAYAC
Year Built 2011
Property Description
Meticulously cared for 3BR, 2.5BA Condo in the prestigious gated community of Regents Glen! Finished LL FR w/pwd rm, gas FP & door to rear patio. Main flr features beautiful wood flrs, Kitchen includes granite counters, SS appliances, breakfast bar, island & pantry. LR w/door to lrg rear deck. Mst BR w/beautiful tray ceiling, WIC & Full BA. Beautiful condo w/2400+ sq ft of living space! Surrounded by walking trail & golf course. 1 car gar.
Location
State PA
County York
Area Spring Garden Twp (15248)
Zoning RESIDENTIAL
Rooms
Other Rooms Dining Room, Bedroom 2, Bedroom 3, Kitchen, Family Room, Bedroom 1, Laundry
Basement Walkout Level, Outside Entrance, Fully Finished
Interior
Interior Features Kitchen - Island, Breakfast Area, Kitchen - Country, Upgraded Countertops, Formal/Separate Dining Room, Sprinkler System, Kitchen - Eat-In
Heating Forced Air
Cooling Central A/C
Fireplaces Type Gas/Propane
Equipment Oven/Range - Gas, Disposal, Dishwasher, Built-In Microwave, Refrigerator, Oven - Single
Fireplace N
Appliance Oven/Range - Gas, Disposal, Dishwasher, Built-In Microwave, Refrigerator, Oven - Single
Heat Source Natural Gas
Exterior
Exterior Feature Deck(s), Patio(s)
Parking Features Built In, Garage Door Opener
Garage Spaces 1.0
Fence Other
Amenities Available Gated Community
Water Access N
Roof Type Shingle,Asphalt
Porch Deck(s), Patio(s)
Attached Garage 1
Total Parking Spaces 1
Garage Y
Building
Lot Description PUD, PUD, Cleared
Story 3+
Sewer Public Sewer
Water Public
Architectural Style Colonial
Level or Stories 3+
Additional Building Above Grade, Below Grade
New Construction N
Schools
High Schools York Suburban
School District York Suburban
Others
Tax ID 6748000340082B0PC012
Ownership Fee Simple
SqFt Source Estimated
Security Features Smoke Detector,Security System
Acceptable Financing Conventional
Listing Terms Conventional
Financing Conventional
Read Less
Want to know what your home might be worth? Contact us for a FREE valuation!

Our team is ready to help you sell your home for the highest possible price ASAP

Bought with Adam W Flinchbaugh • Berkshire Hathaway HomeServices Homesale Realty

GET MORE INFORMATION





