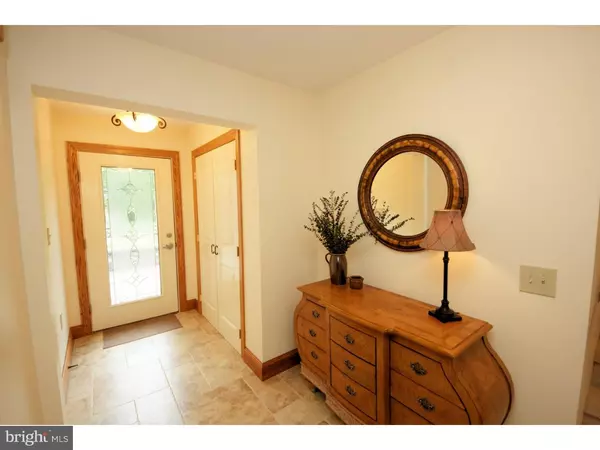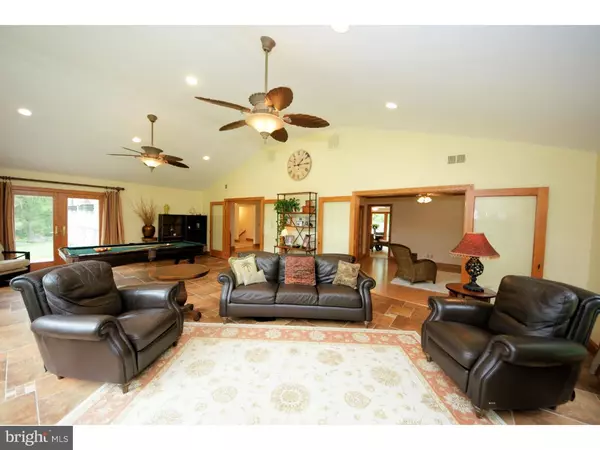$835,000
$869,900
4.0%For more information regarding the value of a property, please contact us for a free consultation.
46 STONY BROOK RD Hopewell, NJ 08525
3 Beds
3 Baths
4,000 SqFt
Key Details
Sold Price $835,000
Property Type Single Family Home
Sub Type Detached
Listing Status Sold
Purchase Type For Sale
Square Footage 4,000 sqft
Price per Sqft $208
Subdivision None Available
MLS Listing ID 1001801691
Sold Date 04/13/17
Style Ranch/Rambler,Other,Split Level
Bedrooms 3
Full Baths 3
HOA Y/N N
Abv Grd Liv Area 4,000
Originating Board TREND
Year Built 1997
Annual Tax Amount $11,615
Tax Year 2016
Lot Size 88.000 Acres
Acres 88.0
Lot Dimensions 88.0
Property Description
88 private preserved acres on the Western edge of the Amwell Valley Ridge! At the end of a newly paved 1/2 mi scenic driveway sits this 14 room, 3 bedrooms, 3 baths, 4000 sq ft, custom built, muti-level styled home. A breath taking escape meticulously maintain by the current owners. Built in 1995, current upgraded features include: Security gate with opener at driveway, Central air (2 zone), Radiant heat throughout (6 zone), Dual 330 gallon oil tanks, Radiant heat flooring, 300 amp electric service, Whole house Guardian generator, Shaver wood boiler, Back up water storage, Alarm System, Central vacuum (garage also), Andersen tilt-in wash windows. Formal living room with wood burning granite fireplace. Center dining room. Stately great room addition. Gourmet Kitchen, a chef's delight offers stainless Bosch refrigerator, Thermador 6 burner gas range, dishwasher and XO range hood, Frigidaire Gallery additional wall oven and microwave, 8ft center island, granite counter tops w/ stone back splash, 42" maple cabinets w/ soft close doors/drawers, Mirabelle sink (stainless, undermount, 10" deep), walk-in pantry, lighted cabinets w/ glass doors & shelves and under cabinet lighting. Expansive master bedroom suite with tiled bath, (15 X 15)walk-in closet, (15 X 12)sitting room/office and staircase to ground level exercise room. Lower level recreation/2nd family room, study area with granite counters and mud room with custom cubicles and bench. Full-unfinished basement and expansive crawl space for storage. 3 Car attached over-sized garage (2 doors, 12 X 10) with openers, work shop and storage loft. Outdoor features: Stone veneer and insulated vinyl siding exterior. 30 year asphalt shingled roof, above ground pool with deck, stone patio, Bose exterior speakers, 2 Sheds, and exterior Lighting for house, patio and pool. Pond, ornamental grasses and a butterfly garden. Other plantings include:, lilac bush, several wild raspberry bushes, Japanese red maple tree, Chokecherry tree, Pink Dogwood tree, White Dogwoods peppered throughout woods. Notable residents of the Mountain include: playwrights Eugene O'Neill and George Bernard Shaw, aviator Charles Lindbergh, patriot John Hart (signer of the Declaration of Independence),and the painter George Bellows. East Amwell School District. Property part of the "Forest Stewardship Program". Low Farm land assessed taxes. Call for your private viewing today.
Location
State NJ
County Hunterdon
Area East Amwell Twp (21008)
Zoning MTN
Rooms
Other Rooms Living Room, Dining Room, Primary Bedroom, Bedroom 2, Kitchen, Family Room, Bedroom 1, Laundry, Other
Basement Full, Unfinished
Interior
Interior Features Primary Bath(s), Kitchen - Island, Butlers Pantry, Ceiling Fan(s), Attic/House Fan, Central Vacuum, Water Treat System, Dining Area
Hot Water Oil
Heating Oil, Wood Burn Stove, Forced Air
Cooling Central A/C
Flooring Wood, Fully Carpeted, Tile/Brick
Fireplaces Number 1
Equipment Oven - Double, Dishwasher, Energy Efficient Appliances, Built-In Microwave
Fireplace Y
Window Features Replacement
Appliance Oven - Double, Dishwasher, Energy Efficient Appliances, Built-In Microwave
Heat Source Oil, Wood
Laundry Upper Floor
Exterior
Exterior Feature Deck(s), Patio(s), Breezeway
Parking Features Inside Access, Garage Door Opener, Oversized
Garage Spaces 6.0
Pool Above Ground
Utilities Available Cable TV
Roof Type Pitched,Slate
Accessibility None
Porch Deck(s), Patio(s), Breezeway
Attached Garage 3
Total Parking Spaces 6
Garage Y
Building
Lot Description Level, Sloping, Open, Trees/Wooded, Front Yard, Rear Yard, SideYard(s)
Story Other
Foundation Brick/Mortar
Sewer On Site Septic
Water Well
Architectural Style Ranch/Rambler, Other, Split Level
Level or Stories Other
Additional Building Above Grade
Structure Type Cathedral Ceilings
New Construction N
Schools
Elementary Schools East Amwell Township School
School District East Amwell Township Public Schools
Others
Senior Community No
Tax ID 08-00040-00037
Ownership Fee Simple
Security Features Security System
Acceptable Financing Conventional
Listing Terms Conventional
Financing Conventional
Read Less
Want to know what your home might be worth? Contact us for a FREE valuation!

Our team is ready to help you sell your home for the highest possible price ASAP

Bought with Theresa A Sivertsen • Long & Foster Real Estate, Inc.
GET MORE INFORMATION





