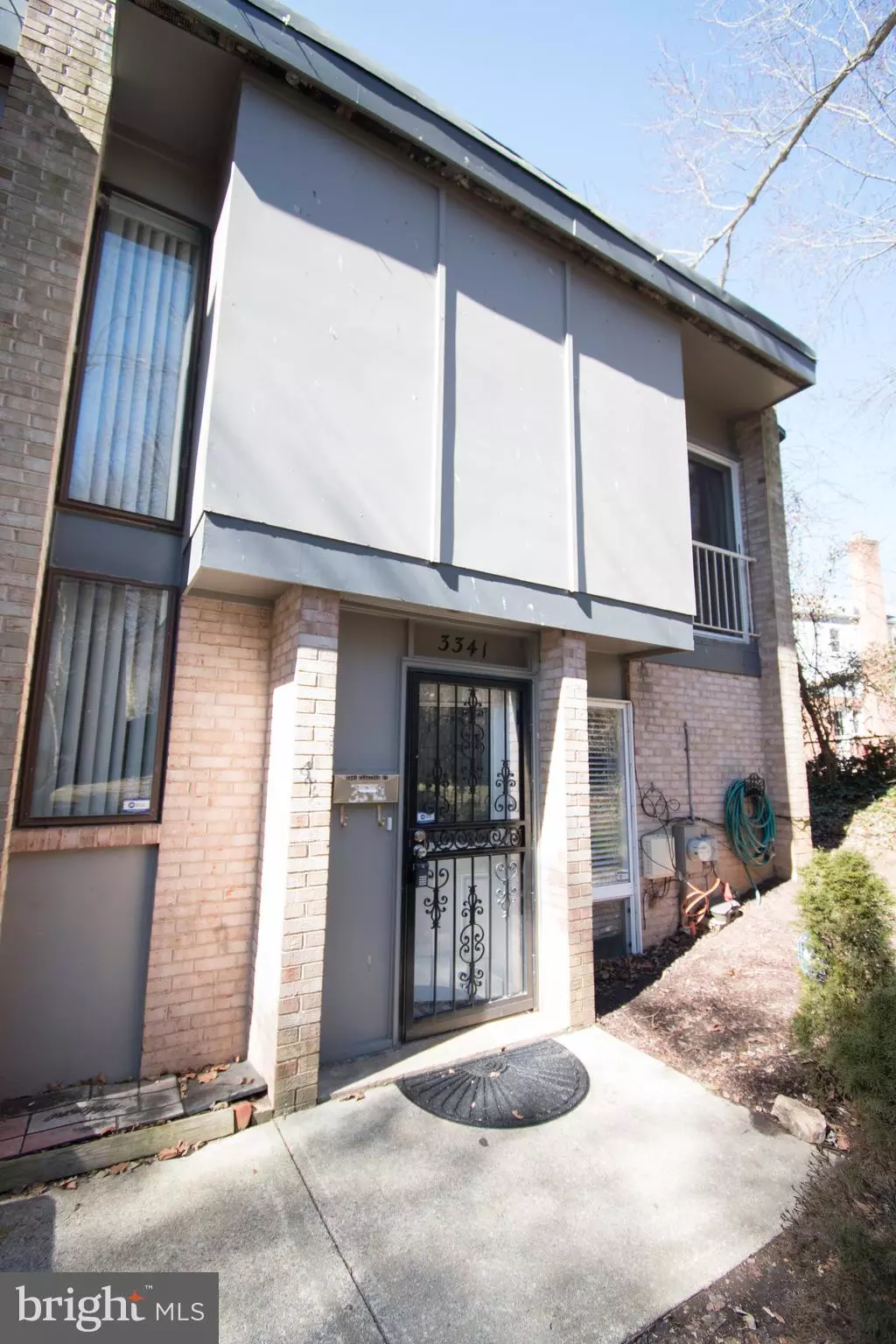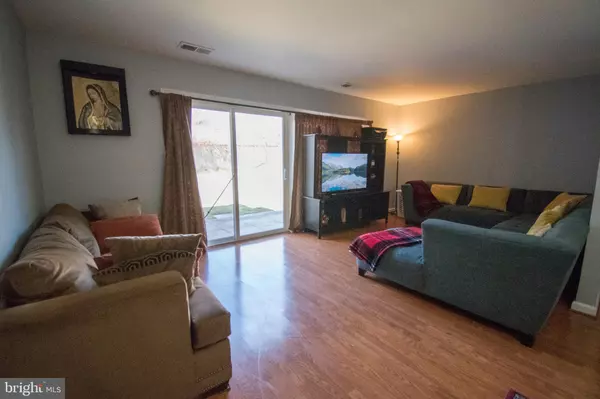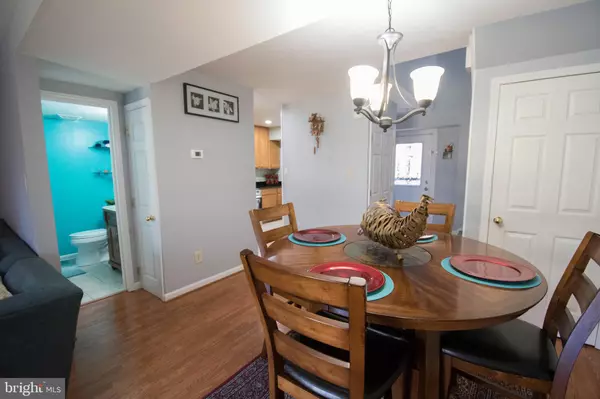$298,000
$315,000
5.4%For more information regarding the value of a property, please contact us for a free consultation.
3341 CLARIDGE CT Silver Spring, MD 20902
3 Beds
2 Baths
1,434 SqFt
Key Details
Sold Price $298,000
Property Type Townhouse
Sub Type End of Row/Townhouse
Listing Status Sold
Purchase Type For Sale
Square Footage 1,434 sqft
Price per Sqft $207
Subdivision Montclair Manor
MLS Listing ID MDMC2000120
Sold Date 04/05/21
Style Traditional
Bedrooms 3
Full Baths 1
Half Baths 1
HOA Fees $345/mo
HOA Y/N Y
Abv Grd Liv Area 1,434
Originating Board BRIGHT
Year Built 1967
Annual Tax Amount $2,560
Tax Year 2021
Lot Size 1,140 Sqft
Acres 0.03
Property Description
WELCOME TO THIS GEORGEOUS AND SPACIOUS END UNIT TOWNHOUSE IN GREAT LOCATION!!! Offers to: [email protected] & questions: 301-641-3913. This updated townhouse features remodeled bathrooms, new kitchen appliances, new roof, new carpet, new washer/dryer, freshly painted, new shed. Hardwood floors on living and dining room. Kitchen with granite countertop and ceramic flooring. Large backyard with a patio ready for your family gatherings. HOA fee includes: GAS, HEATING, WATER, Parking, Lawn Care, Snow Removal, Trash Removal, Management. Conveniently located close to schools, walking distance to public transportation, shopping centers, major commuter roads, Metro... Disclosures online. SHOWING TIMES: MON-FRI 12-9PM & SAT-SUN 9AM-9PM. Won't last!
Location
State MD
County Montgomery
Zoning RT12.
Interior
Interior Features Carpet, Ceiling Fan(s), Dining Area, Wood Floors, Upgraded Countertops
Hot Water Natural Gas
Heating Forced Air
Cooling Central A/C
Equipment Dishwasher, Disposal, Dryer, Icemaker, Microwave, Oven/Range - Gas, Range Hood, Refrigerator, Stove, Washer
Appliance Dishwasher, Disposal, Dryer, Icemaker, Microwave, Oven/Range - Gas, Range Hood, Refrigerator, Stove, Washer
Heat Source Natural Gas
Exterior
Exterior Feature Patio(s)
Parking On Site 1
Fence Fully, Rear
Water Access N
View Garden/Lawn
Accessibility None
Porch Patio(s)
Garage N
Building
Lot Description Corner, Cleared, Landscaping, Rear Yard
Story 2
Sewer Public Sewer
Water Public
Architectural Style Traditional
Level or Stories 2
Additional Building Above Grade, Below Grade
New Construction N
Schools
Elementary Schools Highland
Middle Schools Newport Mill
High Schools Albert Einstein
School District Montgomery County Public Schools
Others
Pets Allowed Y
HOA Fee Include Common Area Maintenance,Ext Bldg Maint,Gas,Heat,Lawn Maintenance,Management,Parking Fee,Sewer,Snow Removal,Trash,Water,Insurance,Reserve Funds,Road Maintenance
Senior Community No
Tax ID 161301774022
Ownership Fee Simple
SqFt Source Assessor
Acceptable Financing Cash, Conventional, FHA
Listing Terms Cash, Conventional, FHA
Financing Cash,Conventional,FHA
Special Listing Condition Standard
Pets Allowed No Pet Restrictions
Read Less
Want to know what your home might be worth? Contact us for a FREE valuation!

Our team is ready to help you sell your home for the highest possible price ASAP

Bought with Lorena Rojas • Freedom Choice Realty LLC
GET MORE INFORMATION





