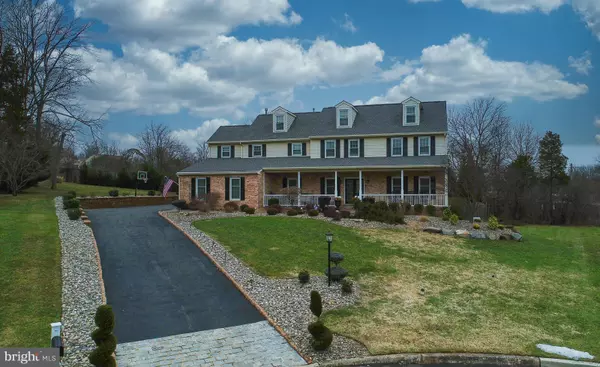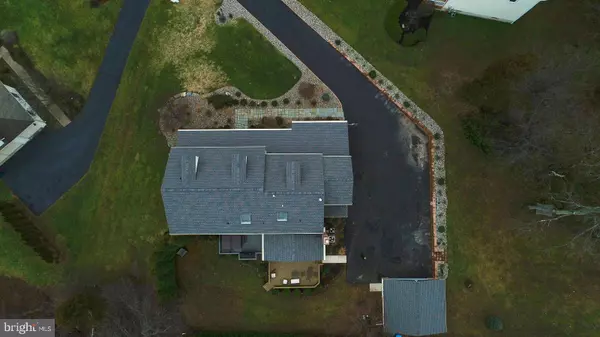$765,000
$800,000
4.4%For more information regarding the value of a property, please contact us for a free consultation.
1210 WELLSLEY CT Ambler, PA 19002
5 Beds
5 Baths
4,665 SqFt
Key Details
Sold Price $765,000
Property Type Single Family Home
Sub Type Detached
Listing Status Sold
Purchase Type For Sale
Square Footage 4,665 sqft
Price per Sqft $163
Subdivision Wyndham Woods
MLS Listing ID PAMC679050
Sold Date 04/05/21
Style Colonial
Bedrooms 5
Full Baths 4
Half Baths 1
HOA Y/N N
Abv Grd Liv Area 4,665
Originating Board BRIGHT
Year Built 1995
Annual Tax Amount $7,663
Tax Year 2021
Lot Size 0.682 Acres
Acres 0.68
Lot Dimensions 50.00 x 0.00
Property Description
The perfect home in Wyndham Woods! Located in the back of the cul-de-sac, this fully updated, incredibly desirable home encompasses all you are looking for. The 5-inch plank Maple Hardwood floors throughout the first and second floors bring a unique character, while the newly renovated kitchen with updated appliances, counter-tops, and bay window bring the home to life. This 5-bed, 4.5 bath gem comes with spacious rooms, a fully remodeled master bathroom, and two washer/dryer sets. The living area features a gorgeous fireplace with an entrance to the sizable fenced-in backyard. The second deck provides access to the hot tub and grill, both of which are hooked up to natural gas. This home also boasts all new windows, doors, full home generator, hot water heater, roof, A/C and heater - making this the perfect, move-in ready experience. The new flagstone walkway and porch show off the incredible hardscaping and landscaping, so you won't have to do a thing - inside or out! The new detached garage adds another layer of space for all of your storage needs, whether that be cars or toys. Conveniently located with easy access to routes 202 and 309, this unbelievable home is perfect for those looking for an easy move with no updates required!
Location
State PA
County Montgomery
Area Lower Gwynedd Twp (10639)
Zoning A1
Rooms
Basement Full
Interior
Interior Features Crown Moldings, Formal/Separate Dining Room, Kitchen - Gourmet, Recessed Lighting, Soaking Tub, Upgraded Countertops, Wainscotting, Wet/Dry Bar, Wood Floors
Hot Water Natural Gas
Heating Forced Air
Cooling Central A/C
Fireplaces Number 1
Fireplace Y
Heat Source Natural Gas
Laundry Main Floor, Upper Floor
Exterior
Exterior Feature Deck(s), Patio(s), Porch(es)
Parking Features Garage - Side Entry, Inside Access, Oversized
Garage Spaces 5.0
Water Access N
Accessibility Other
Porch Deck(s), Patio(s), Porch(es)
Attached Garage 3
Total Parking Spaces 5
Garage Y
Building
Lot Description Cul-de-sac
Story 2.5
Sewer Public Sewer
Water Public
Architectural Style Colonial
Level or Stories 2.5
Additional Building Above Grade, Below Grade
New Construction N
Schools
Elementary Schools Lower Gwynedd
Middle Schools Wissahickon
High Schools Wissahickon Senior
School District Wissahickon
Others
Senior Community No
Tax ID 39-00-00107-106
Ownership Fee Simple
SqFt Source Assessor
Acceptable Financing Conventional, FHA, Cash, Negotiable
Listing Terms Conventional, FHA, Cash, Negotiable
Financing Conventional,FHA,Cash,Negotiable
Special Listing Condition Standard
Read Less
Want to know what your home might be worth? Contact us for a FREE valuation!

Our team is ready to help you sell your home for the highest possible price ASAP

Bought with Stacey Lassin • BHHS Fox & Roach-Doylestown
GET MORE INFORMATION





