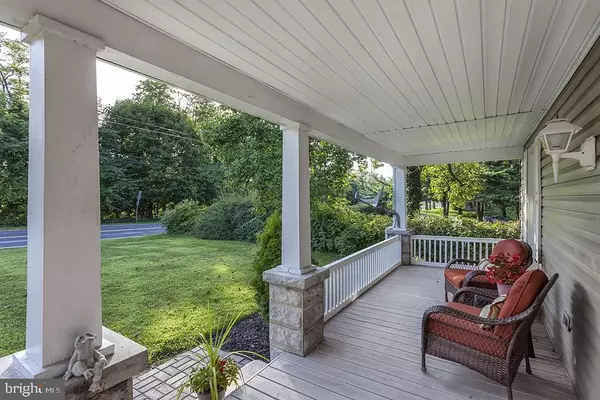$160,000
$155,000
3.2%For more information regarding the value of a property, please contact us for a free consultation.
703 EVERGREEN RD New Cumberland, PA 17070
3 Beds
2 Baths
1,215 SqFt
Key Details
Sold Price $160,000
Property Type Single Family Home
Sub Type Detached
Listing Status Sold
Purchase Type For Sale
Square Footage 1,215 sqft
Price per Sqft $131
Subdivision Reesers Summit
MLS Listing ID 1003218545
Sold Date 11/04/16
Style Cape Cod
Bedrooms 3
Full Baths 2
HOA Y/N N
Abv Grd Liv Area 1,215
Originating Board GHAR
Year Built 1952
Annual Tax Amount $2,203
Tax Year 2016
Lot Size 0.400 Acres
Acres 0.4
Property Description
Rare find! Completely remodeled in 2013. New walls, roof, wiring, flooring, electrical, you name it! Convenient location to York and Harrisburg. Picturesque front porch. Welcoming side porch leads to tiled expansive eat in kitchen streaming w/ natural light. Hard wood in family room w/ crown molding and chair rail. 1st Floor Mstr. Elegant master bath granite tops. Fabulous 2nd floor bedroom w/ full bath and office nook. Fenced yard. Shows beautifully. Home resides near I-83; expect traffic noise.
Location
State PA
County York
Area Fairview Twp (15227)
Rooms
Other Rooms Dining Room, Primary Bedroom, Bedroom 2, Bedroom 3, Bedroom 4, Bedroom 5, Kitchen, Den, Bedroom 1, Laundry, Other
Basement Walkout Level, Full, Unfinished
Interior
Interior Features Kitchen - Eat-In
Heating Forced Air, Propane
Cooling Central A/C
Equipment Microwave, Dishwasher, Refrigerator, Oven/Range - Electric
Fireplace N
Appliance Microwave, Dishwasher, Refrigerator, Oven/Range - Electric
Heat Source Bottled Gas/Propane
Exterior
Exterior Feature Patio(s), Porch(es)
Fence Chain Link, Chain Link
Water Access N
Roof Type Fiberglass,Asphalt
Porch Patio(s), Porch(es)
Garage N
Building
Story 1.5
Water Public
Architectural Style Cape Cod
Level or Stories 1.5
Additional Building Above Grade
New Construction N
Schools
High Schools Red Land
School District West Shore
Others
Tax ID 67270000500170000000
Ownership Other
SqFt Source Estimated
Security Features Smoke Detector
Acceptable Financing Conventional, VA, FHA, Cash
Listing Terms Conventional, VA, FHA, Cash
Financing Conventional,VA,FHA,Cash
Special Listing Condition Standard
Read Less
Want to know what your home might be worth? Contact us for a FREE valuation!

Our team is ready to help you sell your home for the highest possible price ASAP

Bought with Jennifer Debernardis • Coldwell Banker Realty

GET MORE INFORMATION





