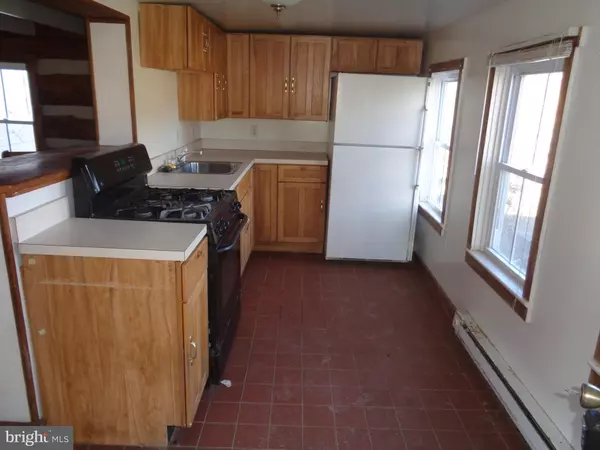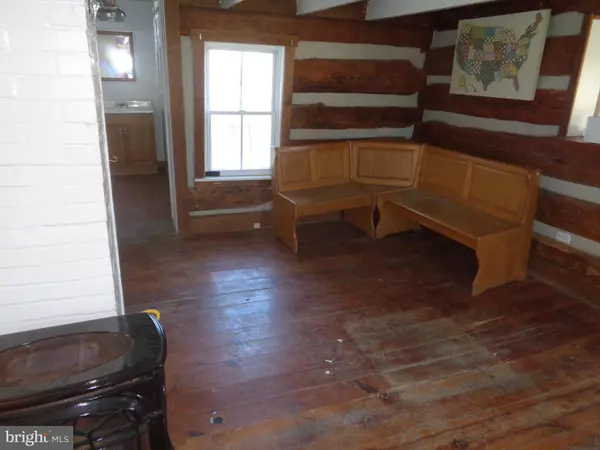$170,000
$174,900
2.8%For more information regarding the value of a property, please contact us for a free consultation.
2911 HAMBURG RD Edinburg, VA 22824
2 Beds
1 Bath
1,016 SqFt
Key Details
Sold Price $170,000
Property Type Single Family Home
Sub Type Detached
Listing Status Sold
Purchase Type For Sale
Square Footage 1,016 sqft
Price per Sqft $167
MLS Listing ID VASH121340
Sold Date 03/29/21
Style Log Home
Bedrooms 2
Full Baths 1
HOA Y/N N
Abv Grd Liv Area 1,016
Originating Board BRIGHT
Year Built 1871
Annual Tax Amount $947
Tax Year 2020
Lot Size 8.260 Acres
Acres 8.26
Property Description
Very unique historic Circa 1870 Log Home on 8+ Acres surrounded by breathtaking Mountain views of the Massanutten Ridge. This homecoming restoration brought interior right down to the Rare, unique yellow heart pine logs. Replacement windows. Metal roof, exposed beams in ceiling and hardwood flooring throughout. The charm and true ambiance continues...This is a transfer of 2 adjacent parcels 4.0+ Acres each. One parcel with log home contains 4 acres with some fencing and several barn/shed/outbuildings. All transferred "as is", "where is" The second parcel contains 4 acres of land and has an approved conventional perc certification letter with Shenandoah County for a 3 BR home and the existing well. This would make a wonderful family property. Bring the horses and restore home and expand this to a beautiful farmette. Consider transforming into a Bed and Breakfast. Live in the log cabin as you build the home of your dreams. Plenty of space to expand, build new, plant a garden, stargaze, enjoy life.
Location
State VA
County Shenandoah
Zoning RES
Rooms
Other Rooms Living Room, Dining Room, Primary Bedroom, Bedroom 2, Kitchen
Interior
Interior Features Built-Ins, Wood Floors
Hot Water Electric
Heating Baseboard - Electric, Radiant
Cooling None
Flooring Hardwood
Equipment Exhaust Fan, Refrigerator, Oven/Range - Electric
Fireplace N
Appliance Exhaust Fan, Refrigerator, Oven/Range - Electric
Heat Source Electric, Propane - Leased
Laundry Main Floor
Exterior
Exterior Feature Porch(es)
Utilities Available Propane, Electric Available
Water Access N
View Mountain, Scenic Vista, Trees/Woods
Roof Type Metal
Accessibility None
Porch Porch(es)
Garage N
Building
Lot Description Backs to Trees, Cleared, Trees/Wooded
Story 2
Sewer On Site Septic
Water Well
Architectural Style Log Home
Level or Stories 2
Additional Building Above Grade, Below Grade
Structure Type Log Walls
New Construction N
Schools
Elementary Schools W.W. Robinson
Middle Schools Peter Muhlenberg
High Schools Central
School District Shenandoah County Public Schools
Others
Senior Community No
Tax ID 069 A 003 AND 069 A 004
Ownership Fee Simple
SqFt Source Estimated
Acceptable Financing Cash, Conventional
Horse Property Y
Listing Terms Cash, Conventional
Financing Cash,Conventional
Special Listing Condition Standard
Read Less
Want to know what your home might be worth? Contact us for a FREE valuation!

Our team is ready to help you sell your home for the highest possible price ASAP

Bought with Sarah Carper • ERA Valley Realty
GET MORE INFORMATION





