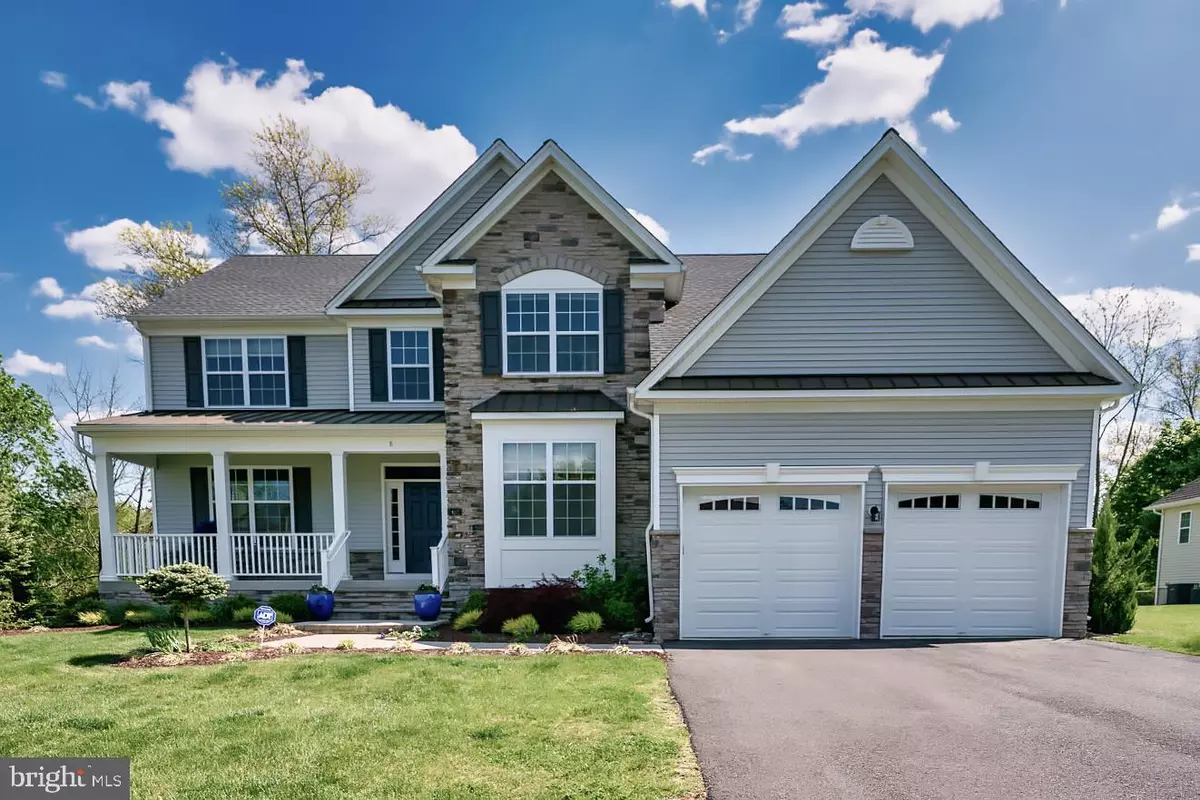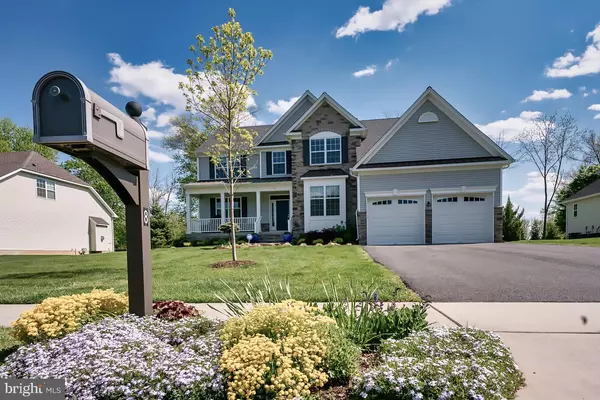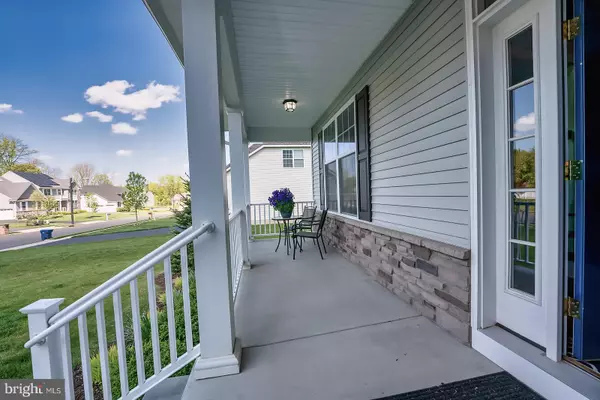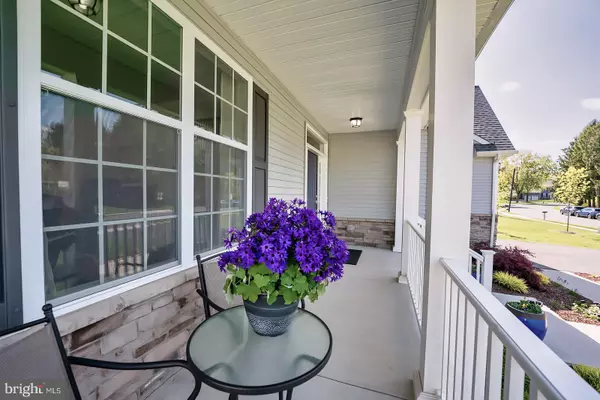$800,000
$784,900
1.9%For more information regarding the value of a property, please contact us for a free consultation.
8 BRAMBLE DR Pennington, NJ 08534
5 Beds
4 Baths
4,580 SqFt
Key Details
Sold Price $800,000
Property Type Single Family Home
Sub Type Detached
Listing Status Sold
Purchase Type For Sale
Square Footage 4,580 sqft
Price per Sqft $174
Subdivision Estates At Hopewell
MLS Listing ID NJME306892
Sold Date 03/23/21
Style Colonial
Bedrooms 5
Full Baths 3
Half Baths 1
HOA Fees $50/qua
HOA Y/N Y
Abv Grd Liv Area 3,292
Originating Board BRIGHT
Year Built 2015
Annual Tax Amount $22,876
Tax Year 2019
Lot Size 0.460 Acres
Acres 0.46
Lot Dimensions 0.00 x 0.00
Property Description
NORTH FACING, 4 BEDROOMS, 3 and 1/2 Bath, OFFICE ROOM, SUN ROOM, GOURMET KITCHEN, a BONUS ROOM. Ready to Move-in Bentley Model home in Estates of Hopewell. Along with the tons of LUXURIOUS BUILDER'S UPGRADES , this house also offers a Front Porch, Second Stair Case in Family Room, Freshly Painted Extended Deck, Hardwood Floors and MUCH MORE! Come up the stone steps and through the door to a spacious Two-story Foyer that leads you to a light-filled, open-concept Living Room and Dining with custom Crown Molding. Swing around to an elegantly designed large Gourmet Kitchen with a Center Island, Granite Counter Tops, Stainless Steel Appliances, 42" high quality Cabinetry and a Breakfast/Eat in Kitchen area leading you into a Bright, Spacious Family Room with a Vaulted Ceiling, Gorgeous Fireplace and the convenient Second Staircase in the house. Step into the luxurious Sun Room, perfectly made to laze around, or go out onto the Deck and admire the Large Backyard with a Fire Pit and and privacy. Laundry, a Powder Room, and an Office cap are off the Main Floor. The Second floor brings Four Large Bedrooms, Two Full Bathrooms, and Two Linen closets in the hallway for extra storage. The lovely Master Bedroom has a large Walk-in Closet, a luxurious Master Bath with a Double Sink Vanity, and a 5 ft shower. The common bathroom on the second floor also has a Double Sink Vanity. The Carpeted beautifully Finished Basement has a bonus room with an egress window, a Full Bath, Spacious Hall and a Large Storage Room. The Extra Large Two-car Garage connects to a long driveway with enough parking space for your guests. This house is a part of the Desirable Hopewell Valley Regional School District. It has convenient access to Major Highways, Restaurants, Malls, Hospitals, and Universities. This house is made to be YOUR HOME!! Note: The furniture is available to purchase. Please visit the Virtual tour: https://my.matterport.com/show/?m=3UtZaYeMNBP&mls=1
Location
State NJ
County Mercer
Area Hopewell Twp (21106)
Zoning R100
Direction North
Rooms
Other Rooms Living Room, Dining Room, Primary Bedroom, Bedroom 3, Bedroom 4, Kitchen, Family Room, Breakfast Room, Sun/Florida Room, Office, Bathroom 2, Bonus Room
Basement Fully Finished, Windows, Full
Interior
Hot Water Natural Gas
Heating Forced Air
Cooling Central A/C
Fireplace Y
Heat Source Natural Gas
Laundry Main Floor
Exterior
Parking Features Garage Door Opener, Oversized
Garage Spaces 6.0
Water Access N
Accessibility 2+ Access Exits
Attached Garage 2
Total Parking Spaces 6
Garage Y
Building
Story 3
Sewer Public Sewer
Water Public
Architectural Style Colonial
Level or Stories 3
Additional Building Above Grade, Below Grade
New Construction N
Schools
Elementary Schools Stony Brook E.S.
Middle Schools Timberlane M.S.
High Schools Central H.S.
School District Hopewell Valley Regional Schools
Others
Senior Community No
Tax ID 06-00078 03-00004 01
Ownership Fee Simple
SqFt Source Assessor
Acceptable Financing Conventional
Listing Terms Conventional
Financing Conventional
Special Listing Condition Standard
Read Less
Want to know what your home might be worth? Contact us for a FREE valuation!

Our team is ready to help you sell your home for the highest possible price ASAP

Bought with Meghan Klauder • RE/MAX One Realty
GET MORE INFORMATION





