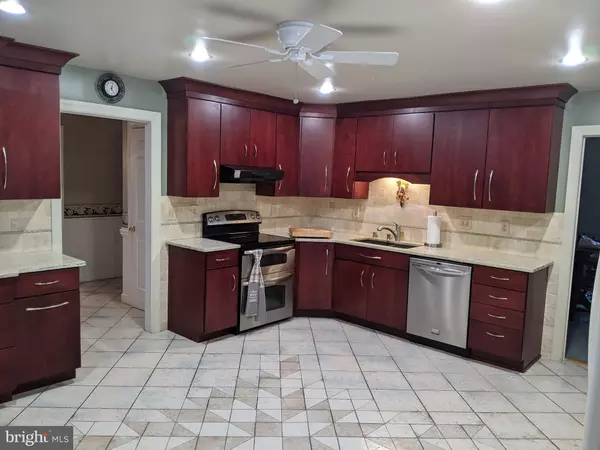$438,000
$438,000
For more information regarding the value of a property, please contact us for a free consultation.
5 KENNEDY CIR Fredericksburg, VA 22405
5 Beds
4 Baths
4,040 SqFt
Key Details
Sold Price $438,000
Property Type Single Family Home
Sub Type Detached
Listing Status Sold
Purchase Type For Sale
Square Footage 4,040 sqft
Price per Sqft $108
Subdivision Clearview Heights
MLS Listing ID VAST226866
Sold Date 03/19/21
Style Colonial
Bedrooms 5
Full Baths 3
Half Baths 1
HOA Y/N N
Abv Grd Liv Area 2,920
Originating Board BRIGHT
Year Built 1984
Annual Tax Amount $3,489
Tax Year 2020
Lot Size 0.553 Acres
Acres 0.55
Property Description
Large colonial located on a cul-de-sac in a very pretty setting in the coveted Clearview Heights subdivision. The lot is over 0.5 acres and has a level front yard and private wooded area in back. Just minutes to downtown Fredericksburg as well as I-95; also nearby to local recreation center with two indoor pools and an outdoor pool with a breath-taking pool slide. Interior features include 4,040 finished square feet; 5 bedrooms; 3.5 bathrooms; large living room with stove-insert fireplace, built-in bookcases and dentil molding; separate dining room; recently remodeled eat-in kitchen with granite counters, travertine backsplash, soft close drawers, and custom tiled floor; and a huge L shaped family room complete with additional stove-insert fireplace and exit to a 16X12 screened in porch that is part of a larger unscreened deck. Main level also includes a powder room, and a convenient main level laundry with pantry and broom closet. Upstairs has 4 bedrooms, 2 renovated bathrooms, and pull down stairs to the attic. Finished basement includes full bathroom, bedroom, a flex room, and large open space with appliance hook-ups, counter and sink. Possible to convert into separate, complete living quarters. Oversized two car garage. Newer double-hung windows and newer dual HVAC systems, replaced just 2 years ago!
Location
State VA
County Stafford
Zoning R1
Rooms
Basement Full
Interior
Hot Water Electric
Heating Heat Pump(s)
Cooling Central A/C
Fireplaces Number 2
Fireplaces Type Brick, Gas/Propane
Fireplace Y
Heat Source Electric
Laundry Main Floor
Exterior
Parking Features Garage - Side Entry
Garage Spaces 2.0
Water Access N
Accessibility None
Attached Garage 2
Total Parking Spaces 2
Garage Y
Building
Story 3
Sewer Public Sewer
Water Public
Architectural Style Colonial
Level or Stories 3
Additional Building Above Grade, Below Grade
New Construction N
Schools
School District Stafford County Public Schools
Others
Pets Allowed Y
Senior Community No
Tax ID 54-S-6- -275
Ownership Fee Simple
SqFt Source Assessor
Special Listing Condition Standard
Pets Allowed No Pet Restrictions
Read Less
Want to know what your home might be worth? Contact us for a FREE valuation!

Our team is ready to help you sell your home for the highest possible price ASAP

Bought with Jake Albritton • Keller Williams Richomd West
GET MORE INFORMATION





