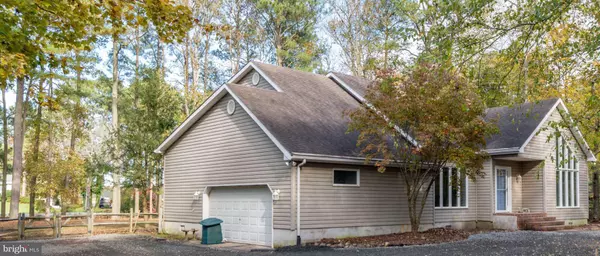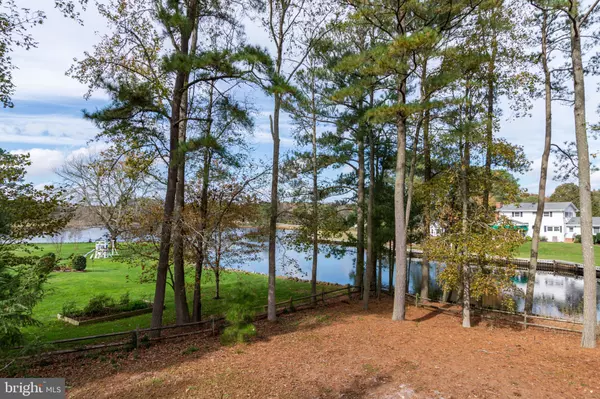$540,000
$549,000
1.6%For more information regarding the value of a property, please contact us for a free consultation.
8415 RACCOON LN Ocean City, MD 21842
3 Beds
3 Baths
2,350 SqFt
Key Details
Sold Price $540,000
Property Type Single Family Home
Sub Type Detached
Listing Status Sold
Purchase Type For Sale
Square Footage 2,350 sqft
Price per Sqft $229
Subdivision West Ocean City
MLS Listing ID MDWO118336
Sold Date 03/19/21
Style Contemporary
Bedrooms 3
Full Baths 3
HOA Y/N N
Abv Grd Liv Area 2,350
Originating Board BRIGHT
Year Built 1996
Annual Tax Amount $3,780
Tax Year 2020
Lot Size 0.616 Acres
Acres 0.62
Lot Dimensions 150.00 x 179.00
Property Description
MAJOR PRICE REDUCTION! Gorgeous views from this stunning contemporary home located in a private enclave of waterfront homes, all surrounded by protected forest conservation. Nestled on over a 1/2 acre of waterfront , off a private road in West Ocean City, you will love the scenic views from the oversized deck, and the immediate access to the water - perfect for docking your boat after a day on the water! If privacy and waterfront living is what you enjoy, this is a must see. Inside, plenty of updates have been done, including a new HVAC system, duct work, granite countertops and coretec flooring, - but there is also plenty of room to add your own special touch to the home. Large laundry room/mudroom, adjacent full bath with private room perfect for the home office. Enjoy the cozy gas fireplaces on chilly nights and the beautiful landscaping and mature trees year round. This home offers privacy, a great location and the ability to bask in your own exclusive piece of paradise.
Location
State MD
County Worcester
Area West Ocean City (85)
Zoning R-1
Direction South
Rooms
Other Rooms Living Room, Dining Room, Bedroom 2, Bedroom 3, Family Room, Bedroom 1, Mud Room, Office, Bathroom 1, Bathroom 2, Bathroom 3
Interior
Interior Features Attic, Ceiling Fan(s), Floor Plan - Open, Primary Bath(s), Recessed Lighting, Soaking Tub, Stall Shower, Upgraded Countertops, Water Treat System, Family Room Off Kitchen
Hot Water Electric
Heating Heat Pump(s)
Cooling Heat Pump(s)
Flooring Tile/Brick, Vinyl
Fireplaces Number 2
Fireplaces Type Gas/Propane
Equipment Dishwasher, Refrigerator, Range Hood, Built-In Microwave, Stove
Furnishings No
Fireplace Y
Appliance Dishwasher, Refrigerator, Range Hood, Built-In Microwave, Stove
Heat Source Electric
Laundry Hookup
Exterior
Exterior Feature Deck(s)
Parking Features Garage - Side Entry, Additional Storage Area, Inside Access
Garage Spaces 6.0
Fence Partially
Water Access Y
View Creek/Stream
Accessibility None
Porch Deck(s)
Road Frontage Private
Attached Garage 2
Total Parking Spaces 6
Garage Y
Building
Lot Description Stream/Creek
Story 2
Sewer On Site Septic
Water Well
Architectural Style Contemporary
Level or Stories 2
Additional Building Above Grade, Below Grade
New Construction N
Schools
High Schools Stephen Decatur
School District Worcester County Public Schools
Others
Pets Allowed Y
Senior Community No
Tax ID 10-019362
Ownership Fee Simple
SqFt Source Assessor
Acceptable Financing Cash, Conventional
Listing Terms Cash, Conventional
Financing Cash,Conventional
Special Listing Condition Standard
Pets Allowed No Pet Restrictions
Read Less
Want to know what your home might be worth? Contact us for a FREE valuation!

Our team is ready to help you sell your home for the highest possible price ASAP

Bought with Maryellen Rosenblit • Coldwell Banker Realty

GET MORE INFORMATION





