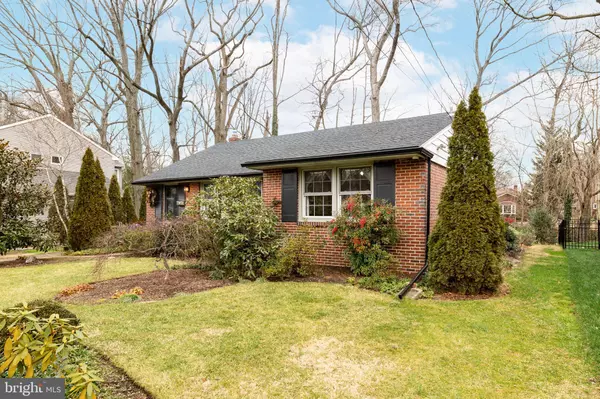$416,000
$364,900
14.0%For more information regarding the value of a property, please contact us for a free consultation.
821 LONGWOOD DR Haddonfield, NJ 08033
2 Beds
2 Baths
2,054 SqFt
Key Details
Sold Price $416,000
Property Type Single Family Home
Sub Type Detached
Listing Status Sold
Purchase Type For Sale
Square Footage 2,054 sqft
Price per Sqft $202
Subdivision None Available
MLS Listing ID NJCD411228
Sold Date 03/12/21
Style Ranch/Rambler
Bedrooms 2
Full Baths 2
HOA Y/N N
Abv Grd Liv Area 1,204
Originating Board BRIGHT
Year Built 1953
Annual Tax Amount $8,703
Tax Year 2020
Lot Dimensions 70.00 x 141.00
Property Description
Opportunity knocks in Haddonfield! This charming brick rancher located in the Fargo section is a nestled in a quiet and serene pocket of historic Haddonfield. Come up the brick walkway and stoop and enter into the expansive living room that features a large picture window overlooking the meticulously manicured front yard. Hardwood flooring through the first floor, with the exception of the kitchen and bath, multiple high hats and a dinning nook. The updated country kitchen boasts cork floors, custom cabinetry with under cabinet lighting, great counter space, space saving wall oven & microwave, breakfast bar, lighted pantry, loads of windows for great natural light, lots of high hat lighting and exit to rear yard. Formal dining room used to be a third bedroom and could be converted back. Two nicely sized bedrooms and the ceramic full bath complete the main floor. Step down to the lower level and find a spacious family room, your man cave or media/ playroom just begging for that large screen TV. Another room currently used as an office, formerly a bedroom could also be the perfect exercise or guest room. A full bath with shower stall makes this lower level perfect for extended families look for room to spread out with privacy. A laundry area with work shop / storage plus an additional storage closet round out the downstairs. Out back there is a beautiful, private back yard featuring a patio for those summer evening barbeques, and a ample storage shed all overlooking a wooded area for privacy. The entire lot has been professionally landscaped. High efficiency heater and newer windows throughout make this home totally move in ready and perfect for those downsizing or starting out that want to take advantage of Haddonfield schools. Close to Wegmans and all shopping, schools and an easy commute to Philadelphia. Dont hesitate, schedule your private tour today!
Location
State NJ
County Camden
Area Haddonfield Boro (20417)
Zoning RESIDENTIAL
Rooms
Other Rooms Living Room, Bedroom 2, Kitchen, Family Room, Bedroom 1, Office
Basement Fully Finished
Main Level Bedrooms 2
Interior
Hot Water Natural Gas
Heating Forced Air
Cooling Central A/C
Heat Source Natural Gas
Exterior
Water Access N
Accessibility None
Garage N
Building
Story 1
Sewer Public Septic
Water Public
Architectural Style Ranch/Rambler
Level or Stories 1
Additional Building Above Grade, Below Grade
New Construction N
Schools
School District Haddonfield Borough Public Schools
Others
Senior Community No
Tax ID 17-00010 10-00021
Ownership Fee Simple
SqFt Source Assessor
Special Listing Condition Standard
Read Less
Want to know what your home might be worth? Contact us for a FREE valuation!

Our team is ready to help you sell your home for the highest possible price ASAP

Bought with Kimberly Dawn Spence • Lenny Vermaat & Leonard Inc. Realtors Inc

GET MORE INFORMATION





