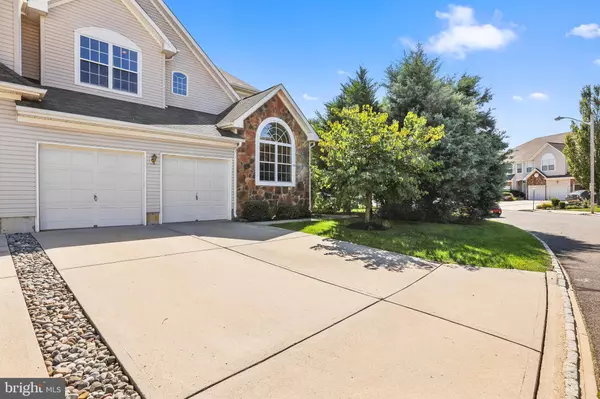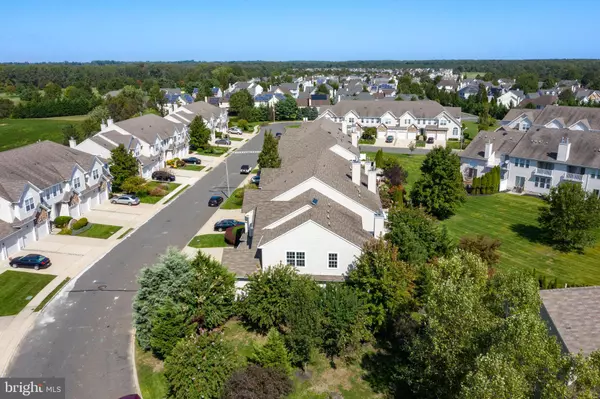$349,000
$369,888
5.6%For more information regarding the value of a property, please contact us for a free consultation.
55 CYPRESS POINT RD Mount Holly, NJ 08060
3 Beds
3 Baths
2,032 SqFt
Key Details
Sold Price $349,000
Property Type Townhouse
Sub Type End of Row/Townhouse
Listing Status Sold
Purchase Type For Sale
Square Footage 2,032 sqft
Price per Sqft $171
Subdivision Deerwood Country C
MLS Listing ID NJBL383244
Sold Date 02/26/21
Style Contemporary
Bedrooms 3
Full Baths 2
Half Baths 1
HOA Fees $169/mo
HOA Y/N Y
Abv Grd Liv Area 2,032
Originating Board BRIGHT
Year Built 2005
Annual Tax Amount $7,443
Tax Year 2020
Lot Size 6,653 Sqft
Acres 0.15
Lot Dimensions 0.00 x 0.00
Property Description
Welcome to Deerwood Country Club Estates. Take notice that this elegant and sun-drenched end unit boasts over $80K in upgrades. Not your average home for Deerwood or surrounding communities. Inside the home, modern luxury awaits, from custom and stunning Teak Hardwood floors throughout the house, including the staircase. Enter into the dramatic vaulted Family Room with gas fireplace, Gleaming Teak Floors, Naturally Sun Drenched with huge windows that invite sunlight in. Notice the Granite countertops in the upgraded Cheery wood kitchen, Stainless Steel appliances and tile floor. Main level Master Suite with two closets one a walk in closet, and Full Bath that features a tub and shower. On the second level there are two nicely sized bedrooms that share the Jack N' Jill full bath. A second level generously sized Loft is a perfect gathering area or set up the office and home schooling! The loft leads to a balcony that overlooks the park like landscaping. The closets will have custom shelving and organizers. For your seasonal comfort, the home features upgraded insulation and solar attic fan, HVAC upgrades for improved air flow and allergen reduction. Views of the park-like landscaping with mature trees that bloom every season for color and privacy and lots of great low maintenance blooming bushes and flowers all year round. The two car garage features epoxy flooring, electric upgrades perfect for a plug-in car or adapted for a generator. A full unfinished basement allows a ton of storage and future finishing potential. With convenience to all major transportation arteries, shopping, parks, this is a must-see home! Welcome Home!
Location
State NJ
County Burlington
Area Westampton Twp (20337)
Zoning R-3
Rooms
Other Rooms Living Room, Dining Room, Bedroom 2, Bedroom 3, Kitchen, Basement, Bedroom 1, Loft, Mud Room, Half Bath
Basement Full, Poured Concrete, Unfinished
Main Level Bedrooms 1
Interior
Interior Features Breakfast Area, Built-Ins, Crown Moldings, Dining Area, Entry Level Bedroom, Kitchen - Eat-In, Pantry, Walk-in Closet(s), Wood Floors
Hot Water Natural Gas
Heating Forced Air
Cooling Central A/C
Flooring Hardwood, Wood, Ceramic Tile
Fireplaces Number 1
Fireplaces Type Fireplace - Glass Doors, Gas/Propane
Equipment Built-In Microwave, Dishwasher, Dryer, Dryer - Gas, Microwave, Oven - Self Cleaning, Refrigerator, Washer
Fireplace Y
Window Features Double Pane
Appliance Built-In Microwave, Dishwasher, Dryer, Dryer - Gas, Microwave, Oven - Self Cleaning, Refrigerator, Washer
Heat Source Natural Gas
Laundry Main Floor
Exterior
Parking Features Built In, Garage - Front Entry, Garage Door Opener, Inside Access, Oversized, Other
Garage Spaces 4.0
Utilities Available Under Ground
Water Access N
Roof Type Asphalt
Accessibility None
Attached Garage 2
Total Parking Spaces 4
Garage Y
Building
Lot Description Level, Landscaping
Story 2
Foundation Concrete Perimeter
Sewer Public Sewer
Water Public
Architectural Style Contemporary
Level or Stories 2
Additional Building Above Grade, Below Grade
New Construction N
Schools
High Schools Rancocas Valley Reg. H.S.
School District Westampton Township Public Schools
Others
Senior Community No
Tax ID 37-01001 02-00009
Ownership Fee Simple
SqFt Source Assessor
Acceptable Financing Conventional, Cash
Listing Terms Conventional, Cash
Financing Conventional,Cash
Special Listing Condition Standard
Read Less
Want to know what your home might be worth? Contact us for a FREE valuation!

Our team is ready to help you sell your home for the highest possible price ASAP

Bought with Jane Belger • RE/MAX Tri County
GET MORE INFORMATION





