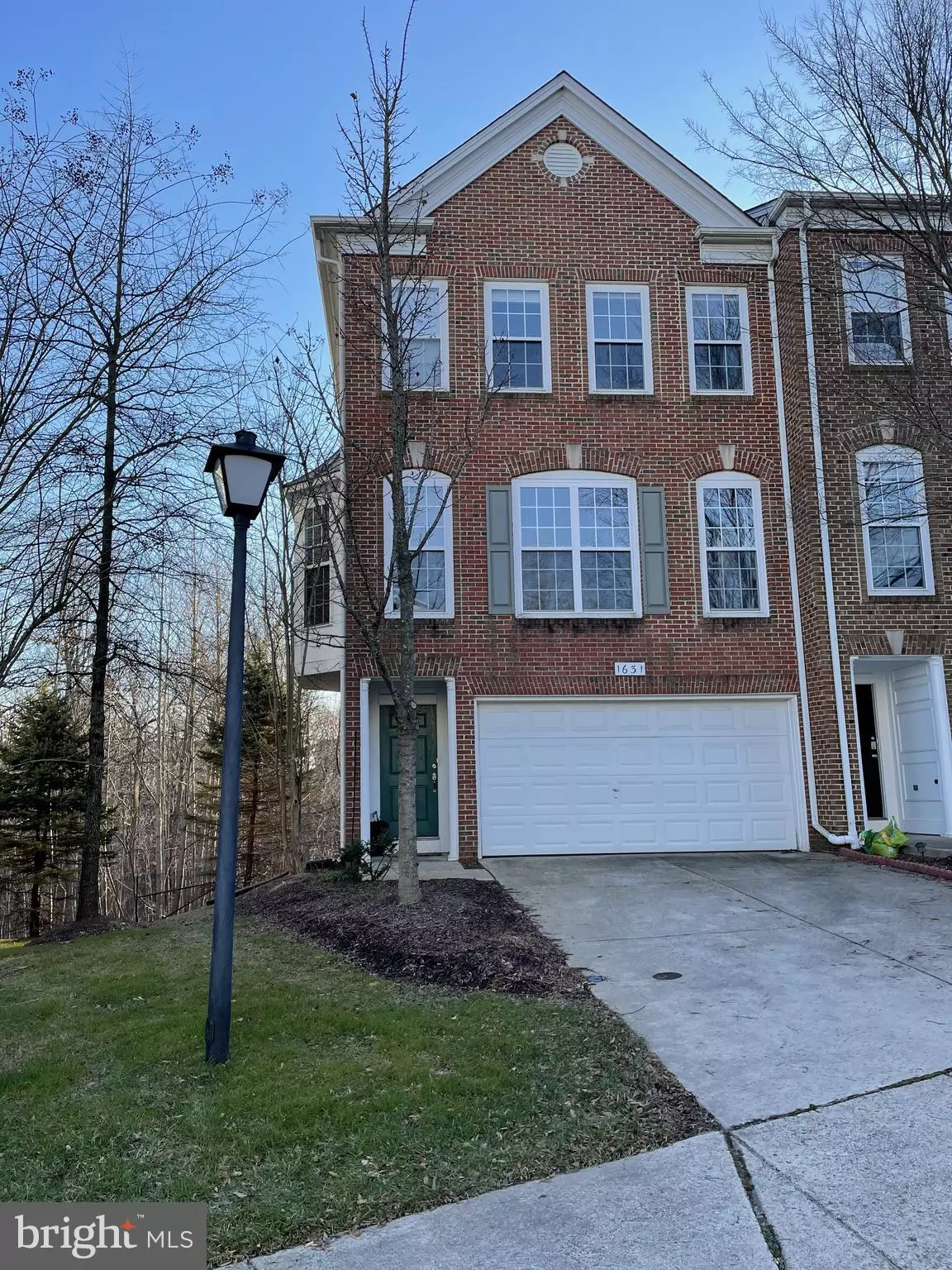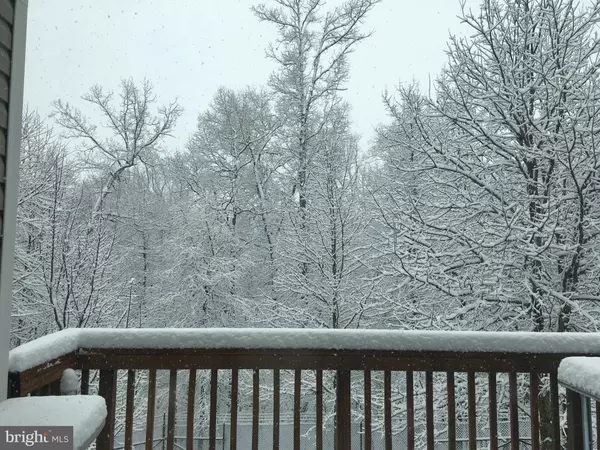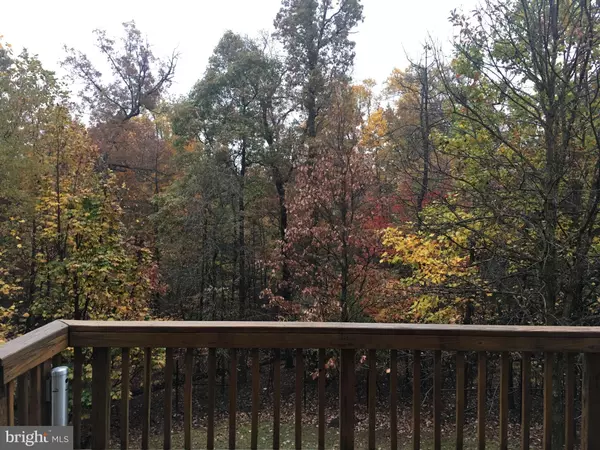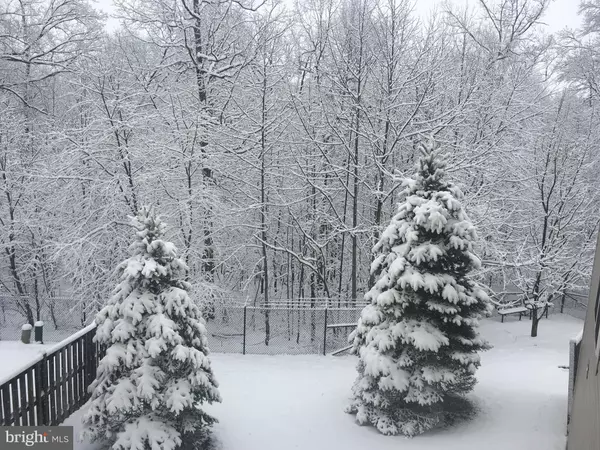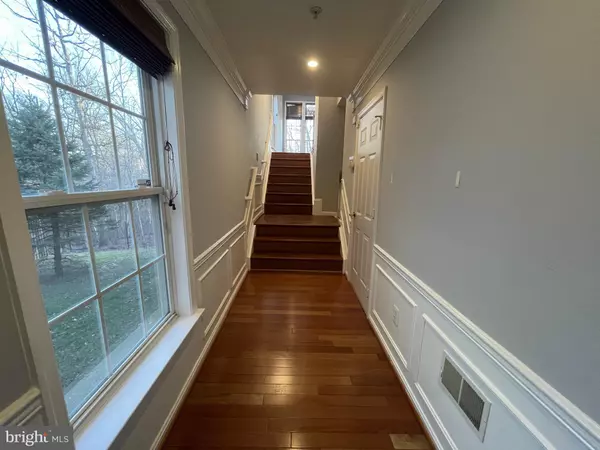$562,000
$480,000
17.1%For more information regarding the value of a property, please contact us for a free consultation.
1631 TREETOP VIEW TER Silver Spring, MD 20904
4 Beds
4 Baths
2,226 SqFt
Key Details
Sold Price $562,000
Property Type Townhouse
Sub Type End of Row/Townhouse
Listing Status Sold
Purchase Type For Sale
Square Footage 2,226 sqft
Price per Sqft $252
Subdivision Gatestone
MLS Listing ID MDMC743614
Sold Date 03/03/21
Style Colonial
Bedrooms 4
Full Baths 3
Half Baths 1
HOA Fees $130/mo
HOA Y/N Y
Abv Grd Liv Area 1,852
Originating Board BRIGHT
Year Built 2003
Annual Tax Amount $4,725
Tax Year 2021
Lot Size 2,338 Sqft
Acres 0.05
Property Sub-Type End of Row/Townhouse
Property Description
Beautiful, spacious end unit 4 split-level townhouse with 4 bedrooms and 3.5 baths and floor-to-ceiling windows throughout in a quiet neighborhood off Route 29, minutes to I-495 and less than 5 minutes from FDA. Has 2-car garage, 2-car driveway plus neighborhood guest parking in front. The very open living room having a built-in bookshelf surrounding a gas-fireplace, wall-to-wall windows adjoined by a side bay-window, and half-opens to a large high-ceiling kitchen, with a spacious dining area surrounded by windows on 3 sides, features center island, granite countertops, stainless-steel appliances, upgraded Euro style chimney-hood exhaust vented to outside. The kitchen has walkout to deck with wall-mounted Bose speakers and facing a wooded backyard. The luxurious Master bedroom has tray-ceiling, pre-wired for speakers, a walk-in closet and master bath with a soaking tub overlooking the backyard treetops providing privacy. All bedrooms have windows providing ample daylight and beautiful open views.
Location
State MD
County Montgomery
Zoning TLD
Rooms
Other Rooms Dining Room, Kitchen, Family Room
Basement Daylight, Partial, Interior Access, Fully Finished
Interior
Interior Features Dining Area, Family Room Off Kitchen, Walk-in Closet(s), Wood Floors
Hot Water Natural Gas
Heating Forced Air
Cooling Central A/C
Flooring Hardwood, Carpet, Ceramic Tile
Fireplaces Number 1
Equipment Built-In Range, Built-In Microwave, Dishwasher, Disposal, Dryer - Electric, Dryer - Gas, Energy Efficient Appliances, Oven/Range - Gas, Range Hood, Refrigerator, Stainless Steel Appliances, Water Heater
Appliance Built-In Range, Built-In Microwave, Dishwasher, Disposal, Dryer - Electric, Dryer - Gas, Energy Efficient Appliances, Oven/Range - Gas, Range Hood, Refrigerator, Stainless Steel Appliances, Water Heater
Heat Source Natural Gas
Exterior
Parking Features Garage - Front Entry
Garage Spaces 4.0
Utilities Available Electric Available, Cable TV Available, Natural Gas Available, Sewer Available, Water Available
Water Access N
Roof Type Asphalt
Accessibility None
Attached Garage 2
Total Parking Spaces 4
Garage Y
Building
Story 3
Sewer Public Sewer
Water Public
Architectural Style Colonial
Level or Stories 3
Additional Building Above Grade, Below Grade
Structure Type Dry Wall
New Construction N
Schools
Elementary Schools Burnt Mills
Middle Schools Francis Scott Key
High Schools James Hubert Blake
School District Montgomery County Public Schools
Others
Pets Allowed Y
Senior Community No
Tax ID 160503401126
Ownership Fee Simple
SqFt Source Assessor
Acceptable Financing Cash, Conventional, FHA, VA
Listing Terms Cash, Conventional, FHA, VA
Financing Cash,Conventional,FHA,VA
Special Listing Condition Standard
Pets Allowed No Pet Restrictions
Read Less
Want to know what your home might be worth? Contact us for a FREE valuation!

Our team is ready to help you sell your home for the highest possible price ASAP

Bought with Robert F. Miller • Homebuying Mid-Atlantic LLC
GET MORE INFORMATION

