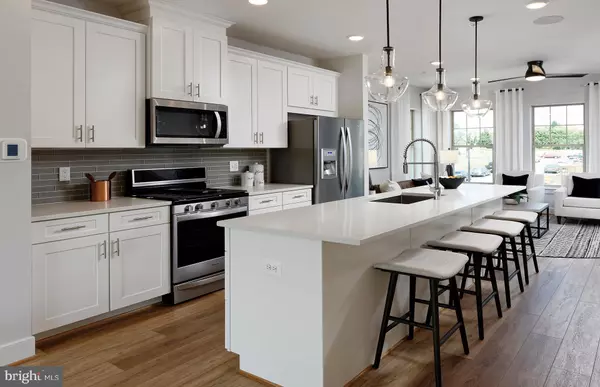$373,990
$371,990
0.5%For more information regarding the value of a property, please contact us for a free consultation.
308 IBIS CT Laurel, MD 20724
3 Beds
3 Baths
1,715 SqFt
Key Details
Sold Price $373,990
Property Type Townhouse
Sub Type Interior Row/Townhouse
Listing Status Sold
Purchase Type For Sale
Square Footage 1,715 sqft
Price per Sqft $218
Subdivision Watershed
MLS Listing ID MDAA447162
Sold Date 03/02/21
Style Transitional
Bedrooms 3
Full Baths 2
Half Baths 1
HOA Fees $100/mo
HOA Y/N Y
Abv Grd Liv Area 1,715
Originating Board BRIGHT
Year Built 2021
Annual Tax Amount $4,061
Tax Year 2021
Lot Size 1,280 Sqft
Acres 0.03
Property Description
The new Baywood townhome at Watershed features up to 3 bedrooms & 3.5 baths, with a standard first floor bedroom & bath. The Baywood?s versatile, open home design offers a spacious center island kitchen with adjoining café area and gathering space, perfect for entertaining friends & family. Choose an optional deck for outdoor living space. The third-floor features 2 bedrooms with private bathrooms. Enjoy a 1-car garage which even has storage space for bikes & more. With its easy livability ? the Baywood is the perfect place to call home.
Location
State MD
County Anne Arundel
Zoning DR
Rooms
Other Rooms Dining Room, Kitchen, Game Room, Family Room, Laundry, Storage Room, Utility Room
Interior
Interior Features Carpet, Combination Kitchen/Dining, Combination Dining/Living, Floor Plan - Open, Pantry, Walk-in Closet(s), Tub Shower
Hot Water 60+ Gallon Tank, Electric
Heating Heat Pump(s)
Equipment Refrigerator, Freezer, Dishwasher, Disposal, Microwave, Oven - Wall
Furnishings No
Fireplace N
Appliance Refrigerator, Freezer, Dishwasher, Disposal, Microwave, Oven - Wall
Heat Source Natural Gas
Exterior
Parking Features Garage - Rear Entry, Garage Door Opener
Garage Spaces 1.0
Utilities Available Cable TV Available, Electric Available, Natural Gas Available, Phone Available, Sewer Available, Under Ground, Water Available
Amenities Available Club House, Pool - Outdoor, Jog/Walk Path, Tot Lots/Playground
Water Access N
Roof Type Architectural Shingle,Pitched,Wood
Accessibility Other
Attached Garage 1
Total Parking Spaces 1
Garage Y
Building
Story 3
Sewer Public Sewer
Water Public
Architectural Style Transitional
Level or Stories 3
Additional Building Above Grade, Below Grade
Structure Type Dry Wall,9'+ Ceilings
New Construction Y
Schools
School District Anne Arundel County Public Schools
Others
Pets Allowed Y
HOA Fee Include Common Area Maintenance,Water,Sewer,Lawn Care Front
Senior Community No
Tax ID 020405890250817
Ownership Fee Simple
SqFt Source Assessor
Security Features Carbon Monoxide Detector(s),Smoke Detector,Sprinkler System - Indoor
Acceptable Financing Cash, Contract, Conventional, FHA, VA
Horse Property N
Listing Terms Cash, Contract, Conventional, FHA, VA
Financing Cash,Contract,Conventional,FHA,VA
Special Listing Condition Standard
Pets Description Cats OK, Dogs OK
Read Less
Want to know what your home might be worth? Contact us for a FREE valuation!

Our team is ready to help you sell your home for the highest possible price ASAP

Bought with Delores Barnes • Samson Properties

GET MORE INFORMATION





