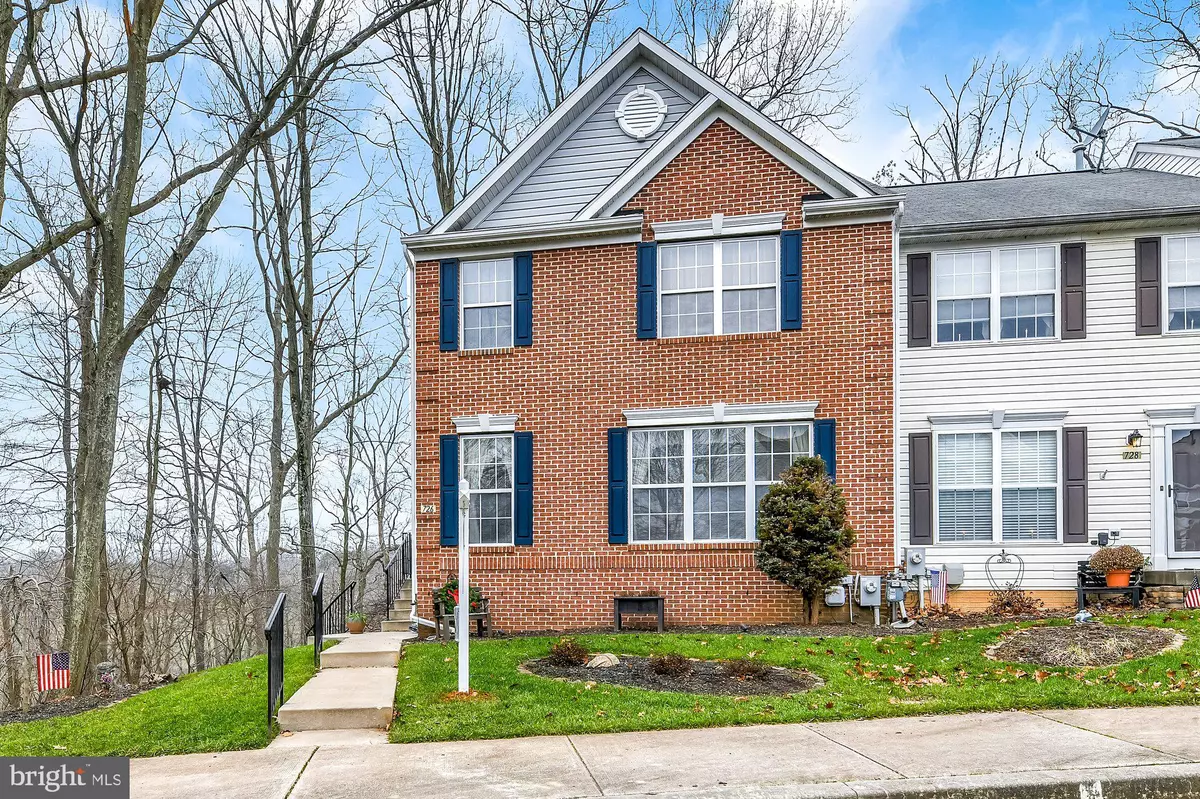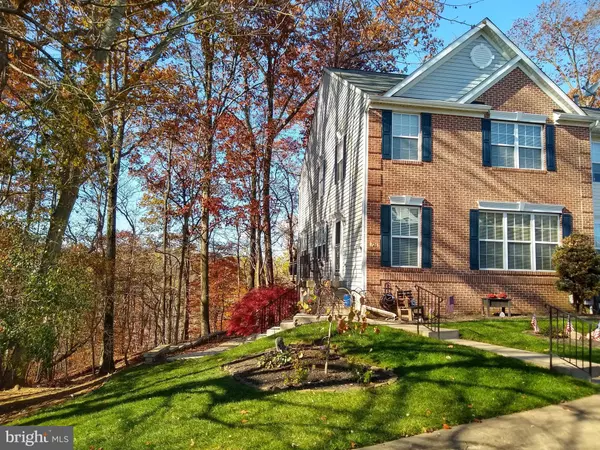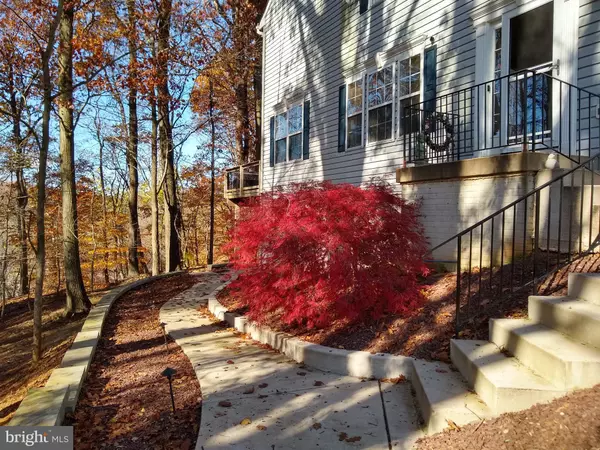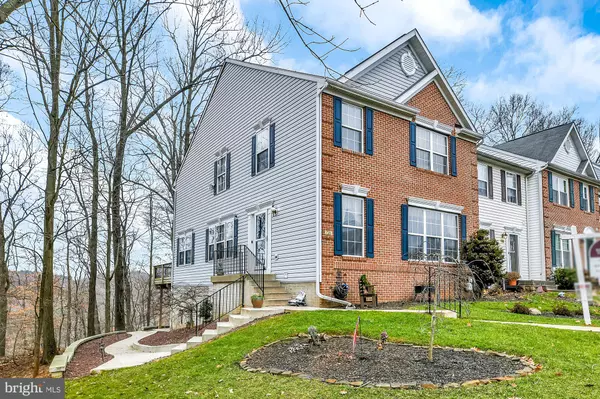$307,000
$299,900
2.4%For more information regarding the value of a property, please contact us for a free consultation.
726 SHALLOW RIDGE COURT Abingdon, MD 21009
3 Beds
3 Baths
2,042 SqFt
Key Details
Sold Price $307,000
Property Type Townhouse
Sub Type End of Row/Townhouse
Listing Status Sold
Purchase Type For Sale
Square Footage 2,042 sqft
Price per Sqft $150
Subdivision Winters Run
MLS Listing ID MDHR255752
Sold Date 02/26/21
Style Colonial
Bedrooms 3
Full Baths 2
Half Baths 1
HOA Fees $60/mo
HOA Y/N Y
Abv Grd Liv Area 2,042
Originating Board BRIGHT
Year Built 2000
Annual Tax Amount $2,684
Tax Year 2020
Lot Size 2,250 Sqft
Acres 0.05
Property Description
This home is charmed by nature and one of the largest townhomes in the Winters Run community. EOG backing to trees, private deck and private patio overlooking woods and creek. Playtime might never end! Enter this home to a unique upgraded floor plan featuring a private office off the foyer w/custom built ins. Nice cozy den with a dual sided fireplace to the living room. Kitchen is in the back of the house w/island, all appliances and a large dining/eating area! Upstairs features a large primary bedroom with yes 3 walk-in closets!!! Nice primary bathroom w/dual sinks, soaking tub and stand up shower. Two more super bedrooms upstairs and a hall bath to share. Basement is unfinished and ready for you to make it yours. Bright and open - lots of windows and walkout to that great backyard and common woods area! HWH installed in 2020 and HVAC in 2009! Move-in and ready for you!
Location
State MD
County Harford
Zoning R2
Rooms
Other Rooms Living Room, Dining Room, Primary Bedroom, Bedroom 2, Bedroom 3, Kitchen, Den, Office
Basement Outside Entrance, Rear Entrance, Rough Bath Plumb, Sump Pump, Unfinished, Walkout Level
Interior
Interior Features Built-Ins, Carpet, Ceiling Fan(s), Chair Railings, Combination Kitchen/Dining, Crown Moldings, Dining Area, Floor Plan - Traditional, Kitchen - Island, Pantry, Recessed Lighting, Soaking Tub, Stall Shower, Tub Shower, Walk-in Closet(s), Wood Floors
Hot Water Natural Gas
Heating Forced Air
Cooling Ceiling Fan(s), Central A/C
Fireplaces Number 1
Fireplaces Type Double Sided, Gas/Propane, Mantel(s)
Equipment Built-In Microwave, Dishwasher, Disposal, Dryer, Exhaust Fan, Oven/Range - Gas, Refrigerator, Washer, Water Heater
Fireplace Y
Appliance Built-In Microwave, Dishwasher, Disposal, Dryer, Exhaust Fan, Oven/Range - Gas, Refrigerator, Washer, Water Heater
Heat Source Natural Gas
Exterior
Water Access N
View Creek/Stream, Trees/Woods
Accessibility None
Garage N
Building
Lot Description Backs to Trees, Premium, Private, Rear Yard, SideYard(s), Trees/Wooded
Story 3
Sewer Public Sewer
Water Public
Architectural Style Colonial
Level or Stories 3
Additional Building Above Grade
New Construction N
Schools
School District Harford County Public Schools
Others
Senior Community No
Tax ID 1301286285
Ownership Fee Simple
SqFt Source Estimated
Special Listing Condition Standard
Read Less
Want to know what your home might be worth? Contact us for a FREE valuation!

Our team is ready to help you sell your home for the highest possible price ASAP

Bought with Deanna A Northup • Northup Real Estate

GET MORE INFORMATION





