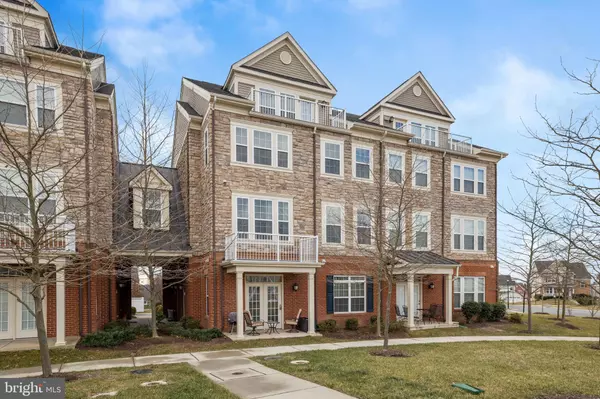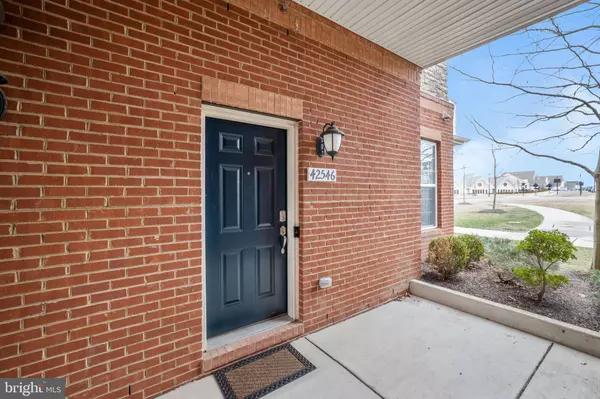$472,500
$460,500
2.6%For more information regarding the value of a property, please contact us for a free consultation.
42546 WILDLY TER Ashburn, VA 20148
3 Beds
3 Baths
2,260 SqFt
Key Details
Sold Price $472,500
Property Type Condo
Sub Type Condo/Co-op
Listing Status Sold
Purchase Type For Sale
Square Footage 2,260 sqft
Price per Sqft $209
Subdivision Preserve At Goose Creek
MLS Listing ID VALO428722
Sold Date 02/22/21
Style Other
Bedrooms 3
Full Baths 2
Half Baths 1
Condo Fees $255/mo
HOA Fees $160/mo
HOA Y/N Y
Abv Grd Liv Area 2,260
Originating Board BRIGHT
Year Built 2014
Annual Tax Amount $4,190
Tax Year 2020
Property Description
Offers will be reviewed on Monday 25 Jan after 5 pm. Welcome Home! 4-Level townhome-style condo in The Preserve at Goose Creek. No need to look any further; you have found your dream home. This home features a large master bedroom with sitting area located in its own level, two additional gracefully sized bedrooms, two and a half baths and an open loft on the 4th level with stunning mountain views! The loft can be used as a guest bedroom, office or lounging area with its own wet bar. Upgraded kitchen with s/s appliances that opens to dining and living area. Cozy gas fireplace in main level. Large 2-car garage that opens directly to kitchen area. Beautiful and quiet neighborhood near restaurants and shops.
Location
State VA
County Loudoun
Zoning 01
Rooms
Main Level Bedrooms 3
Interior
Interior Features Carpet, Combination Dining/Living, Dining Area, Floor Plan - Open, Recessed Lighting, Tub Shower, Upgraded Countertops, Walk-in Closet(s), Window Treatments, Wood Floors
Hot Water Natural Gas
Heating Central
Cooling Central A/C
Flooring Hardwood, Carpet
Fireplaces Number 1
Equipment Built-In Microwave, Dishwasher, Dryer, Disposal, Refrigerator, Stainless Steel Appliances
Furnishings No
Fireplace Y
Appliance Built-In Microwave, Dishwasher, Dryer, Disposal, Refrigerator, Stainless Steel Appliances
Heat Source Natural Gas
Exterior
Parking Features Garage - Rear Entry, Garage Door Opener
Garage Spaces 1.0
Amenities Available Club House, Common Grounds, Party Room, Pool - Outdoor
Water Access N
View Mountain, Panoramic
Roof Type Architectural Shingle
Accessibility None
Attached Garage 1
Total Parking Spaces 1
Garage Y
Building
Story 4
Sewer Public Sewer
Water Public
Architectural Style Other
Level or Stories 4
Additional Building Above Grade, Below Grade
New Construction N
Schools
School District Loudoun County Public Schools
Others
Pets Allowed Y
HOA Fee Include Common Area Maintenance,Health Club,Pool(s),Recreation Facility,Road Maintenance,Snow Removal,Sewer,Trash
Senior Community No
Tax ID 154164201005
Ownership Condominium
Security Features Security System
Acceptable Financing FHA, Conventional, VA
Horse Property N
Listing Terms FHA, Conventional, VA
Financing FHA,Conventional,VA
Special Listing Condition Standard
Pets Allowed No Pet Restrictions
Read Less
Want to know what your home might be worth? Contact us for a FREE valuation!

Our team is ready to help you sell your home for the highest possible price ASAP

Bought with Deborah Gonzalez • EZ Realty, LLC.

GET MORE INFORMATION





