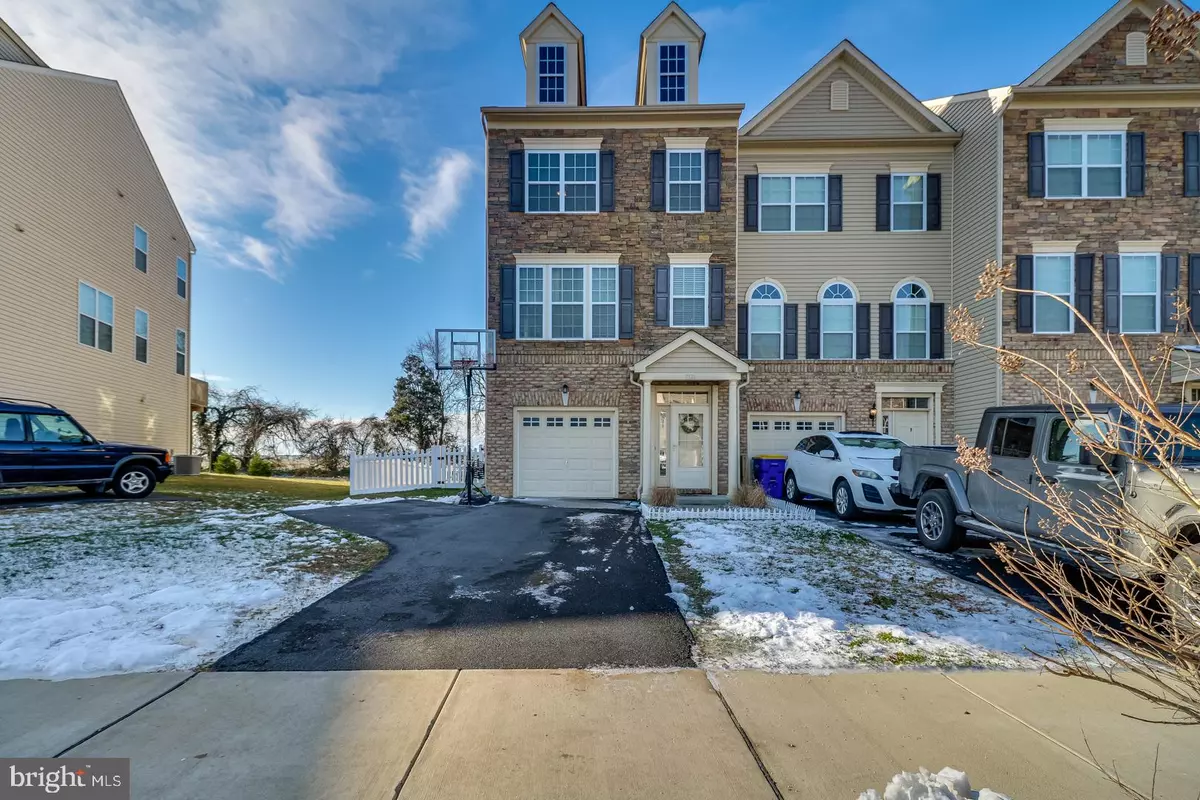$315,000
$315,000
For more information regarding the value of a property, please contact us for a free consultation.
2131 AUDUBON TRL Middletown, DE 19709
3 Beds
3 Baths
2,025 SqFt
Key Details
Sold Price $315,000
Property Type Townhouse
Sub Type End of Row/Townhouse
Listing Status Sold
Purchase Type For Sale
Square Footage 2,025 sqft
Price per Sqft $155
Subdivision Village Of Bayberry
MLS Listing ID DENC518360
Sold Date 02/25/21
Style Contemporary
Bedrooms 3
Full Baths 2
Half Baths 1
HOA Fees $42/ann
HOA Y/N Y
Abv Grd Liv Area 2,025
Originating Board BRIGHT
Year Built 2017
Annual Tax Amount $2,616
Tax Year 2020
Lot Size 4,792 Sqft
Acres 0.11
Lot Dimensions 0.00 x 0.00
Property Description
Welcome Home! The very desirable neighborhood in Appoquinimink School District is waiting for their new neighbor...is it you? This end unit 3 story town home has 3 bedrooms and 2 and a half bath rooms. When you enter the home there is finished rec room and that leads to a large fenced in back yard. Upstairs there is a very open floor plan with a large living room, eat in kitchen with an island, and bonus dining or breakfast nook,. Off the kitchen is a sliding glass door that leads to deck overlooking the backyard. On the 3rd floor there is a large primary bedroom with a large bathroom, and walk-in closet. There are also 2 other bedrooms and a full bath room on the 3rd floor as well.
Location
State DE
County New Castle
Area South Of The Canal (30907)
Zoning S
Rooms
Basement Full
Main Level Bedrooms 3
Interior
Interior Features Carpet, Ceiling Fan(s), Dining Area, Kitchen - Eat-In, Walk-in Closet(s)
Hot Water Electric
Heating Forced Air
Cooling Central A/C, Ceiling Fan(s)
Equipment Oven/Range - Electric, Dryer - Electric
Fireplace N
Appliance Oven/Range - Electric, Dryer - Electric
Heat Source Natural Gas
Exterior
Parking Features Built In, Garage Door Opener
Garage Spaces 1.0
Water Access N
Roof Type Architectural Shingle
Accessibility None
Attached Garage 1
Total Parking Spaces 1
Garage Y
Building
Story 3
Sewer Public Sewer
Water Public
Architectural Style Contemporary
Level or Stories 3
Additional Building Above Grade, Below Grade
New Construction N
Schools
Elementary Schools Cedar Lane
Middle Schools Alfred G Waters
High Schools Middletown
School District Appoquinimink
Others
Senior Community No
Tax ID 13-008.34-354
Ownership Fee Simple
SqFt Source Assessor
Special Listing Condition Standard
Read Less
Want to know what your home might be worth? Contact us for a FREE valuation!

Our team is ready to help you sell your home for the highest possible price ASAP

Bought with Kenneth Gray Engram II • RE/MAX Eagle Realty

GET MORE INFORMATION





