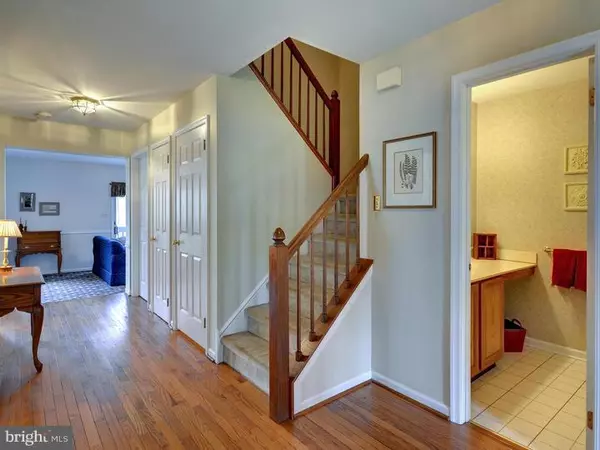$405,000
$425,000
4.7%For more information regarding the value of a property, please contact us for a free consultation.
506 BUTTONWOOD DR Downingtown, PA 19335
4 Beds
4 Baths
3,102 SqFt
Key Details
Sold Price $405,000
Property Type Single Family Home
Sub Type Detached
Listing Status Sold
Purchase Type For Sale
Square Footage 3,102 sqft
Price per Sqft $130
Subdivision Charter Oak
MLS Listing ID 1002897412
Sold Date 07/18/14
Style Colonial
Bedrooms 4
Full Baths 2
Half Baths 2
HOA Fees $6/ann
HOA Y/N Y
Abv Grd Liv Area 3,102
Originating Board TREND
Year Built 1988
Annual Tax Amount $6,219
Tax Year 2014
Lot Size 0.513 Acres
Acres 0.51
Lot Dimensions 0X0
Property Description
Fabulous Contemporary Colonial in Popular Charter Oak!! Located in the Award Winning Downingtown East School district, This 4BR/2 full & 2 half bath home is situated on a wonderful private lot backing to woods. Wide Entry with hardwood floors, step down Formal Living Room, Formal Dining Room, Eat in Kitchen Oak cabinets, Granite tops w/island, eating area with a walk out onto the freshly stained large deck. The adjoining Step-Down Family Room is great for entertaining, Decorative brick wood burning FP and Slider to the fabulous deck overlooking woods. 2nd floor boasts Huge Master Bedroom with Dressing area, Walk in closet and a Bonus Room that can be used as an office, nursery or another huge walk in closet. 3 addt'l BR's, Hall Bath. Full Finished Basement, Rec area and Work Out area. Other features include a 2 car garage, New carpet, New Paint on first floor, Upgraded lighting,Lovely Landscaping and a Private Back Yard. Close to Turnpike, Shopping, YMCA, Restaurants and Major routes. This is a beautiful home, come see it today!
Location
State PA
County Chester
Area Uwchlan Twp (10333)
Zoning R1
Direction Southeast
Rooms
Other Rooms Living Room, Dining Room, Primary Bedroom, Bedroom 2, Bedroom 3, Kitchen, Family Room, Bedroom 1, Laundry, Other
Basement Full, Fully Finished
Interior
Interior Features Primary Bath(s), Kitchen - Island, Butlers Pantry, Skylight(s), Stall Shower, Kitchen - Eat-In
Hot Water Electric
Heating Electric, Forced Air
Cooling Central A/C
Flooring Wood, Fully Carpeted
Fireplaces Number 1
Fireplaces Type Brick
Equipment Oven - Self Cleaning, Dishwasher
Fireplace Y
Window Features Energy Efficient
Appliance Oven - Self Cleaning, Dishwasher
Heat Source Electric
Laundry Main Floor
Exterior
Exterior Feature Deck(s), Porch(es)
Garage Spaces 5.0
Water Access N
Roof Type Pitched,Shingle
Accessibility None
Porch Deck(s), Porch(es)
Attached Garage 2
Total Parking Spaces 5
Garage Y
Building
Lot Description Level, Sloping, Open, Trees/Wooded, Front Yard, Rear Yard, SideYard(s)
Story 2
Sewer Public Sewer
Water Public
Architectural Style Colonial
Level or Stories 2
Additional Building Above Grade
Structure Type 9'+ Ceilings
New Construction N
Schools
High Schools Downingtown High School East Campus
School District Downingtown Area
Others
Tax ID 33-03 -0069
Ownership Fee Simple
Acceptable Financing Conventional, VA, FHA 203(b)
Listing Terms Conventional, VA, FHA 203(b)
Financing Conventional,VA,FHA 203(b)
Read Less
Want to know what your home might be worth? Contact us for a FREE valuation!

Our team is ready to help you sell your home for the highest possible price ASAP

Bought with Kathy McQuilkin • RE/MAX Professional Realty

GET MORE INFORMATION





