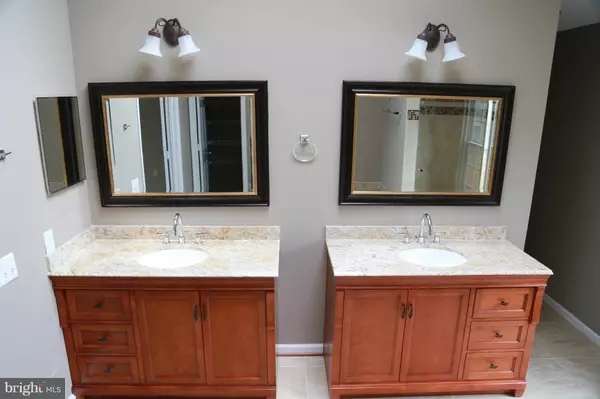$395,000
$399,900
1.2%For more information regarding the value of a property, please contact us for a free consultation.
9504 OAKENSHAW DR Manassas, VA 20110
4 Beds
3 Baths
2,372 SqFt
Key Details
Sold Price $395,000
Property Type Single Family Home
Sub Type Detached
Listing Status Sold
Purchase Type For Sale
Square Footage 2,372 sqft
Price per Sqft $166
Subdivision Oakenshaw
MLS Listing ID 1002922656
Sold Date 05/28/14
Style Colonial
Bedrooms 4
Full Baths 2
Half Baths 1
HOA Y/N N
Abv Grd Liv Area 2,372
Originating Board MRIS
Year Built 1986
Annual Tax Amount $3,976
Tax Year 2012
Lot Size 10,000 Sqft
Acres 0.23
Property Description
Beautiful newly renovated single family in a convenient location! Walking distance to 5 shopping centers. Easy access to VRE. 9' ceiling on main level. Recessed lights 1st level. New carpet, granite counter tops, 42" cabinets, and brand new stainless steel appliances. Master bath has solid wood cabinets with granite, skylights, jacuzzi tub, separate shower with frame-less door and 18x18 tile.
Location
State VA
County Manassas City
Zoning R2S
Interior
Interior Features Kitchen - Gourmet, Breakfast Area, Kitchen - Island, Chair Railings, Primary Bath(s), Floor Plan - Open
Hot Water Electric
Heating Forced Air
Cooling Central A/C
Fireplaces Number 1
Fireplaces Type Screen
Equipment Dishwasher, Dryer, Disposal, Dual Flush Toilets, Oven/Range - Gas, Range Hood, Refrigerator, Washer
Fireplace Y
Window Features Bay/Bow,Skylights
Appliance Dishwasher, Dryer, Disposal, Dual Flush Toilets, Oven/Range - Gas, Range Hood, Refrigerator, Washer
Heat Source Natural Gas
Exterior
Garage Spaces 2.0
Utilities Available Cable TV Available
Water Access N
Roof Type Asphalt
Accessibility 2+ Access Exits
Attached Garage 2
Total Parking Spaces 2
Garage Y
Building
Story 2
Foundation Slab
Sewer No Septic System
Water Public
Architectural Style Colonial
Level or Stories 2
Additional Building Above Grade
Structure Type Dry Wall
New Construction N
Others
Tax ID 08199
Ownership Fee Simple
Special Listing Condition Standard
Read Less
Want to know what your home might be worth? Contact us for a FREE valuation!

Our team is ready to help you sell your home for the highest possible price ASAP

Bought with Luis O Amoros • Long & Foster Real Estate, Inc.
GET MORE INFORMATION





