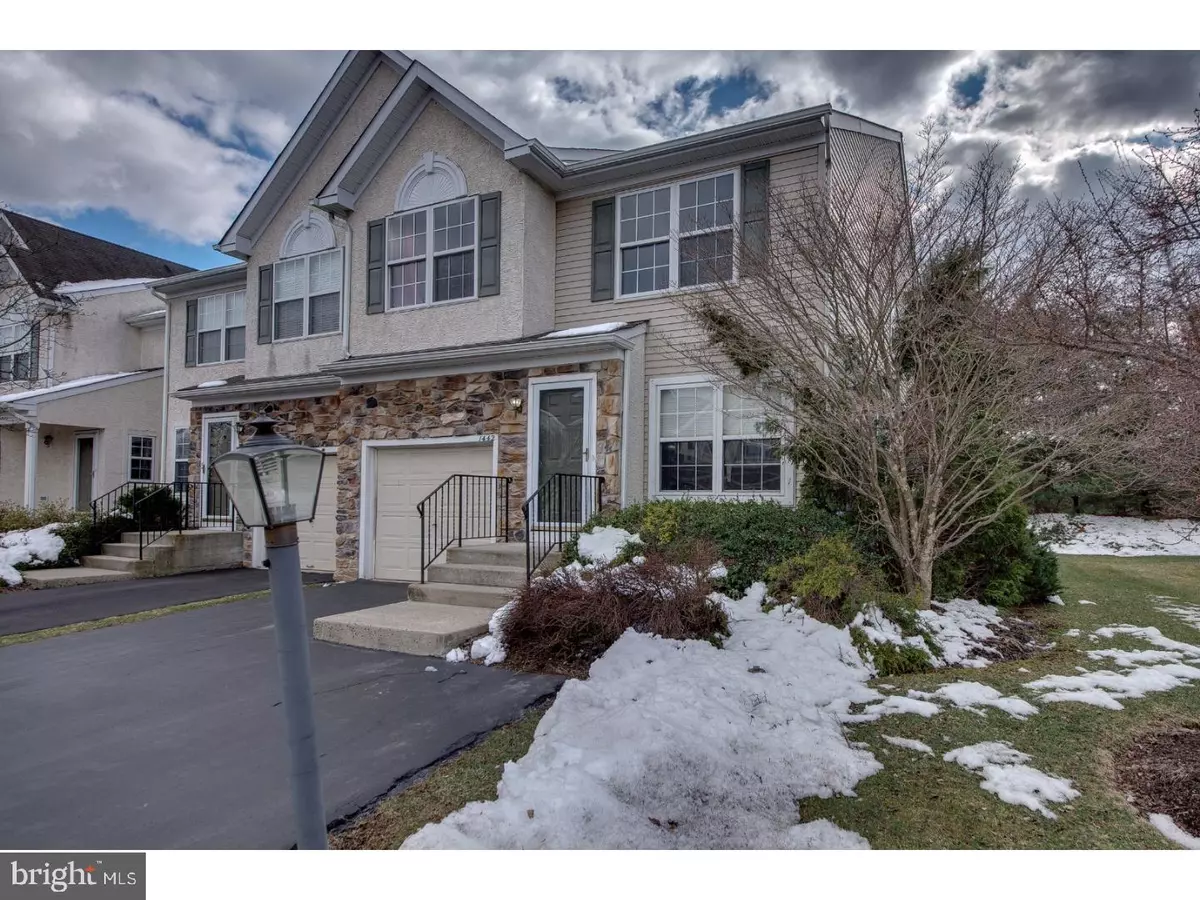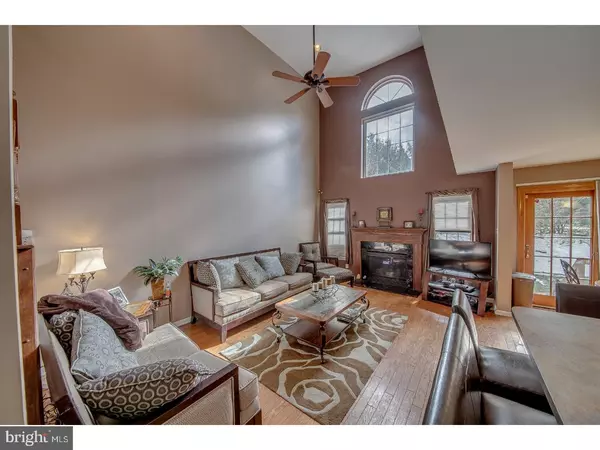$319,000
$335,000
4.8%For more information regarding the value of a property, please contact us for a free consultation.
1442 SWEETBRIAR DR Jamison, PA 18929
3 Beds
3 Baths
2,261 SqFt
Key Details
Sold Price $319,000
Property Type Townhouse
Sub Type Interior Row/Townhouse
Listing Status Sold
Purchase Type For Sale
Square Footage 2,261 sqft
Price per Sqft $141
Subdivision Windrush
MLS Listing ID 1000282324
Sold Date 05/29/18
Style Colonial
Bedrooms 3
Full Baths 2
Half Baths 1
HOA Fees $125/mo
HOA Y/N Y
Abv Grd Liv Area 2,261
Originating Board TREND
Year Built 1998
Annual Tax Amount $6,244
Tax Year 2018
Lot Size 4,601 Sqft
Acres 0.11
Lot Dimensions 43X107
Property Description
End unit Townhouse in desirable Windrush community. Open floor plan. Formal Living room with plenty of windows for natural light. Recessed lighting and neutral walls and carpet. Half wall separates the Living Room from the Dining Room. Dining Room leads into the two-story Great Room which is warm and inviting with rich hardwood flooring,gas fireplace with custom millwork w/ marble surround and windows flanking each side of fireplace and large Palladian window above. The Great Room opens into the eat in kitchen with Breakfast island and Separate eating room and Upgraded stainless steel appliances. Sliding glass door off kitchen leads to a concrete patio with paver border. Open staircase off Great room leads to the second floor. Large master bedroom with recessed lighting and ceiling fan, walk in closet, Master bath with ceramic tile floor double vanity ,large double shower and steeping platform tub. Two additional roomy bedrooms w/ceiling fans and recessed lighting. Hall bath features ceramic tile floor and tub shower combination, second floor laundry room compliments the 2nd floor.Full unfinished basement.
Location
State PA
County Bucks
Area Warwick Twp (10151)
Zoning R1
Rooms
Other Rooms Living Room, Dining Room, Primary Bedroom, Bedroom 2, Kitchen, Family Room, Bedroom 1, Attic
Basement Full, Unfinished
Interior
Interior Features Butlers Pantry, Ceiling Fan(s), Attic/House Fan, Kitchen - Eat-In
Hot Water Natural Gas
Heating Gas, Forced Air
Cooling Central A/C
Fireplaces Number 1
Fireplaces Type Gas/Propane
Equipment Built-In Range, Oven - Self Cleaning, Dishwasher, Disposal
Fireplace Y
Appliance Built-In Range, Oven - Self Cleaning, Dishwasher, Disposal
Heat Source Natural Gas
Laundry Upper Floor
Exterior
Exterior Feature Patio(s)
Garage Spaces 4.0
Utilities Available Cable TV
Water Access N
Roof Type Pitched
Accessibility None
Porch Patio(s)
Attached Garage 1
Total Parking Spaces 4
Garage Y
Building
Lot Description Corner
Story 2
Sewer Public Sewer
Water Public
Architectural Style Colonial
Level or Stories 2
Additional Building Above Grade
Structure Type Cathedral Ceilings
New Construction N
Schools
Elementary Schools Jamison
Middle Schools Tamanend
High Schools Central Bucks High School South
School District Central Bucks
Others
Senior Community No
Tax ID 51-027-183
Ownership Fee Simple
Security Features Security System
Acceptable Financing Conventional, VA, FHA 203(b)
Listing Terms Conventional, VA, FHA 203(b)
Financing Conventional,VA,FHA 203(b)
Read Less
Want to know what your home might be worth? Contact us for a FREE valuation!

Our team is ready to help you sell your home for the highest possible price ASAP

Bought with Greg A Boytos • RE/MAX Properties - Newtown

GET MORE INFORMATION





