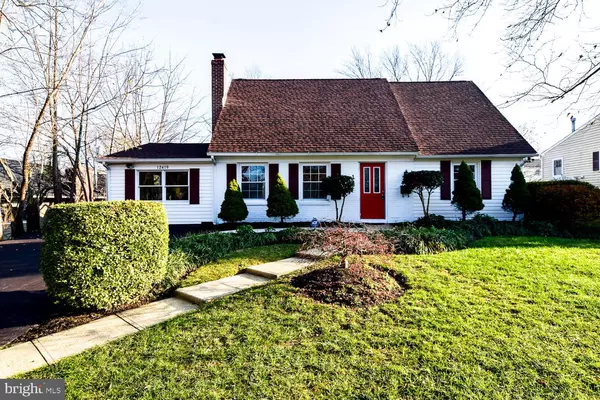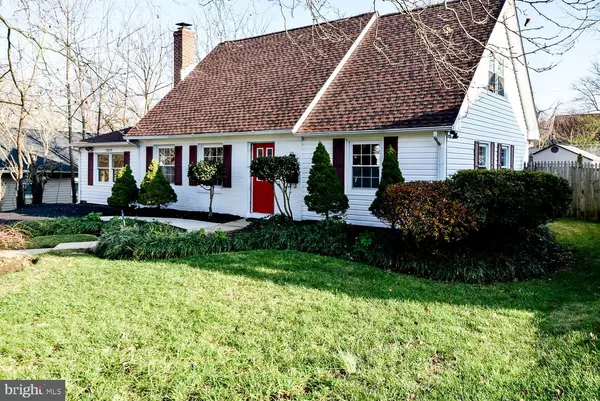$415,000
$439,900
5.7%For more information regarding the value of a property, please contact us for a free consultation.
12419 SHADOW LN Bowie, MD 20715
4 Beds
2 Baths
1,716 SqFt
Key Details
Sold Price $415,000
Property Type Single Family Home
Sub Type Detached
Listing Status Sold
Purchase Type For Sale
Square Footage 1,716 sqft
Price per Sqft $241
Subdivision Somerset At Belair
MLS Listing ID MDPG581836
Sold Date 02/15/21
Style Cape Cod
Bedrooms 4
Full Baths 2
HOA Y/N N
Abv Grd Liv Area 1,716
Originating Board BRIGHT
Year Built 1962
Annual Tax Amount $5,341
Tax Year 2021
Lot Size 8,875 Sqft
Acres 0.2
Property Description
This home has been turned inside out and now commands the attention it always deserved after a quality renovation. This home enjoys nearly 2000 SF of renovated living area. Come see this exceptional value on a Cape Cod that has been recently renovated tastefully in a quiet neighborhood on a tree-lined street in the Somerset at Belair Section of Bowie. The interior of the home has been completely redesigned starting with the a opening up of the floor plan to incorporate the living area and kitchen.With new designerMohawk luxury flooring throughout two levels, this home will surely not disappoint. The fancy new designer kitchen sports new high end stainless steel appliances, new granite counter tops, new white Shaker cabinetry and a new gooseneck faucet and a stylish farm sink. The custom backsplash & under cabinet lighting adds the finishing touch! The 2 new impressively finished full bathrooms are outfitted with new designer ceramic tiles, new vanities, new light fixtures, and new accessories. The enormous family room has vaulted ceilings & recessed lighting. The living room enjoys a warm wood burning fireplace. The designer kitchen has a glass slider that leads out to the 300 sf sunlit sunroom with vaulted ceiling with enhanced paneled ceiling & ceiling fan. The serene backyard enjoys a deck, vinyl maintenance free shed & privately fenced back yard. The exterior of this home boasts a fresh new look with a new Architectural Shingle roof while the intererior has new Pro PEX plumbing. With a newly repaved driveway, you can enjoy off street parking too. Don't forget the new light fixtures throughout, new outlets, new plugs, switches & new custom paint throughout. This area of Bowie boasts tons of community amenities including pools, tennis courts, walking trails, and community centers. Located 2 blocks walk to Bowie Market Place with many shops and restaurants. Close commute to DC, Annapolis & Baltimore and an easy drive to Fort Meade, NSA, NASA, Naval Academy & AAFB!
Location
State MD
County Prince Georges
Zoning R55
Rooms
Main Level Bedrooms 2
Interior
Interior Features Breakfast Area, Entry Level Bedroom, Floor Plan - Open, Floor Plan - Traditional, Kitchen - Country, Kitchen - Eat-In, Kitchen - Gourmet, Kitchen - Island, Kitchen - Table Space, Recessed Lighting, Upgraded Countertops
Hot Water Natural Gas
Heating Forced Air
Cooling Central A/C
Flooring Laminated, Vinyl
Fireplaces Number 1
Fireplaces Type Wood
Equipment Built-In Microwave, Built-In Range, Dishwasher, Disposal, Dryer, Exhaust Fan, Refrigerator, Stainless Steel Appliances, Washer, Water Heater
Fireplace Y
Appliance Built-In Microwave, Built-In Range, Dishwasher, Disposal, Dryer, Exhaust Fan, Refrigerator, Stainless Steel Appliances, Washer, Water Heater
Heat Source Natural Gas
Laundry Main Floor, Dryer In Unit, Washer In Unit
Exterior
Exterior Feature Enclosed, Porch(es), Deck(s)
Garage Spaces 4.0
Fence Rear
Water Access N
Roof Type Architectural Shingle
Accessibility None
Porch Enclosed, Porch(es), Deck(s)
Total Parking Spaces 4
Garage N
Building
Lot Description Backs to Trees, Front Yard, Landscaping, Rear Yard, Private
Story 2
Foundation Slab
Sewer Public Sewer
Water Public
Architectural Style Cape Cod
Level or Stories 2
Additional Building Above Grade, Below Grade
Structure Type Dry Wall
New Construction N
Schools
Elementary Schools Tulip Grove
Middle Schools Benjamin Tasker
High Schools Bowie
School District Prince George'S County Public Schools
Others
Senior Community No
Tax ID 17070827527
Ownership Fee Simple
SqFt Source Assessor
Acceptable Financing Conventional, FHA, VA
Listing Terms Conventional, FHA, VA
Financing Conventional,FHA,VA
Special Listing Condition Standard
Read Less
Want to know what your home might be worth? Contact us for a FREE valuation!

Our team is ready to help you sell your home for the highest possible price ASAP

Bought with Carlos C Ayala-Eduardo • First Decision Realty LLC

GET MORE INFORMATION





