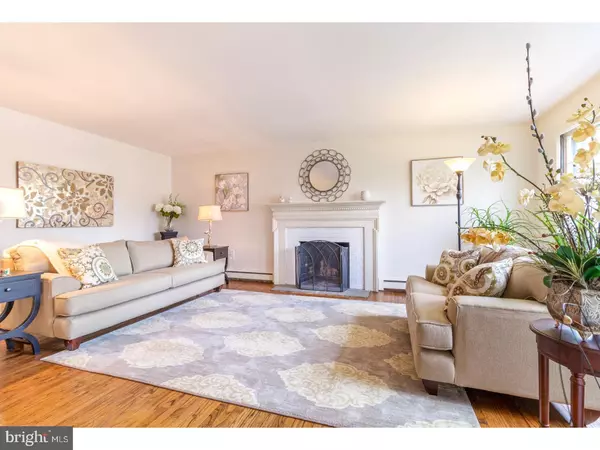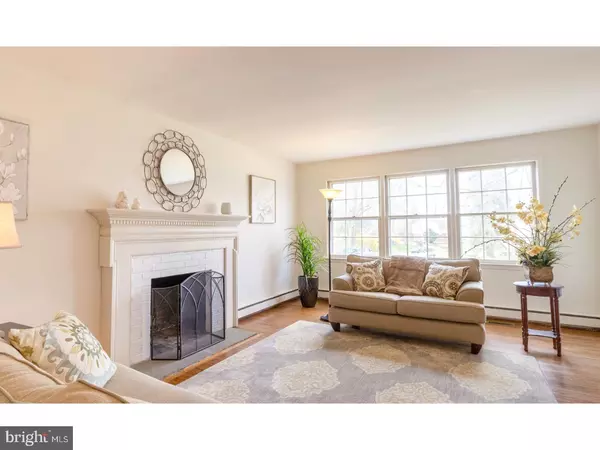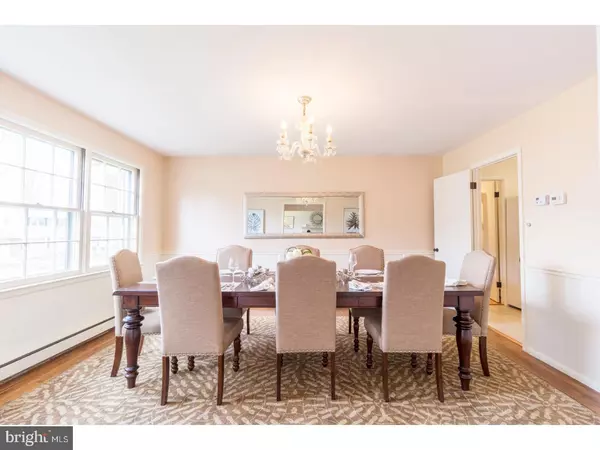$332,360
$339,000
2.0%For more information regarding the value of a property, please contact us for a free consultation.
1000 BAYLOR DR Newark, DE 19711
4 Beds
3 Baths
2,650 SqFt
Key Details
Sold Price $332,360
Property Type Single Family Home
Sub Type Detached
Listing Status Sold
Purchase Type For Sale
Square Footage 2,650 sqft
Price per Sqft $125
Subdivision Nottingham Green
MLS Listing ID 1000427782
Sold Date 05/29/18
Style Colonial
Bedrooms 4
Full Baths 2
Half Baths 1
HOA Y/N N
Abv Grd Liv Area 2,650
Originating Board TREND
Year Built 1959
Annual Tax Amount $3,128
Tax Year 2017
Lot Size 0.280 Acres
Acres 0.28
Lot Dimensions 100X120
Property Description
This is the one you have been waiting for! Fabulous location across from Newark Country Club, easy access to the University of Delaware, Newark, Fair Hill recreational area, and Maryland. This is one of the largest homes in popular Nottingham Green and owners have completely updated this beauty while retaining the original charm of this classic colonial. From the moment you enter the home, you will fall in love with the wide open center entry hall, the beautiful hardwood floors, the stunning formal living room with gorgeous white brick fireplace and magnificent colonial original mantle and the huge dining room that can easily accommodate the extended family for those holiday meals. As you continue into the home, you will love the magnificently renovated chef's kitchen with solid state counter tops, beautiful white cabinets and open shelf uppers which leads to the gorgeous family room which is completely refinished with shiplap walls, beautiful solid wood shelving, and a lovely white brick fireplace with easy access to the fully screened in porch which provides an amazing relaxing retreat from which to enjoy the FULLY FENCED BACK YARD complete with play set. The main level also includes a music room/den, powder room and one car garage. Upstairs you will find 4 bedrooms and a 5th room which can be used as an office, study room, or play room, a complete wall of extra storage/closets and lovely hardwood floors. The master suite has expanded closets and a magnificently renovated en-suite bathroom complete with frameless shower doors and a huge whirlpool tub. There is laundry chute from each floor for easy access to the basement laundry area. The unfinished basement is expansive with extra high ceilings making this a terrific opportunity for additional living space. There is a nearby community pool available with a paid membership. This is a fantastic home with old world charm AND all of today's updates that buyers are looking for. Joanna Gaines could not have done it better. Come see this wonderful home and you will immediately want to make it your own.
Location
State DE
County New Castle
Area Newark/Glasgow (30905)
Zoning 18RS
Rooms
Other Rooms Living Room, Dining Room, Primary Bedroom, Bedroom 2, Bedroom 3, Kitchen, Family Room, Bedroom 1, Other
Basement Full, Unfinished
Interior
Interior Features Primary Bath(s), Kitchen - Island, Breakfast Area
Hot Water Natural Gas
Heating Gas, Hot Water, Radiator
Cooling Central A/C
Flooring Wood, Tile/Brick
Fireplaces Number 2
Fireplaces Type Brick
Equipment Built-In Range, Dishwasher, Refrigerator, Disposal
Fireplace Y
Appliance Built-In Range, Dishwasher, Refrigerator, Disposal
Heat Source Natural Gas
Laundry Basement
Exterior
Exterior Feature Porch(es)
Parking Features Inside Access
Garage Spaces 4.0
Amenities Available Swimming Pool
Water Access N
Roof Type Pitched,Shingle
Accessibility None
Porch Porch(es)
Attached Garage 1
Total Parking Spaces 4
Garage Y
Building
Story 2
Sewer Public Sewer
Water Public
Architectural Style Colonial
Level or Stories 2
Additional Building Above Grade
New Construction N
Schools
School District Christina
Others
HOA Fee Include Pool(s)
Senior Community No
Tax ID 18-012.00-151
Ownership Fee Simple
Read Less
Want to know what your home might be worth? Contact us for a FREE valuation!

Our team is ready to help you sell your home for the highest possible price ASAP

Bought with Robert D Watlington Jr. • Patterson-Schwartz-Middletown

GET MORE INFORMATION





