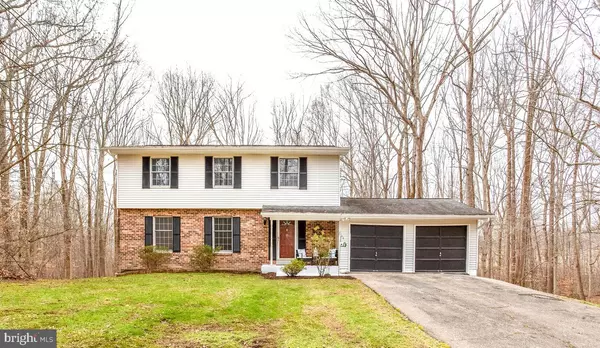$466,500
$470,000
0.7%For more information regarding the value of a property, please contact us for a free consultation.
5202 GRENOCK DR Lothian, MD 20711
4 Beds
3 Baths
1,836 SqFt
Key Details
Sold Price $466,500
Property Type Single Family Home
Sub Type Detached
Listing Status Sold
Purchase Type For Sale
Square Footage 1,836 sqft
Price per Sqft $254
Subdivision Lothian Estates
MLS Listing ID MDAA454880
Sold Date 02/16/21
Style Colonial
Bedrooms 4
Full Baths 2
Half Baths 1
HOA Y/N N
Abv Grd Liv Area 1,836
Originating Board BRIGHT
Year Built 1985
Annual Tax Amount $4,191
Tax Year 2020
Lot Size 2.160 Acres
Acres 2.16
Property Description
Welcome to the debut of this sweet home in the woods! Privately situated on a 2+ acre wooded lot with plenty of space to enjoy nature walks, play sports, plant a garden or just sit back and relax. The entire interior has been freshly painted and the house is ready for you to move in with new carpet, LVP kitchen flooring, light fixtures and granite countertops. There are four bright and spacious bedrooms on the upper level while the main level offers an eat-in kitchen, formal dining room, large family room and a bonus room. The freshly painted deck offers beautiful views of the wooded backyard and steps that lead to the basement level sliding doors. The unfinished basement runs the full length of the house and finishing is only limited by your imagination. The two door garage has ample room for a workbench, tools and storage. Lothian Estates is conveniently located within a short commute to Annapolis, Washington, DC, and Joint Base Andrews. The Cannon Club, a private golf course with swimming pool, tennis and dining is within walking distance.
Location
State MD
County Anne Arundel
Zoning OS
Rooms
Basement Walkout Level, Unfinished
Interior
Hot Water Electric
Heating Heat Pump(s)
Cooling Central A/C
Heat Source Electric
Exterior
Parking Features Garage - Front Entry, Garage Door Opener
Garage Spaces 4.0
Water Access N
Accessibility None
Attached Garage 4
Total Parking Spaces 4
Garage Y
Building
Story 3
Sewer Community Septic Tank, Private Septic Tank
Water Well
Architectural Style Colonial
Level or Stories 3
Additional Building Above Grade, Below Grade
New Construction N
Schools
School District Anne Arundel County Public Schools
Others
Senior Community No
Tax ID 020148590020455
Ownership Fee Simple
SqFt Source Assessor
Special Listing Condition Standard
Read Less
Want to know what your home might be worth? Contact us for a FREE valuation!

Our team is ready to help you sell your home for the highest possible price ASAP

Bought with Alma C Hansford • Long & Foster Real Estate, Inc.

GET MORE INFORMATION





