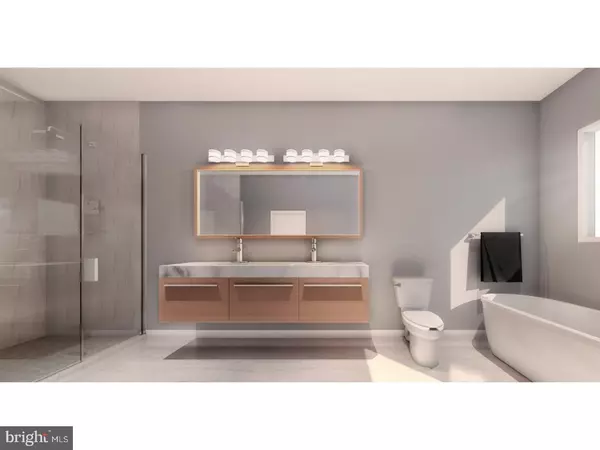$458,500
$450,000
1.9%For more information regarding the value of a property, please contact us for a free consultation.
1324 N 27TH ST Philadelphia, PA 19121
4 Beds
4 Baths
2,700 SqFt
Key Details
Sold Price $458,500
Property Type Single Family Home
Sub Type Twin/Semi-Detached
Listing Status Sold
Purchase Type For Sale
Square Footage 2,700 sqft
Price per Sqft $169
Subdivision Brewerytown
MLS Listing ID 1000429873
Sold Date 10/31/17
Style Contemporary
Bedrooms 4
Full Baths 3
Half Baths 1
HOA Y/N N
Abv Grd Liv Area 2,700
Originating Board TREND
Year Built 2017
Annual Tax Amount $185
Tax Year 2017
Lot Size 1,108 Sqft
Acres 0.03
Lot Dimensions 15X73
Property Description
Welcome to the best that Brewerytown has to offer! This ultra-modern, new construction home has three meticulously designed stories and a full, finished lower level. Enter the elevated first floor into a wide-open space with plenty of light. Streamlined hardwood floors and recessed lighting accent the living and dining areas and continue seamlessly into the kitchen. Cook and entertain in a contemporary space, fully outfitted with a stainless steel appliance package and gas cooking. Enjoy ample cabinet space, granite countertops and bar seating. The rear of the house provides a half bath, as well as access to the sizable yard with outdoor space for grilling, gardening or dining just off the kitchen. Continuing upstairs, the second level of this home contains a front and rear bedroom, both with closets and large windows. A full bath with dual vanity is also on this level, as is the washer/dryer closet. The third floor contains a luxurious master suite with large windows for plenty of natural light, a large walk-in closet and dressing area, and full master bathroom with an oversized walk-in shower, dual vanity and a free-standing, deep soaking tub. Ascend the stairs to the fiberglass roofdeck and enjoy uninterrupted views of Center City. In addition to the dual climate zones, stereo wiring and high-end finishes throughout, a 10 year tax abatement has been applied for. Property is pre-wired for 4 floors/1 channel, and 4 zones of speakers (one per floor). Buyer has the option to add on speakers packages from $10,000- $15,000 depending on the brand chosen. The location is convenient to the shops and restaurants of Girard Avenue, Septa routes, the community garden, Rec center and Athletic Square, as well as a short trip to all that Fairmount Park has to offer. Completion date tentatively 8/31/2017.
Location
State PA
County Philadelphia
Area 19121 (19121)
Zoning RSA5
Rooms
Other Rooms Living Room, Dining Room, Primary Bedroom, Bedroom 2, Bedroom 3, Kitchen, Family Room, Bedroom 1
Basement Full, Fully Finished
Interior
Interior Features Primary Bath(s), Kitchen - Eat-In
Hot Water Natural Gas
Heating Zoned
Cooling Central A/C
Flooring Wood, Tile/Brick
Equipment Built-In Range, Dishwasher
Fireplace N
Appliance Built-In Range, Dishwasher
Heat Source Natural Gas
Laundry Upper Floor
Exterior
Exterior Feature Roof
Water Access N
Roof Type Flat
Accessibility None
Porch Roof
Garage N
Building
Story 3+
Sewer Public Sewer
Water Public
Architectural Style Contemporary
Level or Stories 3+
Additional Building Above Grade
New Construction Y
Schools
School District The School District Of Philadelphia
Others
Senior Community No
Tax ID 292058300
Ownership Fee Simple
Acceptable Financing Conventional, VA, FHA 203(b)
Listing Terms Conventional, VA, FHA 203(b)
Financing Conventional,VA,FHA 203(b)
Read Less
Want to know what your home might be worth? Contact us for a FREE valuation!

Our team is ready to help you sell your home for the highest possible price ASAP

Bought with James F Caraway • Redfin Corporation

GET MORE INFORMATION





