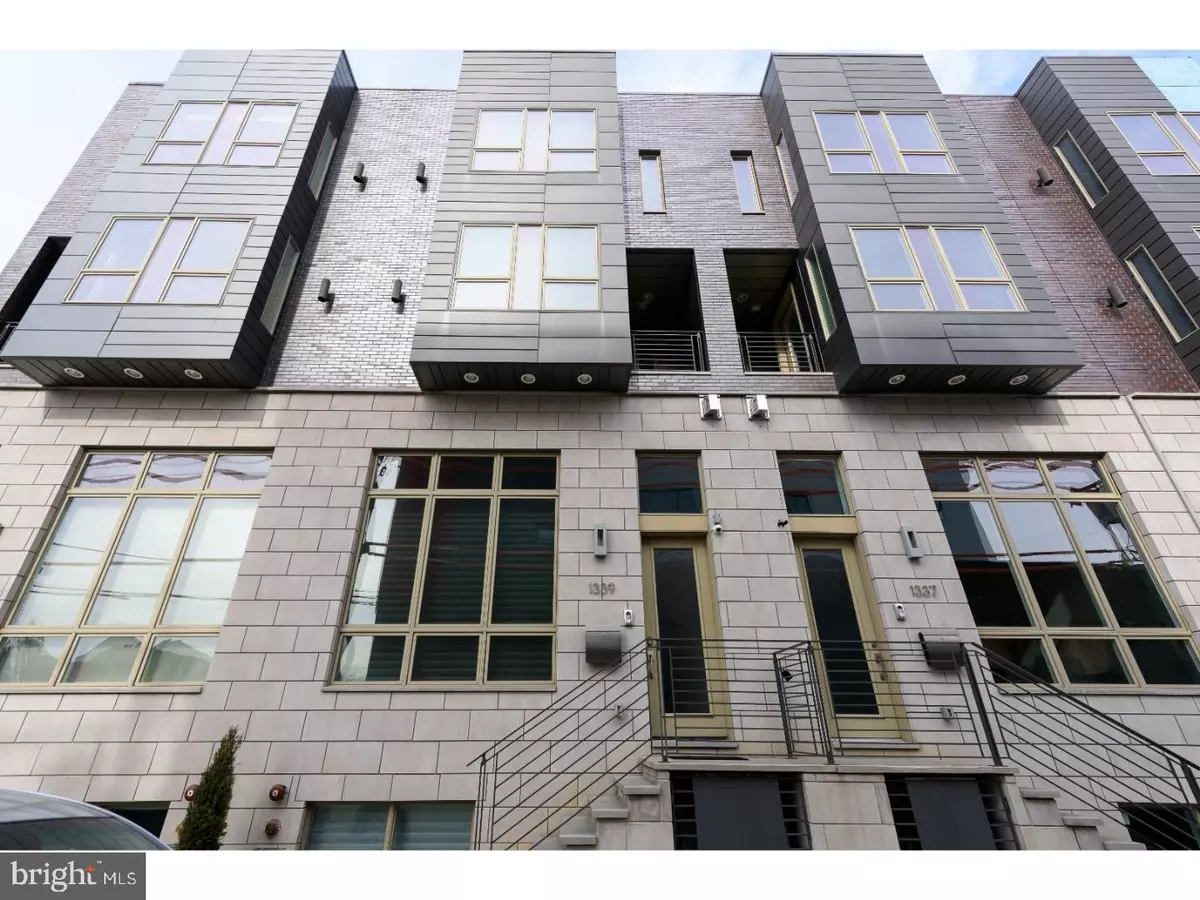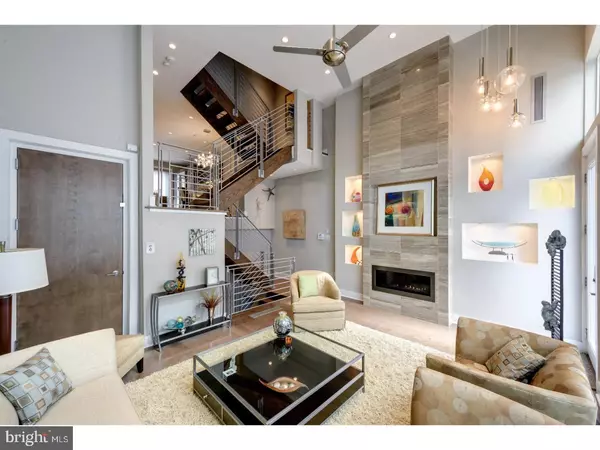$1,379,900
$1,379,900
For more information regarding the value of a property, please contact us for a free consultation.
1339 BAINBRIDGE ST Philadelphia, PA 19147
4 Beds
5 Baths
4,000 SqFt
Key Details
Sold Price $1,379,900
Property Type Townhouse
Sub Type Interior Row/Townhouse
Listing Status Sold
Purchase Type For Sale
Square Footage 4,000 sqft
Price per Sqft $344
Subdivision Avenue Of The Arts
MLS Listing ID 1003228235
Sold Date 06/21/17
Style Contemporary
Bedrooms 4
Full Baths 4
Half Baths 1
HOA Fees $100/mo
HOA Y/N Y
Abv Grd Liv Area 4,000
Originating Board TREND
Year Built 2014
Annual Tax Amount $554
Tax Year 2017
Lot Size 1,155 Sqft
Acres 0.03
Lot Dimensions 19X60
Property Description
No expense spared on this fully upgraded, custom, luxurious contemporary townhouse centrally located to all the charm and excitement city living has to offer. Enter through the open foyer, showcasing a floating iron staircase, a modern gas fireplace featuring a 16-foot wall of marble. Head downstairs to a fully finished family room, enjoy cozy nights next to the gas fireplace with radiant floor heating. Additional storage space located in basement level bonus room. Chef's Kitchen overlooks living room with convenient deck for grilling. Wolf gas cooktop, Sub Zero fridge, Wolf wall oven and convection microwave appliances, outfit this Porcelanosa kitchen including grey cabinets illuminated with under cabinet lighting, rare stone countertops, and Spanish imported tile backsplash. Grey toned Mirage Maple hardwood floors throughout keep this home bright. Take the seven stop in home elevator up to the third and fourth floors to comfortably stay in one of the four in-suite bedrooms with spa like bathrooms and custom closets. Master bedroom has Juliet balcony, two custom walk-in closets, master bathroom with dual sinks and oversized shower. Roof deck entertaining made easy with wet bar, wine fridge, and large room located in the middle of the two beautiful roof decks with North and South views. Additional features such as; Sonos in home sound system, Intercom front door system with camera accessible on each floor, Custom window treatments throughout the house, including UV protected film on a number of windows, 7 years left on tax abatement, green roof, 2 car garage, and more. MUST SEE!!!
Location
State PA
County Philadelphia
Area 19147 (19147)
Zoning RM1
Rooms
Other Rooms Living Room, Dining Room, Primary Bedroom, Bedroom 2, Bedroom 3, Kitchen, Family Room, Bedroom 1
Basement Full, Fully Finished
Interior
Interior Features Primary Bath(s), Kitchen - Island, Butlers Pantry, Ceiling Fan(s), Sprinkler System, Kitchen - Eat-In
Hot Water Natural Gas
Heating Gas, Radiant, Zoned, Programmable Thermostat
Cooling Central A/C
Flooring Wood, Tile/Brick, Marble
Fireplaces Number 2
Fireplaces Type Marble
Equipment Cooktop, Oven - Wall, Oven - Self Cleaning, Dishwasher, Refrigerator, Disposal, Built-In Microwave
Fireplace Y
Appliance Cooktop, Oven - Wall, Oven - Self Cleaning, Dishwasher, Refrigerator, Disposal, Built-In Microwave
Heat Source Natural Gas
Laundry Upper Floor
Exterior
Exterior Feature Deck(s), Roof, Balcony
Parking Features Inside Access, Garage Door Opener, Oversized
Garage Spaces 4.0
Utilities Available Cable TV
Water Access N
Accessibility None
Porch Deck(s), Roof, Balcony
Attached Garage 2
Total Parking Spaces 4
Garage Y
Building
Story 3+
Sewer Public Sewer
Water Public
Architectural Style Contemporary
Level or Stories 3+
Additional Building Above Grade
Structure Type 9'+ Ceilings
New Construction N
Schools
School District The School District Of Philadelphia
Others
Senior Community No
Tax ID 023196705
Ownership Fee Simple
Security Features Security System
Read Less
Want to know what your home might be worth? Contact us for a FREE valuation!

Our team is ready to help you sell your home for the highest possible price ASAP

Bought with Matthew J Milano • The Condo Shop

GET MORE INFORMATION





