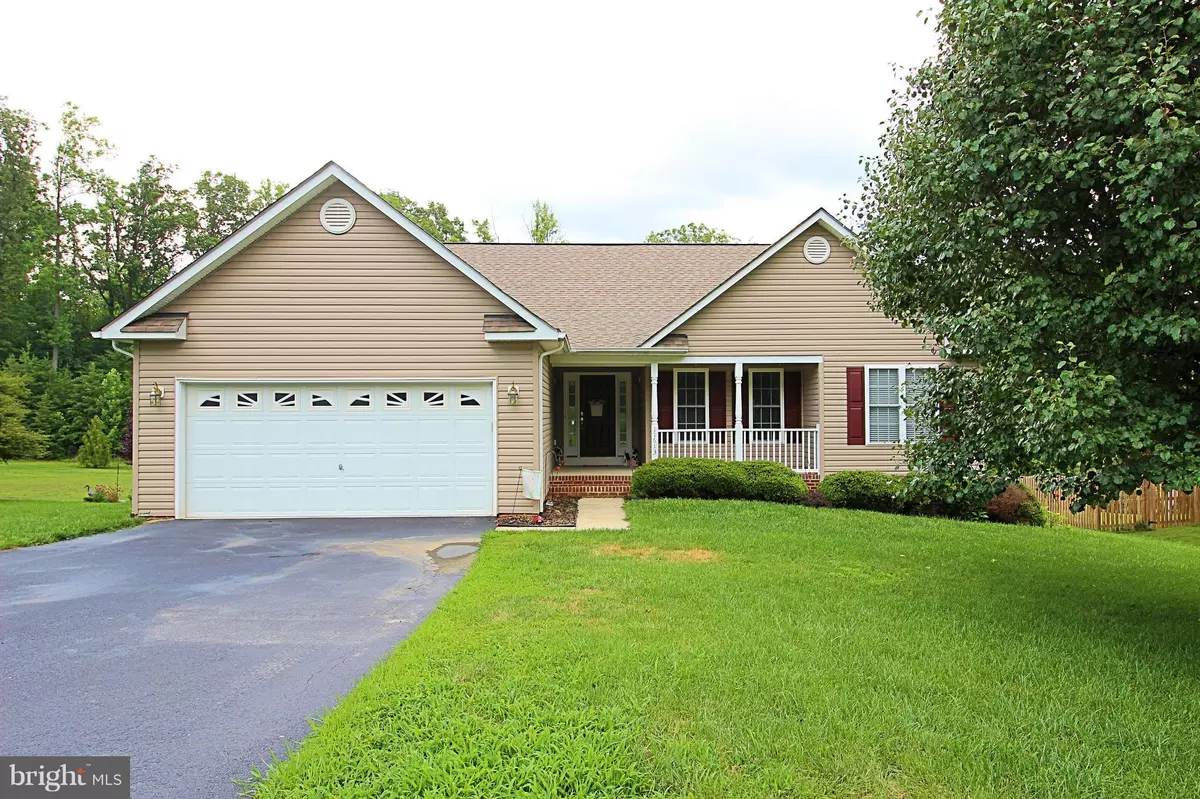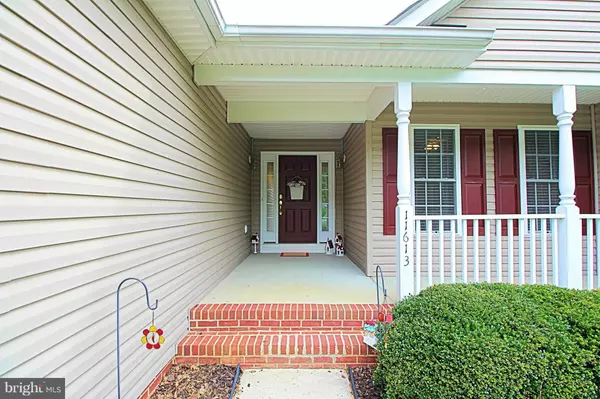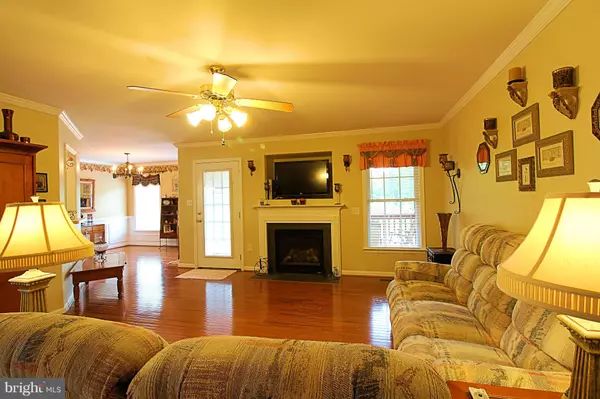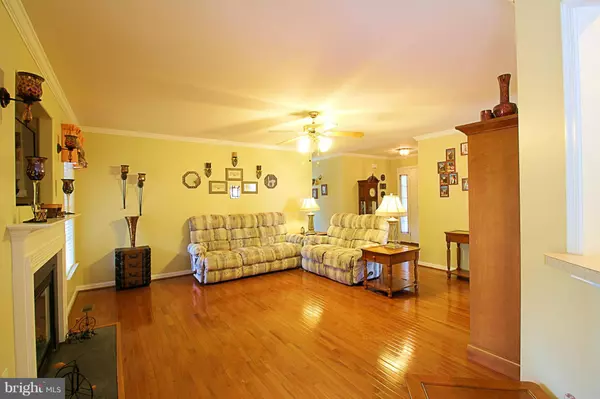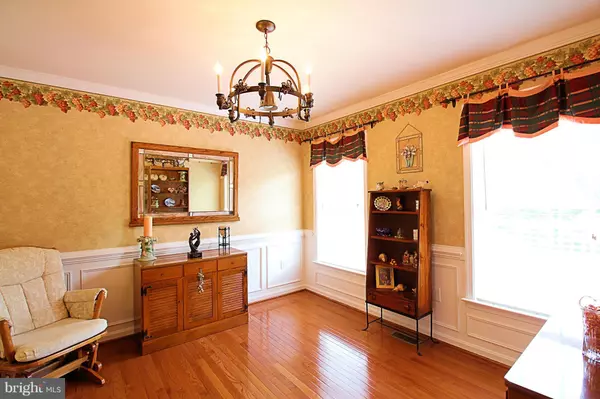$280,000
$289,000
3.1%For more information regarding the value of a property, please contact us for a free consultation.
11613 HOOVER LN Fredericksburg, VA 22407
3 Beds
2 Baths
1,811 SqFt
Key Details
Sold Price $280,000
Property Type Single Family Home
Sub Type Detached
Listing Status Sold
Purchase Type For Sale
Square Footage 1,811 sqft
Price per Sqft $154
Subdivision Sheraton Hills South
MLS Listing ID 1000816317
Sold Date 08/24/15
Style Ranch/Rambler
Bedrooms 3
Full Baths 2
HOA Fees $6/ann
HOA Y/N Y
Abv Grd Liv Area 1,811
Originating Board MRIS
Year Built 2004
Annual Tax Amount $2,224
Tax Year 2015
Lot Size 0.677 Acres
Acres 0.68
Property Description
OFFER VERBALLY ACCEPTED! Beautiful and Sweetly Maintained One Level Home - Great Location!! Super clean & well maintained one level home with gorgeous hardwood floors, spacious master suite, & an awesome deck & screened porch. Huge, level back yard! Community has a scenic/shaded/paved bike path, park w/ playground at end of bike path, abundant wildlife in backyard.
Location
State VA
County Spotsylvania
Zoning R1
Rooms
Other Rooms Dining Room, Primary Bedroom, Bedroom 2, Bedroom 3, Kitchen, Family Room, Basement, Foyer, Breakfast Room, Laundry
Basement Connecting Stairway, Outside Entrance, Rear Entrance, Full, Unfinished, Rough Bath Plumb, Walkout Level
Main Level Bedrooms 3
Interior
Interior Features Breakfast Area, Dining Area, Kitchen - Eat-In, Wood Floors, Crown Moldings, Primary Bath(s), Entry Level Bedroom, Window Treatments
Hot Water Natural Gas
Heating Heat Pump(s)
Cooling Central A/C
Fireplaces Number 1
Fireplaces Type Mantel(s)
Equipment Washer/Dryer Hookups Only, Microwave, Disposal, Dishwasher, Icemaker, Refrigerator, Oven/Range - Electric, Humidifier
Fireplace Y
Appliance Washer/Dryer Hookups Only, Microwave, Disposal, Dishwasher, Icemaker, Refrigerator, Oven/Range - Electric, Humidifier
Heat Source Natural Gas
Exterior
Exterior Feature Deck(s), Screened, Porch(es)
Parking Features Garage - Front Entry
Garage Spaces 2.0
Water Access N
Accessibility None
Porch Deck(s), Screened, Porch(es)
Attached Garage 2
Total Parking Spaces 2
Garage Y
Private Pool N
Building
Story 2
Sewer Public Sewer
Water Public
Architectural Style Ranch/Rambler
Level or Stories 2
Additional Building Above Grade
New Construction N
Schools
Middle Schools Chancellor
High Schools Chancellor
School District Spotsylvania County Public Schools
Others
Senior Community No
Tax ID 22R5-122-
Ownership Fee Simple
Special Listing Condition Standard
Read Less
Want to know what your home might be worth? Contact us for a FREE valuation!

Our team is ready to help you sell your home for the highest possible price ASAP

Bought with Desiree A Dove • Berkshire Hathaway HomeServices PenFed Realty

GET MORE INFORMATION

