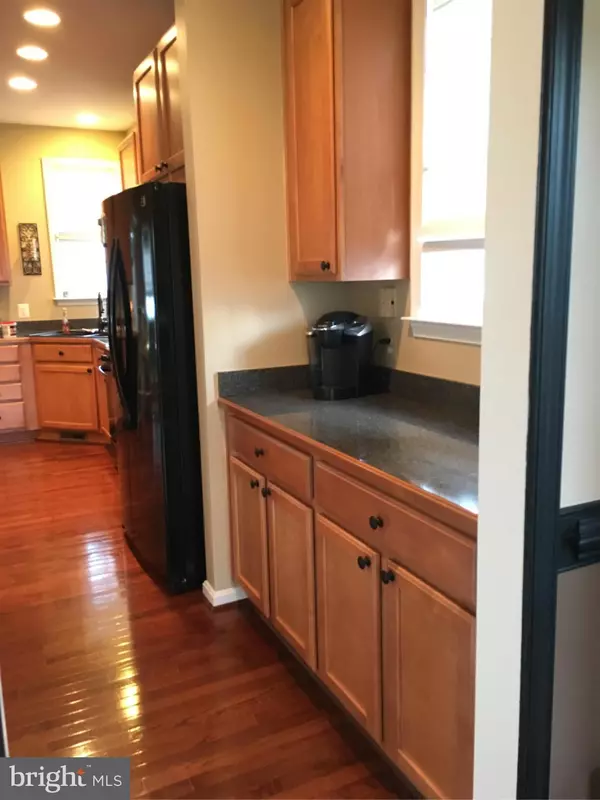$305,000
$333,900
8.7%For more information regarding the value of a property, please contact us for a free consultation.
7226 JOHN TAYLOR MEWS Ruther Glen, VA 22546
4 Beds
4 Baths
4,800 Sqft Lot
Key Details
Sold Price $305,000
Property Type Single Family Home
Sub Type Detached
Listing Status Sold
Purchase Type For Sale
Subdivision Ladysmith Village
MLS Listing ID 1000400431
Sold Date 06/17/16
Style Colonial
Bedrooms 4
Full Baths 3
Half Baths 1
HOA Fees $108/mo
HOA Y/N Y
Originating Board MRIS
Year Built 2005
Annual Tax Amount $2,440
Tax Year 2015
Lot Size 4,800 Sqft
Acres 0.11
Property Description
Beautiful colonial style home located in sought after Ladysmith Village. Open floor plan with lots of light,offers hardwood floors throughout main level/fireplace and sunroom. 4 Bedrooms and 3.5 bath with a media room in basement w/storage.Fenced in backyard with stamped concrete patio. Detached 2 car garage and walk out basement. Crown molding with custom built window seating perfect for reading.
Location
State VA
County Caroline
Zoning PMUD
Rooms
Basement Side Entrance, Sump Pump, Partially Finished
Interior
Interior Features Kitchen - Island, Dining Area, Primary Bath(s), Crown Moldings, Window Treatments
Hot Water 60+ Gallon Tank
Heating Forced Air
Cooling Central A/C
Fireplaces Number 1
Fireplaces Type Gas/Propane
Equipment Dishwasher, Disposal, Dryer, Exhaust Fan, Microwave, Oven/Range - Gas, Refrigerator, Washer, Water Heater
Fireplace Y
Appliance Dishwasher, Disposal, Dryer, Exhaust Fan, Microwave, Oven/Range - Gas, Refrigerator, Washer, Water Heater
Heat Source Bottled Gas/Propane
Exterior
Garage Spaces 2.0
Water Access N
Roof Type Composite
Accessibility None
Total Parking Spaces 2
Garage Y
Private Pool N
Building
Story 3+
Sewer Public Sewer
Water Public
Architectural Style Colonial
Level or Stories 3+
Structure Type Dry Wall
New Construction N
Schools
High Schools Caroline
School District Caroline County Public Schools
Others
Senior Community No
Tax ID 52E1-2-181
Ownership Fee Simple
Special Listing Condition Standard
Read Less
Want to know what your home might be worth? Contact us for a FREE valuation!

Our team is ready to help you sell your home for the highest possible price ASAP

Bought with Sandra L Lovell • Century 21 Classic Real Estate, Inc.
GET MORE INFORMATION





