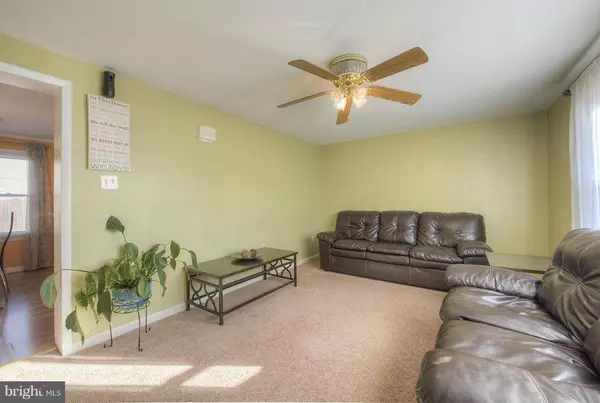$140,000
$137,000
2.2%For more information regarding the value of a property, please contact us for a free consultation.
128 YORKTOWN DR Ruther Glen, VA 22546
3 Beds
2 Baths
1,344 SqFt
Key Details
Sold Price $140,000
Property Type Single Family Home
Sub Type Detached
Listing Status Sold
Purchase Type For Sale
Square Footage 1,344 sqft
Price per Sqft $104
Subdivision Lake Caroline
MLS Listing ID 1000400077
Sold Date 06/14/16
Style Ranch/Rambler
Bedrooms 3
Full Baths 2
HOA Fees $104/ann
HOA Y/N Y
Abv Grd Liv Area 1,344
Originating Board MRIS
Year Built 1979
Annual Tax Amount $1,081
Tax Year 2015
Property Description
Price JUST Reduced! Lovely 3 bedroom, 2 bathroom single level home in Lake Caroline. Property has been kept in pristine condition by the owners. Home has excellent upgrades to offer and is located on a spacious corner lot. One of the greatest opportunities for home ownership in Caroline County!
Location
State VA
County Caroline
Zoning R1
Rooms
Other Rooms Living Room, Dining Room, Primary Bedroom, Bedroom 2, Bedroom 3, Kitchen, Laundry
Main Level Bedrooms 3
Interior
Interior Features Combination Kitchen/Dining, Breakfast Area, Primary Bath(s), Chair Railings, Crown Moldings, Wood Floors, Floor Plan - Open
Hot Water Electric
Heating Central, Heat Pump(s)
Cooling Central A/C
Equipment Dishwasher, Dryer, Stove, Washer, Water Heater
Fireplace N
Appliance Dishwasher, Dryer, Stove, Washer, Water Heater
Heat Source Electric
Exterior
Amenities Available Gated Community, Lake, Picnic Area, Tot Lots/Playground, Water/Lake Privileges
Water Access N
Accessibility None
Garage N
Private Pool N
Building
Story 1
Sewer Public Sewer, Septic Exists
Water Public
Architectural Style Ranch/Rambler
Level or Stories 1
Additional Building Above Grade
New Construction N
Schools
Elementary Schools Bowling Green
Middle Schools Caroline
High Schools Caroline
School District Caroline County Public Schools
Others
Senior Community No
Tax ID 67A2-1-276
Ownership Fee Simple
Special Listing Condition Standard
Read Less
Want to know what your home might be worth? Contact us for a FREE valuation!

Our team is ready to help you sell your home for the highest possible price ASAP

Bought with Tanya Lopez • Coldwell Banker Elite
GET MORE INFORMATION





