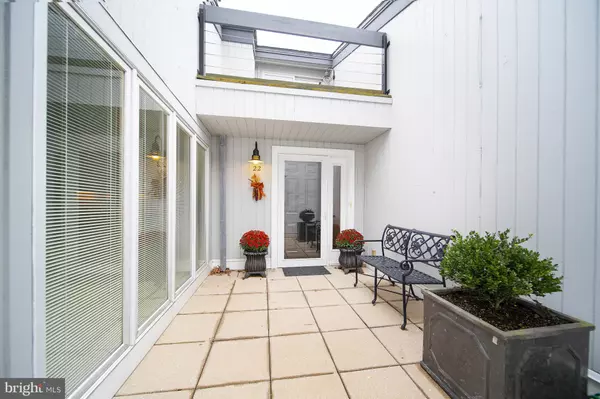$477,400
$489,900
2.6%For more information regarding the value of a property, please contact us for a free consultation.
22 S ROCKLAND FALLS RD Rockland, DE 19732
2 Beds
3 Baths
2,592 SqFt
Key Details
Sold Price $477,400
Property Type Condo
Sub Type Condo/Co-op
Listing Status Sold
Purchase Type For Sale
Square Footage 2,592 sqft
Price per Sqft $184
Subdivision Rockland Mills
MLS Listing ID DENC511432
Sold Date 01/21/21
Style Traditional
Bedrooms 2
Full Baths 2
Half Baths 1
Condo Fees $769/mo
HOA Y/N N
Abv Grd Liv Area 2,592
Originating Board BRIGHT
Year Built 1988
Annual Tax Amount $7,784
Tax Year 2020
Property Description
Visit this home virtually: http://www.vht.com/434113549/IDXS - Meticulously finished stone & brick 2-bedroom townhome in desirable Rockland Mills featuring an open floor plan which includes a spacious formal living room with vaulted ceilings and an antique wood surround wood-burning fireplace. The great room/living room is open to a handsome dining space that offers extensive custom built-in shelving units and recessed lighting. The warm and inviting family room has additional beautiful built-ins and provides access to the large private balcony with new Trex deck for warm weather enjoyment. The well-appointed kitchen includes granite counters, tile flooring & backsplash, center island with Thermador cook top, Sub-Zero refrigerator, newly updated stainless-steel appliances & opens to the breakfast room which is brightly lit by floor-to-ceiling windows. The spacious first floor suite has complimentary floor-to-ceiling windows to match those in the kitchen, as well as a lovely, renovated in-suite bath with modern finishes The first floor have custom gorgeous, random-width plank hardwood flooring, updated powder room & laundry. On the upper level, the huge master bedroom features a full bath with double vanity, walk-in closet with access to attic storage, wall of closets for additional storage, energy efficient skylights & a private balcony. This unit is one of the few in Rockland Mills that offers an oversized attached 2 car garage with inside access and additional large storage area off the garage. Rockland Mills is a manned, gated community overlooking the Brandywine River and directly across from the entrance to the walking trails of the Brandywine Creek State Park! Very convenient to shopping areas of both Greenville and North Wilmington.
Location
State DE
County New Castle
Area Brandywine (30901)
Zoning NCPUD
Rooms
Other Rooms Dining Room, Primary Bedroom, Bedroom 2, Kitchen, Family Room, Great Room, Bathroom 2
Main Level Bedrooms 1
Interior
Hot Water Electric
Heating Heat Pump - Electric BackUp
Cooling Central A/C
Heat Source Electric
Exterior
Exterior Feature Deck(s)
Parking Features Garage - Front Entry
Garage Spaces 2.0
Amenities Available Common Grounds, Gated Community
Water Access N
Accessibility None
Porch Deck(s)
Attached Garage 2
Total Parking Spaces 2
Garage Y
Building
Story 2.5
Sewer Public Sewer
Water Public
Architectural Style Traditional
Level or Stories 2.5
Additional Building Above Grade, Below Grade
New Construction N
Schools
School District Brandywine
Others
HOA Fee Include Common Area Maintenance,Ext Bldg Maint,Other,Road Maintenance,Snow Removal
Senior Community No
Tax ID 06-075.00-008.C.0022
Ownership Condominium
Special Listing Condition Standard
Read Less
Want to know what your home might be worth? Contact us for a FREE valuation!

Our team is ready to help you sell your home for the highest possible price ASAP

Bought with Stephen J Mottola • Long & Foster Real Estate, Inc.

GET MORE INFORMATION





