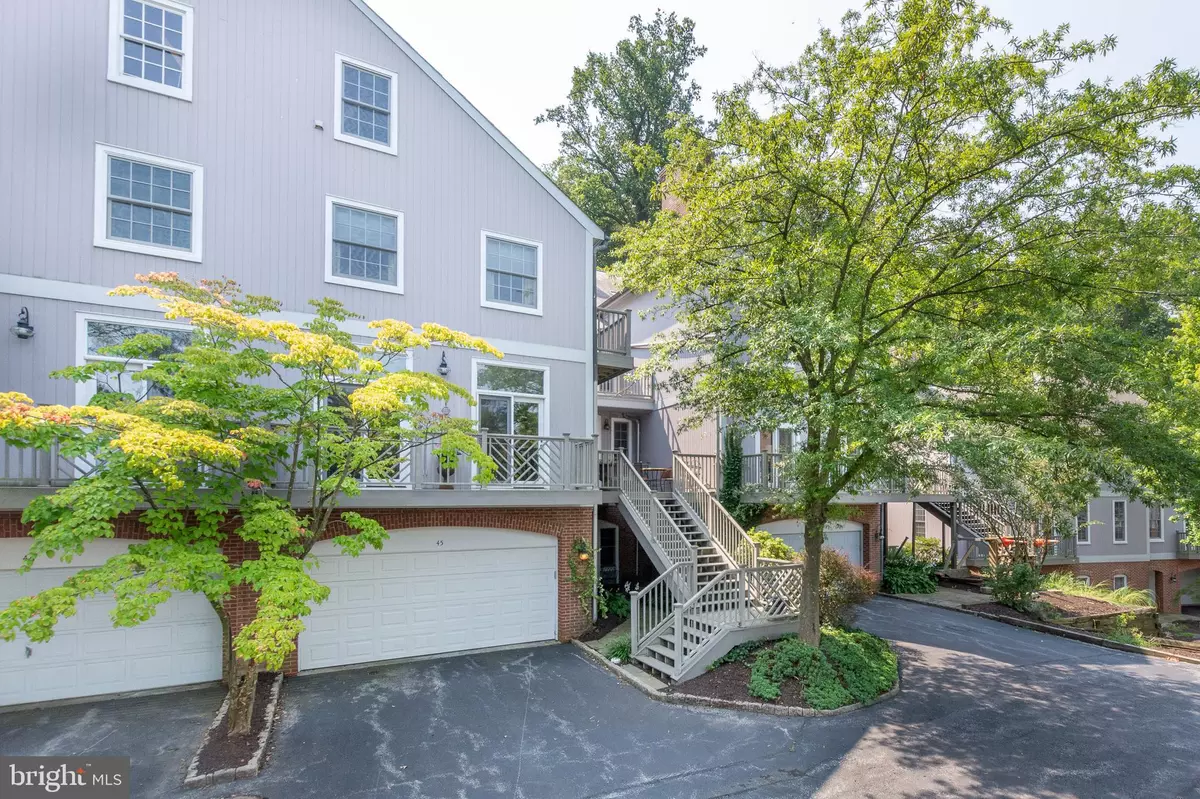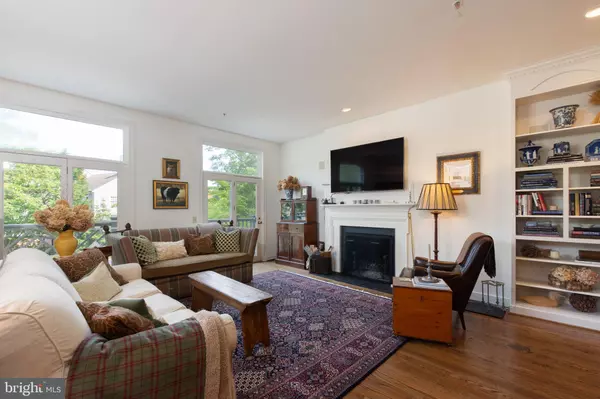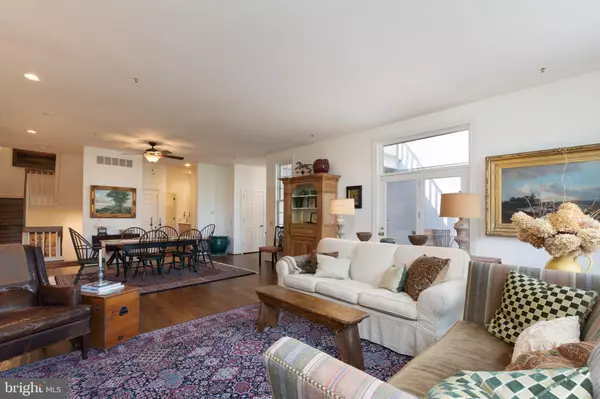$380,000
$429,000
11.4%For more information regarding the value of a property, please contact us for a free consultation.
45 MILLSTONE LN Rockland, DE 19732
3 Beds
4 Baths
3,000 SqFt
Key Details
Sold Price $380,000
Property Type Condo
Sub Type Condo/Co-op
Listing Status Sold
Purchase Type For Sale
Square Footage 3,000 sqft
Price per Sqft $126
Subdivision Rockland Mills
MLS Listing ID DENC507968
Sold Date 01/15/21
Style Traditional
Bedrooms 3
Full Baths 3
Half Baths 1
Condo Fees $842/mo
HOA Y/N N
Abv Grd Liv Area 3,000
Originating Board BRIGHT
Year Built 1988
Annual Tax Amount $7,879
Tax Year 2020
Lot Dimensions 0 X0
Property Sub-Type Condo/Co-op
Property Description
Easy maintenance living in a private, gated community along the banks of the peaceful Brandywine River. This 3 bedroom, 3.1 bath three story townhome with bonus den features an open floor plan, beautiful natural light, and a private elevator to all levels. Main floor offers living room and dining room open to one another with fireplace, eat-in kitchen, powder room and spacious deck for outdoor enjoyment. Upstairs you will find master bedroom with private bath and balcony, guest bedroom, den, hall bath and laundry. Lower level offers 3rd bedroom with private full bath, additional storage, and 2 car garage. Rockland Mills is a gated community with the advantage of having river access for canoeing, kayaking, or fishing. A quick walk across Rockland Rd provides access to the walking, running and biking trails of the Brandywine Creek State Park. The monthly condo fee covers exterior building maintenance, common area maintenance, recycling and trash removal, snow removal, sewer, water, security, management, landscaping, sewer, and water. Located just minutes from shopping and dining on Concord Pike and a short drive to Greenville. The perfect opportunity to make one of these desirable Rockland Mills town homes your own.
Location
State DE
County New Castle
Area Brandywine (30901)
Zoning NCPUD
Rooms
Other Rooms Living Room, Dining Room, Primary Bedroom, Bedroom 2, Kitchen, Family Room, Den, Bedroom 1
Interior
Interior Features Primary Bath(s), Skylight(s), Ceiling Fan(s), Sprinkler System, Elevator, Kitchen - Eat-In
Hot Water Electric
Heating Heat Pump - Electric BackUp, Forced Air
Cooling Central A/C
Fireplaces Number 1
Fireplace Y
Heat Source Electric
Laundry Upper Floor
Exterior
Exterior Feature Deck(s), Patio(s), Balcony
Parking Features Garage Door Opener, Garage - Front Entry, Built In, Inside Access
Garage Spaces 4.0
Utilities Available Cable TV
Amenities Available Common Grounds, Gated Community
Water Access Y
Water Access Desc Canoe/Kayak,Fishing Allowed
Roof Type Pitched
Accessibility None
Porch Deck(s), Patio(s), Balcony
Attached Garage 2
Total Parking Spaces 4
Garage Y
Building
Story 3
Sewer Public Sewer
Water Public
Architectural Style Traditional
Level or Stories 3
Additional Building Above Grade
Structure Type 9'+ Ceilings
New Construction N
Schools
School District Brandywine
Others
HOA Fee Include Common Area Maintenance,Ext Bldg Maint,Lawn Maintenance,Snow Removal,Trash,Water,Sewer,Insurance,All Ground Fee,Management,Alarm System
Senior Community No
Tax ID 06-087.00-016.C.0045
Ownership Condominium
Security Features Security System
Special Listing Condition Standard
Read Less
Want to know what your home might be worth? Contact us for a FREE valuation!

Our team is ready to help you sell your home for the highest possible price ASAP

Bought with Stephen J Mottola • Long & Foster Real Estate, Inc.
GET MORE INFORMATION





