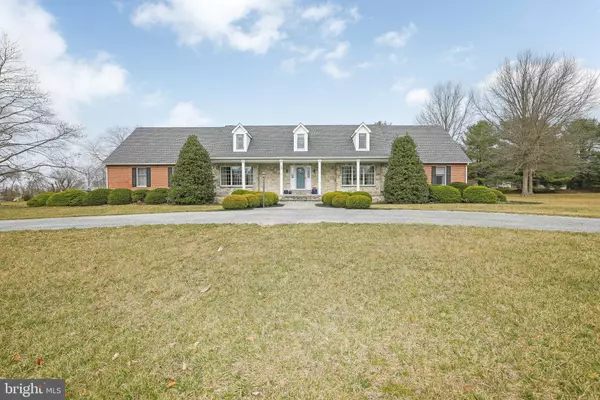$415,000
$415,000
For more information regarding the value of a property, please contact us for a free consultation.
15 CATALPA CREST Pilesgrove, NJ 08098
4 Beds
4 Baths
5,872 SqFt
Key Details
Sold Price $415,000
Property Type Single Family Home
Sub Type Detached
Listing Status Sold
Purchase Type For Sale
Square Footage 5,872 sqft
Price per Sqft $70
Subdivision Catalpa Crest
MLS Listing ID NJSA137556
Sold Date 01/15/21
Style Cape Cod
Bedrooms 4
Full Baths 2
Half Baths 2
HOA Y/N N
Abv Grd Liv Area 4,372
Originating Board BRIGHT
Year Built 1989
Annual Tax Amount $14,159
Tax Year 2020
Lot Size 1.640 Acres
Acres 1.64
Lot Dimensions 0.00 x 0.00
Property Description
A Discerning Person's Dream - A home that you MUST SEE to Truly Appreciate all that it has to offer....An ALL BRICK, Custom Built Cape Cod on 1.64 acres in a non-cookie cutter neighborhood, and it's the details that make the difference. Structure/craftsmanship aside.....A NEW 50 yr ROOF & SKYLIGHTS was installed in Sept 2019. Inside is a wide open, 2 story foyer with all wood staircase and vaulted ceilings. 9' ceilings in the large living room and dining room each with Large bay windows. 1st floor spacious master suite has walk-in closet and a large Master bath walk-in shower. A large country kitchen is the anchor room with the laundry room and 4 car side entry garage immediately off one side. Adjacent to the kitchen is the family room with a wood-burning fireplace and 2 sets of sliders leading to the backyard/Large patio and outdoor brick BBQ. On the 2nd floor, are 3 other bedrooms PLUS a Huge Bonus Room, all bedrooms have large closets, one with a secret hide-away dormer storage room complete with shelves and vaulted ceiling. It would make a great play room, bunk bed room, secret tree house or Princess Castle...use your imagination with this room. In the main hall is a full bathroom with vaulted ceiling/Brand New skylight and a full tub/shower. Another extra Huge bonus/flex space has vaulted ceilings & is made up of 2 rooms; could be a new master suite; currently being used as an office. Not leaving out the entertainers dream Basement is truly the place to hangout.. with it's own WINE ROOM, which can hold up to 1000 bottles and enough space to put a game table or tasting tables. clean up is easy with its plumbed sink and cabinets. around the corner is a wide open space with pool table; wet bar and Full Wall stone wood-burning fireplace and a nicely finished half bath. Also in the basement is a storage room which houses the Reverse-Osmosis Water system; Hot water heater; top load freezer and walk-up Bilco exit to the yard. The front stone facade is surrounded by Brick on ALL FOUR SIDES of this house and the main entrance has an expanded covered porch with a circular driveway. The house has a private well w/extra large pump as well as an extra large Septic System with a commercial size filter between the tank and the field. Conveniently located to downtown Woodstown and Town & Country Golf Links; 12 minutes away from Mullica Hill and it's New Inspira Medical Hospital. Close to Kings Hwy and Rt 40, Rt 295 and Turnpike. It's the Home that keeps on giving..... You have to come see this home to truly appreciate how well constructed it is and allow your imagination to take over and add your own tastes to your new home. Please call for a private showing
Location
State NJ
County Salem
Area Pilesgrove Twp (21710)
Zoning RES
Rooms
Other Rooms Living Room, Dining Room, Primary Bedroom, Kitchen, Family Room, Great Room, Laundry, Storage Room, Bonus Room, Primary Bathroom, Half Bath
Basement Full, Fully Finished, Heated, Walkout Stairs, Windows, Sump Pump
Main Level Bedrooms 1
Interior
Interior Features Crown Moldings, Family Room Off Kitchen, Formal/Separate Dining Room, Sprinkler System, Water Treat System, Wet/Dry Bar, Wine Storage, Curved Staircase
Hot Water Electric
Heating Forced Air, Zoned
Cooling Central A/C, Attic Fan
Flooring Hardwood, Carpet, Tile/Brick
Fireplaces Type Brick, Wood, Mantel(s), Stone
Equipment Built-In Range, Cooktop, Dishwasher, Disposal, Oven - Wall, Oven - Double, Refrigerator, Water Conditioner - Owned, Water Heater - High-Efficiency, Extra Refrigerator/Freezer
Furnishings No
Fireplace Y
Window Features Bay/Bow,Double Hung,Skylights,Sliding
Appliance Built-In Range, Cooktop, Dishwasher, Disposal, Oven - Wall, Oven - Double, Refrigerator, Water Conditioner - Owned, Water Heater - High-Efficiency, Extra Refrigerator/Freezer
Heat Source Electric
Laundry Main Floor
Exterior
Exterior Feature Patio(s), Porch(es)
Parking Features Garage - Side Entry, Garage Door Opener, Oversized, Additional Storage Area
Garage Spaces 4.0
Utilities Available Cable TV, Natural Gas Available, Electric Available
Water Access N
Roof Type Pitched,Architectural Shingle
Accessibility None
Porch Patio(s), Porch(es)
Attached Garage 4
Total Parking Spaces 4
Garage Y
Building
Lot Description Landscaping, No Thru Street, Level
Story 2
Foundation Brick/Mortar, Concrete Perimeter
Sewer On Site Septic
Water Well, Conditioner
Architectural Style Cape Cod
Level or Stories 2
Additional Building Above Grade, Below Grade
Structure Type 9'+ Ceilings
New Construction N
Schools
Middle Schools Woodstown
High Schools Woodstown
School District Woodstown-Pilesgrove Regi Schools
Others
Senior Community No
Tax ID 10-00029 01-00008
Ownership Fee Simple
SqFt Source Assessor
Security Features Smoke Detector,Carbon Monoxide Detector(s)
Acceptable Financing Conventional, Cash, USDA, VA, FHA
Horse Property N
Listing Terms Conventional, Cash, USDA, VA, FHA
Financing Conventional,Cash,USDA,VA,FHA
Special Listing Condition Standard
Read Less
Want to know what your home might be worth? Contact us for a FREE valuation!

Our team is ready to help you sell your home for the highest possible price ASAP

Bought with Helen M Collins-Martin • BHHS Fox & Roach - Haddonfield
GET MORE INFORMATION





