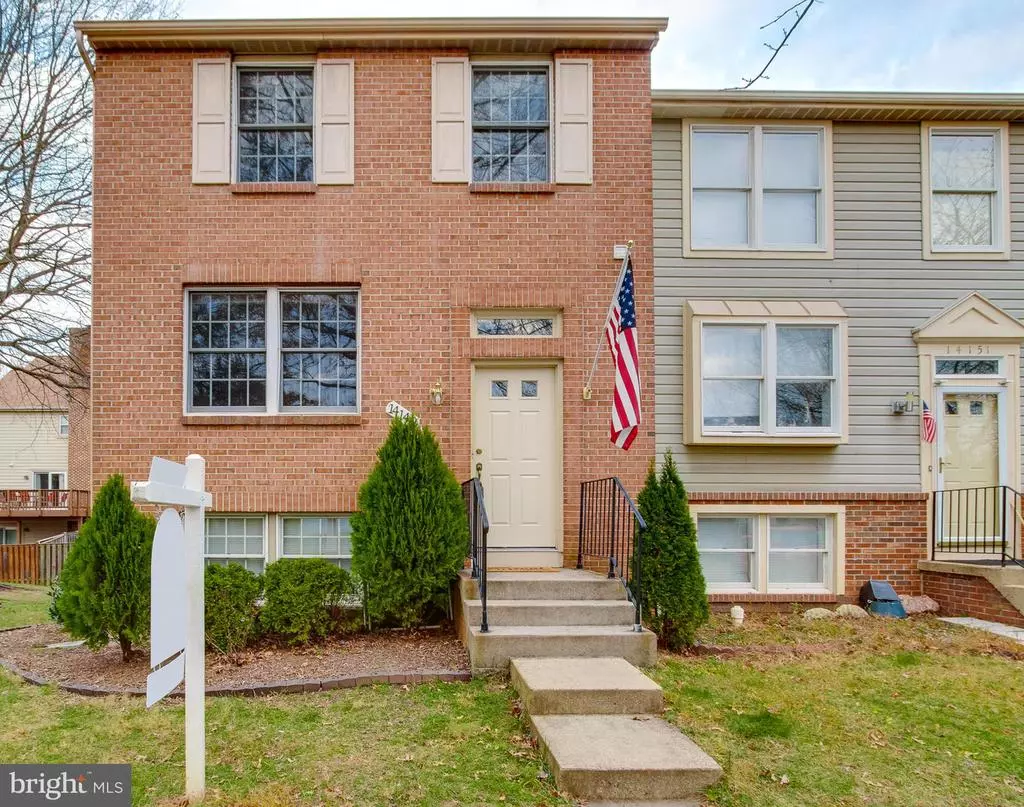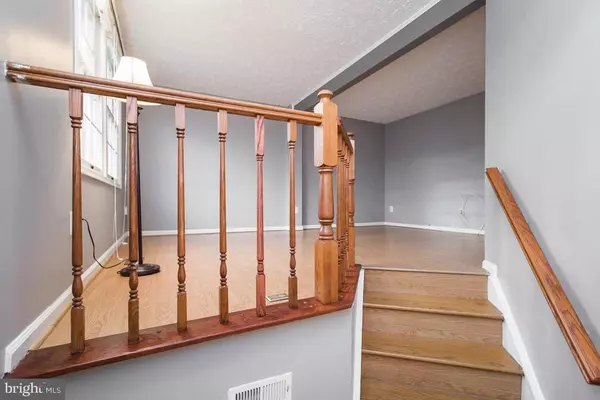$432,000
$430,000
0.5%For more information regarding the value of a property, please contact us for a free consultation.
14149 RED RIVER DR Centreville, VA 20121
3 Beds
4 Baths
1,520 SqFt
Key Details
Sold Price $432,000
Property Type Townhouse
Sub Type End of Row/Townhouse
Listing Status Sold
Purchase Type For Sale
Square Footage 1,520 sqft
Price per Sqft $284
Subdivision Heritage Estates
MLS Listing ID VAFX1168986
Sold Date 01/11/21
Style Colonial
Bedrooms 3
Full Baths 3
Half Baths 1
HOA Fees $96/qua
HOA Y/N Y
Abv Grd Liv Area 1,220
Originating Board BRIGHT
Year Built 1988
Annual Tax Amount $4,257
Tax Year 2020
Lot Size 2,256 Sqft
Acres 0.05
Property Description
Beautifully Maintained Brick Front End Unit Townhouse offers many upgrades with an open floor plan that is sure to please! This home features 3 finished levels, 3 bedrooms 3.5 baths. Fresh paint along top floor hallway leading all the way down to basement stairs. Upgraded kitchen with spacious custom cabinetry, gleaming granite countertops, and beautiful stainless steel appliances. Access a large new deck off the kitchen onto your fenced backyard! Head upstairs to the spacious master suite where you will find a large closet and master bathroom shower with separate vanity/ mirror dressing area. Bedrooms 2 and 3 are generously sized with easy access to the hall bathroom. The newly carpeted lower level is light and bright with windows and plenty of recess lighting with door access to backyard. Perfect to use as a 4th bed room/ rec room /quiet office. Full laundry/ plenty of storage area , utility sink, full bathroom. Wood-burning fireplace . New Deck 2019, Newer HVAC/thermostat 2017, New lower level carpet 2020. New roof 11/25/2020. Neighborhood amenities include tot lots/ playgrounds, tennis courts, basketball courts, trails, community center, outdoor pool, dog park. Conveniently located close to shopping, dining, entertainment and major commuter routes to Braddock Road, Lee Hwy, and 66.
Location
State VA
County Fairfax
Zoning 180
Rooms
Basement Daylight, Full
Interior
Interior Features Breakfast Area, Dining Area, Floor Plan - Traditional, Kitchen - Eat-In, Kitchen - Gourmet, Upgraded Countertops
Hot Water Electric
Heating Heat Pump(s)
Cooling Central A/C
Fireplaces Number 1
Fireplaces Type Fireplace - Glass Doors
Equipment Dishwasher, Refrigerator, Disposal, Microwave, Oven/Range - Electric, Stove
Fireplace Y
Appliance Dishwasher, Refrigerator, Disposal, Microwave, Oven/Range - Electric, Stove
Heat Source Electric
Laundry Lower Floor
Exterior
Exterior Feature Deck(s)
Parking On Site 2
Amenities Available Basketball Courts, Club House, Common Grounds, Pool - Outdoor, Tennis Courts, Tot Lots/Playground
Water Access N
Accessibility None
Porch Deck(s)
Garage N
Building
Lot Description Rear Yard
Story 3
Sewer Public Sewer
Water Public
Architectural Style Colonial
Level or Stories 3
Additional Building Above Grade, Below Grade
New Construction N
Schools
Elementary Schools Centreville
Middle Schools Liberty
High Schools Centreville
School District Fairfax County Public Schools
Others
HOA Fee Include Pool(s),Snow Removal,Trash
Senior Community No
Tax ID 0652 09 0068
Ownership Fee Simple
SqFt Source Assessor
Special Listing Condition Standard
Read Less
Want to know what your home might be worth? Contact us for a FREE valuation!

Our team is ready to help you sell your home for the highest possible price ASAP

Bought with Solange C Ize • RLAH @properties

GET MORE INFORMATION





