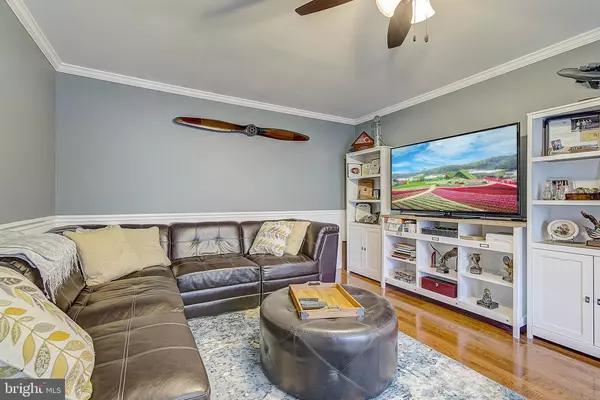$460,000
$450,000
2.2%For more information regarding the value of a property, please contact us for a free consultation.
107 STONEBROOK DR Lumberton, NJ 08048
4 Beds
3 Baths
2,580 SqFt
Key Details
Sold Price $460,000
Property Type Single Family Home
Sub Type Detached
Listing Status Sold
Purchase Type For Sale
Square Footage 2,580 sqft
Price per Sqft $178
Subdivision Country Village
MLS Listing ID NJBL386192
Sold Date 01/05/21
Style Colonial
Bedrooms 4
Full Baths 2
Half Baths 1
HOA Y/N N
Abv Grd Liv Area 2,580
Originating Board BRIGHT
Year Built 1990
Annual Tax Amount $8,742
Tax Year 2020
Lot Size 0.299 Acres
Acres 0.3
Lot Dimensions 80.00 x 163.00
Property Description
ALL OFFERS ARE TO BE IN BY SUNDAY EVENING. BRING YOUR BEST AND FINAL WITH OFFER. Situated on a quiet street in the beautiful community of Country Village in Lumberton Twp. You will find this four bedroom, 2.5 bath home featured in move-in condition. The spacious room sizes include a formal living and dining room with hardwood flooring, upgraded crown molding and chair rail. The eat-in kitchen features 42" white cabinets w/ a custom center island, granite counters, recessed lighting, tile backsplash, upgraded stainless steel appliances and a matching s/s farmhouse sink with grey ceramic tile floors that flow into the main floor laundry room w/ additional storage and access to the 2 car garage. If you love to entertain, the family room features recessed lighting, a ceiling fan, crown molding, custom window crown molding and a marble fireplace w/ custom built-ins. Upstairs you will find four large bedrooms including the main bedroom featuring two walk in closets and full bath with double sink vanity, ceramic tiled floors, ceramic tiled 2 person walk-in shower featuring a frameless door, double shower heads and an additional linen closet. Three additional bedrooms and a bath complete the upstairs of the home. This home features a fully finished basement with upgraded flooring, the perfect location for a second family room, play room or office. Additional unfinished area is perfect for storage. The backyard has been professionally landscaped with a fully fenced in yard with a large 37 x 17 Trex Deck, 30x15 Custom Built-In above ground pool, basketball half court and a large stamped concrete patio. Additional amenities include: New Vinyl fencing, 2 Zoned Heating, Sprinkler System, Upgraded Electrical Panel, Ceiling Fans and a large Shed. Conveniently located to all major highways, shopping and restaurants. Schedule your tour today. This is a must see! Take the Virtual Tour today.
Location
State NJ
County Burlington
Area Lumberton Twp (20317)
Zoning R2.5
Rooms
Other Rooms Living Room, Dining Room, Primary Bedroom, Bedroom 2, Bedroom 3, Kitchen, Family Room, Bedroom 1, Exercise Room, Laundry, Recreation Room, Primary Bathroom
Basement Fully Finished
Interior
Interior Features Breakfast Area, Built-Ins, Ceiling Fan(s), Carpet, Chair Railings, Crown Moldings, Family Room Off Kitchen, Floor Plan - Open, Formal/Separate Dining Room, Kitchen - Island, Kitchen - Table Space, Primary Bath(s), Pantry, Recessed Lighting, Stall Shower, Wainscotting, Upgraded Countertops, Tub Shower, Wood Floors
Hot Water Natural Gas
Heating Forced Air
Cooling Central A/C
Flooring Carpet, Ceramic Tile, Hardwood
Fireplaces Number 1
Fireplaces Type Mantel(s), Stone
Equipment Dishwasher, Disposal, Dryer, Microwave, Refrigerator, Stainless Steel Appliances, Washer, Oven - Double, Oven/Range - Electric
Fireplace Y
Appliance Dishwasher, Disposal, Dryer, Microwave, Refrigerator, Stainless Steel Appliances, Washer, Oven - Double, Oven/Range - Electric
Heat Source Electric
Laundry Main Floor
Exterior
Exterior Feature Deck(s), Patio(s)
Parking Features Built In, Garage - Front Entry
Garage Spaces 2.0
Fence Fully, Privacy, Vinyl
Pool Above Ground
Water Access N
Accessibility None
Porch Deck(s), Patio(s)
Attached Garage 2
Total Parking Spaces 2
Garage Y
Building
Story 2
Sewer Public Sewer
Water Public
Architectural Style Colonial
Level or Stories 2
Additional Building Above Grade, Below Grade
New Construction N
Schools
High Schools Rancocas Valley Regional
School District Rancocas Valley Regional Schools
Others
Senior Community No
Tax ID 17-00020 06-00009
Ownership Fee Simple
SqFt Source Assessor
Acceptable Financing Cash, Conventional, FHA, VA
Listing Terms Cash, Conventional, FHA, VA
Financing Cash,Conventional,FHA,VA
Special Listing Condition Standard
Read Less
Want to know what your home might be worth? Contact us for a FREE valuation!

Our team is ready to help you sell your home for the highest possible price ASAP

Bought with Patrick M Gorman • BHHS Fox & Roach - Haddonfield

GET MORE INFORMATION





