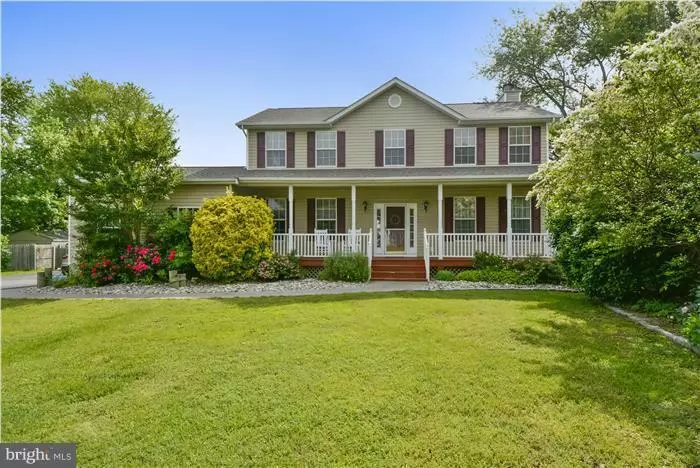$519,000
$519,000
For more information regarding the value of a property, please contact us for a free consultation.
1284 CROSSOVER DR Edgewater, MD 21037
5 Beds
3 Baths
0.49 Acres Lot
Key Details
Sold Price $519,000
Property Type Single Family Home
Sub Type Detached
Listing Status Sold
Purchase Type For Sale
Subdivision West Shore
MLS Listing ID 1001625287
Sold Date 07/25/16
Style Colonial
Bedrooms 5
Full Baths 2
Half Baths 1
HOA Y/N N
Originating Board MRIS
Year Built 1998
Annual Tax Amount $4,611
Tax Year 2015
Lot Size 0.495 Acres
Acres 0.49
Property Description
Lovely property features your own backyard garden oasis! Screen porch addition overlooks level functional fenced yard with in ground pool. Pretty gardens and he will love the extra parking pad for jet ski/boat storage, not to mention the finished lower level rec room, complete with 5th bedroom. Handsome new kitchen cabinetry/ granite countertops. Crown trim and all new flooring, move in ready!
Location
State MD
County Anne Arundel
Zoning R2
Rooms
Other Rooms Living Room, Primary Bedroom, Bedroom 2, Bedroom 3, Bedroom 4, Bedroom 5, Kitchen, Game Room, Family Room, Foyer, Laundry, Storage Room, Utility Room
Basement Side Entrance, Improved, Heated, Fully Finished, Windows, Walkout Stairs
Interior
Interior Features Kitchen - Country, Family Room Off Kitchen, Dining Area, Breakfast Area, Chair Railings, Upgraded Countertops, Crown Moldings, Window Treatments, Primary Bath(s), Wood Floors
Hot Water Electric
Heating Heat Pump(s)
Cooling Central A/C, Ceiling Fan(s)
Fireplaces Number 1
Fireplaces Type Mantel(s)
Equipment Dishwasher, Dryer, Exhaust Fan, Microwave, Oven/Range - Electric, Refrigerator, Washer, Water Conditioner - Owned
Fireplace Y
Window Features Double Pane,Insulated,Screens
Appliance Dishwasher, Dryer, Exhaust Fan, Microwave, Oven/Range - Electric, Refrigerator, Washer, Water Conditioner - Owned
Heat Source Electric
Exterior
Parking Features Garage Door Opener, Garage - Side Entry
Garage Spaces 2.0
Water Access N
Roof Type Asphalt
Accessibility None
Attached Garage 2
Total Parking Spaces 2
Garage Y
Private Pool Y
Building
Story 3+
Sewer Public Septic
Water Well
Architectural Style Colonial
Level or Stories 3+
Structure Type 9'+ Ceilings
New Construction N
Schools
Elementary Schools Mayo
Middle Schools Central
High Schools South River
School District Anne Arundel County Public Schools
Others
Senior Community No
Tax ID 020188604004750
Ownership Fee Simple
Special Listing Condition Standard
Read Less
Want to know what your home might be worth? Contact us for a FREE valuation!

Our team is ready to help you sell your home for the highest possible price ASAP

Bought with Marilyn S Hendley • Better Homes & Gardens Real Estate The J. Melvin
GET MORE INFORMATION





