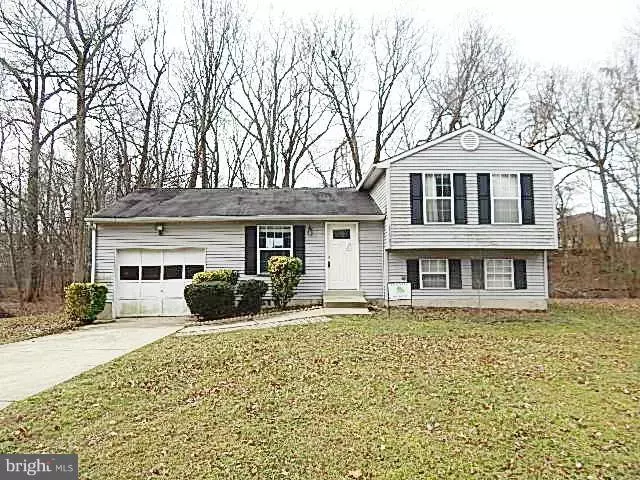$156,975
$190,000
17.4%For more information regarding the value of a property, please contact us for a free consultation.
11503 TIMBERBROOK DR Waldorf, MD 20601
3 Beds
2 Baths
0.42 Acres Lot
Key Details
Sold Price $156,975
Property Type Single Family Home
Sub Type Detached
Listing Status Sold
Purchase Type For Sale
Subdivision Lynnbrook Sub
MLS Listing ID 1000475467
Sold Date 05/15/17
Style Split Level
Bedrooms 3
Full Baths 2
HOA Y/N N
Originating Board MRIS
Year Built 1986
Annual Tax Amount $2,512
Tax Year 2016
Lot Size 0.420 Acres
Acres 0.42
Property Description
Cozy 3 bed, 2 bath split level home featuring hardwood flooring throughout the main level, a separate living and dining room and a large fully finished basement just waiting for your finishing touches. As you enter this home you will notice the wonderful flow from room to room as well as tons of natural light. This is an Auction property - XOME site. Cash, hard money only. No HOA. Sold As-Is.
Location
State MD
County Charles
Zoning RM
Rooms
Other Rooms Living Room, Dining Room, Bedroom 2, Kitchen, Bedroom 1
Basement Outside Entrance, Fully Finished, Walkout Stairs
Interior
Interior Features Combination Kitchen/Dining, Sauna, Floor Plan - Traditional
Hot Water Electric
Heating Forced Air
Cooling Central A/C
Equipment Dishwasher
Fireplace N
Appliance Dishwasher
Heat Source Electric
Exterior
Exterior Feature Deck(s)
Garage Spaces 1.0
Utilities Available Cable TV Available
Waterfront N
Water Access N
Roof Type Asphalt
Street Surface Paved
Accessibility None
Porch Deck(s)
Road Frontage Public
Attached Garage 1
Total Parking Spaces 1
Garage Y
Private Pool N
Building
Lot Description Backs to Trees
Story 2
Sewer Public Sewer
Water Public
Architectural Style Split Level
Level or Stories 2
Structure Type Dry Wall
New Construction N
Schools
Elementary Schools J P Ryon
Middle Schools John Hanson
High Schools Thomas Stone
School District Charles County Public Schools
Others
Senior Community No
Tax ID 0906086454
Ownership Fee Simple
Special Listing Condition REO (Real Estate Owned)
Read Less
Want to know what your home might be worth? Contact us for a FREE valuation!

Our team is ready to help you sell your home for the highest possible price ASAP

Bought with Jitendra K Motwani • Valu

GET MORE INFORMATION





