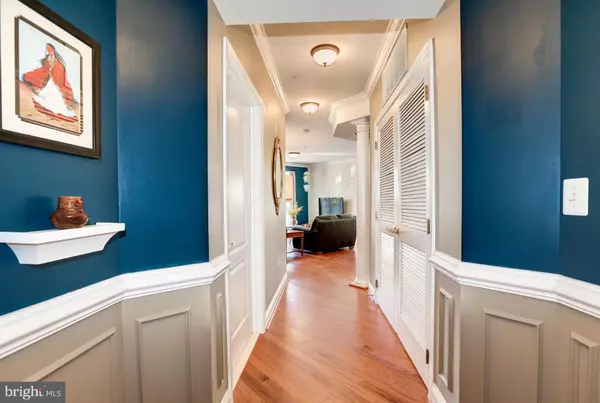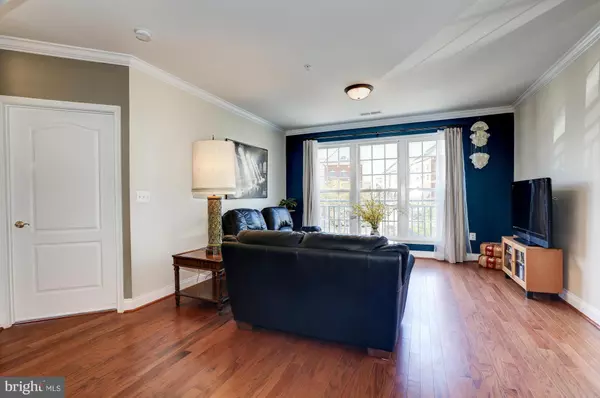$390,000
$389,000
0.3%For more information regarding the value of a property, please contact us for a free consultation.
305 REDLAND BLVD #14-203-R Rockville, MD 20850
2 Beds
2 Baths
1,468 SqFt
Key Details
Sold Price $390,000
Property Type Condo
Sub Type Condo/Co-op
Listing Status Sold
Purchase Type For Sale
Square Footage 1,468 sqft
Price per Sqft $265
Subdivision King Farm Village
MLS Listing ID 1002418007
Sold Date 07/15/16
Style Contemporary
Bedrooms 2
Full Baths 2
Condo Fees $480/mo
HOA Y/N N
Abv Grd Liv Area 1,468
Originating Board MRIS
Year Built 2002
Annual Tax Amount $4,357
Tax Year 2016
Property Description
Wow, what a stunner! Brand new wood floors, lush new carpet, windows galore - bask in sunlight! Huge eat-in kitchen, formal dining room (currently used as study - see note about kitchen!), tons of storage, washer/dryer, big big bedrooms, fab master bath, 2-car pkg, the list goes on. See it to believe it! Walk to Shady Grove Metro. Directly next to shopping and dining. I-270 around the corner.
Location
State MD
County Montgomery
Zoning 03
Rooms
Other Rooms Living Room, Dining Room, Primary Bedroom, Bedroom 2, Kitchen
Main Level Bedrooms 2
Interior
Interior Features Dining Area, Elevator, Floor Plan - Traditional
Hot Water Natural Gas
Heating Forced Air
Cooling Central A/C
Equipment Microwave, Washer, Dryer, Cooktop, Dishwasher, Disposal, Refrigerator, Icemaker, Oven - Wall
Fireplace N
Appliance Microwave, Washer, Dryer, Cooktop, Dishwasher, Disposal, Refrigerator, Icemaker, Oven - Wall
Heat Source Natural Gas
Exterior
Parking On Site 1
Community Features Other
Amenities Available Community Center, Elevator, Exercise Room, Jog/Walk Path, Pool - Outdoor, Tennis Courts, Tot Lots/Playground
Waterfront N
Water Access N
Accessibility Elevator
Garage N
Private Pool N
Building
Lot Description Landscaping, Trees/Wooded
Story 1
Unit Features Garden 1 - 4 Floors
Sewer Public Sewer
Water Public
Architectural Style Contemporary
Level or Stories 1
Additional Building Above Grade
New Construction N
Schools
Elementary Schools Rosemont
Middle Schools Forest Oak
High Schools Gaithersburg
School District Montgomery County Public Schools
Others
HOA Fee Include Common Area Maintenance,Ext Bldg Maint,Management,Insurance,Pool(s),Reserve Funds,Trash
Senior Community No
Tax ID 160403378805
Ownership Condominium
Special Listing Condition Standard
Read Less
Want to know what your home might be worth? Contact us for a FREE valuation!

Our team is ready to help you sell your home for the highest possible price ASAP

Bought with Annabel D Burch-Murton • Washington Fine Properties

GET MORE INFORMATION





