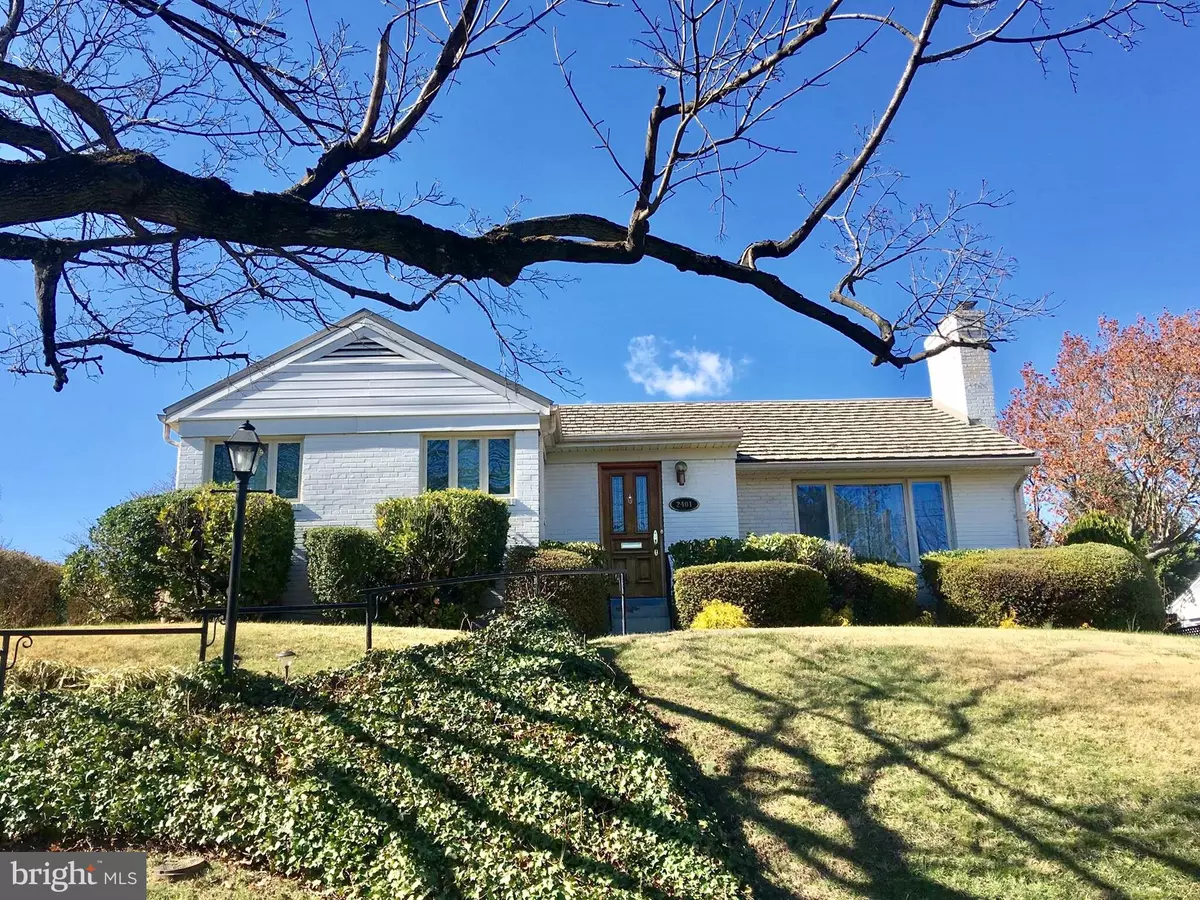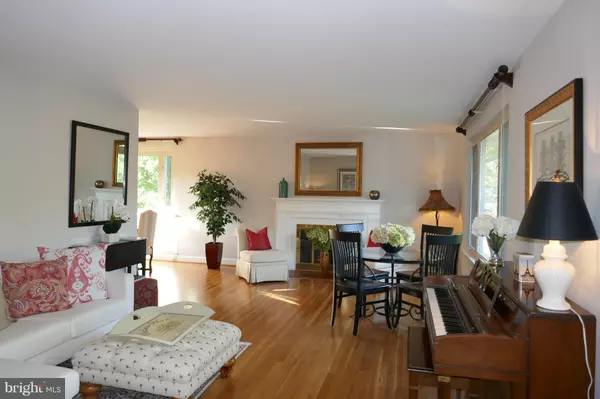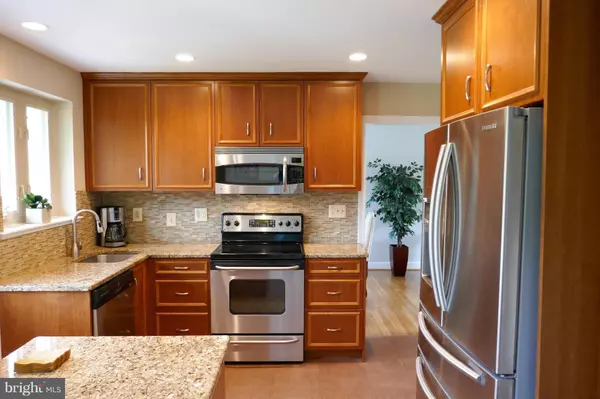$614,900
$614,900
For more information regarding the value of a property, please contact us for a free consultation.
2401 COLSTON DR Silver Spring, MD 20910
4 Beds
3 Baths
7,560 Sqft Lot
Key Details
Sold Price $614,900
Property Type Single Family Home
Sub Type Detached
Listing Status Sold
Purchase Type For Sale
Subdivision Rock Creek Woods Apartments
MLS Listing ID 1002542307
Sold Date 08/07/17
Style Ranch/Rambler
Bedrooms 4
Full Baths 3
HOA Y/N N
Originating Board MRIS
Year Built 1950
Annual Tax Amount $5,697
Tax Year 2017
Lot Size 7,560 Sqft
Acres 0.17
Property Description
THIS IS THE ONE YOU'VE BEEN WAITING FOR! BUNGALOW BLISS IN THE MOST CONVENIENT LOCATION! WALK TO ALL YOUR FAVORITE RESTAURANTS, GYM & METRO FROM THIS GEM! GLEAMING REFINISHED HARDWOOD FLOORS, GORGEOUS COMPLETELY REMODELED KITCHEN WITH GRANITE COUNTERS & STAINLESS APPLIANCES. FLEXIBLE FLOOR-PLAN - THE 3RD BEDROOM IS CURRENTLY OPEN TO THE KITCHEN - FABULOUS RECREATION ROOM, LUSHLY LANDSCAPED GARDENS
Location
State MD
County Montgomery
Zoning R60
Rooms
Basement Outside Entrance, Connecting Stairway, Full, Daylight, Partial, Walkout Stairs, Partially Finished
Main Level Bedrooms 3
Interior
Interior Features Breakfast Area, Dining Area, Kitchen - Table Space, Primary Bath(s), Entry Level Bedroom, Built-Ins, Upgraded Countertops, Window Treatments, Wood Floors, Wet/Dry Bar, Recessed Lighting, Floor Plan - Open, Floor Plan - Traditional
Hot Water Natural Gas
Heating Forced Air
Cooling Central A/C
Fireplaces Number 1
Fireplaces Type Fireplace - Glass Doors, Mantel(s)
Equipment Dishwasher, Disposal, Dryer, ENERGY STAR Clothes Washer, ENERGY STAR Refrigerator, Exhaust Fan, Icemaker, Microwave, Oven/Range - Electric, Oven - Self Cleaning, Refrigerator
Fireplace Y
Window Features Atrium,Double Pane,Insulated,Vinyl Clad
Appliance Dishwasher, Disposal, Dryer, ENERGY STAR Clothes Washer, ENERGY STAR Refrigerator, Exhaust Fan, Icemaker, Microwave, Oven/Range - Electric, Oven - Self Cleaning, Refrigerator
Heat Source Natural Gas
Exterior
Exterior Feature Patio(s)
Fence Rear
Water Access N
Accessibility None
Porch Patio(s)
Road Frontage Public
Garage N
Private Pool N
Building
Lot Description Landscaping, Premium, Private
Story 2
Sewer Public Sewer
Water Public
Architectural Style Ranch/Rambler
Level or Stories 2
New Construction N
Schools
Elementary Schools Rock Creek Forest
Middle Schools Westland
High Schools Bethesda-Chevy Chase
School District Montgomery County Public Schools
Others
Senior Community No
Tax ID 161300955462
Ownership Fee Simple
Security Features Electric Alarm
Special Listing Condition Standard
Read Less
Want to know what your home might be worth? Contact us for a FREE valuation!

Our team is ready to help you sell your home for the highest possible price ASAP

Bought with Robert Crawford • Washington Fine Properties ,LLC

GET MORE INFORMATION





