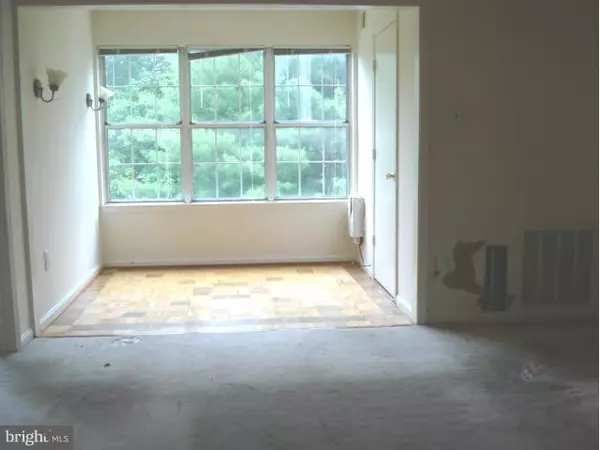$145,000
$144,900
0.1%For more information regarding the value of a property, please contact us for a free consultation.
1 NORMANDY SQUARE CT #D Silver Spring, MD 20906
3 Beds
2 Baths
1,043 SqFt
Key Details
Sold Price $145,000
Property Type Condo
Sub Type Condo/Co-op
Listing Status Sold
Purchase Type For Sale
Square Footage 1,043 sqft
Price per Sqft $139
Subdivision Longmead Crossing
MLS Listing ID 1002436649
Sold Date 11/22/16
Style Colonial
Bedrooms 3
Full Baths 2
Condo Fees $295/mo
HOA Y/N N
Abv Grd Liv Area 1,043
Originating Board MRIS
Year Built 1988
Annual Tax Amount $1,383
Tax Year 2016
Property Description
Welcome Home! You will love this wonderful sun filled 3 bedroom 2 full baths condo the moment you cross the threshold. This large condo has beautiful parquet floors in the kitchen & dining room area. Large bedrooms with ample closet space. The skys the limit with this wonderful property you are only limited by your imagination. Don't wait someone else won't.
Location
State MD
County Montgomery
Zoning PRC
Rooms
Main Level Bedrooms 3
Interior
Interior Features Kitchen - Table Space, Combination Dining/Living, Wood Floors, Floor Plan - Open
Hot Water Electric
Heating Forced Air
Cooling Central A/C
Fireplaces Number 1
Equipment Washer/Dryer Hookups Only, Dishwasher, Disposal, Exhaust Fan, Oven/Range - Electric, Range Hood, Refrigerator, Washer/Dryer Stacked
Fireplace Y
Appliance Washer/Dryer Hookups Only, Dishwasher, Disposal, Exhaust Fan, Oven/Range - Electric, Range Hood, Refrigerator, Washer/Dryer Stacked
Heat Source Electric
Exterior
Parking On Site 2
Community Features Pets - Size Restrict, Pets - Allowed
Amenities Available Baseball Field, Basketball Courts, Club House, Tot Lots/Playground
Water Access N
Accessibility None
Garage N
Private Pool N
Building
Story 1
Unit Features Garden 1 - 4 Floors
Foundation Concrete Perimeter
Sewer Public Sewer
Water Public
Architectural Style Colonial
Level or Stories 1
Additional Building Above Grade
New Construction N
Schools
School District Montgomery County Public Schools
Others
HOA Fee Include Common Area Maintenance,Custodial Services Maintenance,Ext Bldg Maint,Insurance,Snow Removal
Senior Community No
Tax ID 161302780336
Ownership Condominium
Special Listing Condition REO (Real Estate Owned)
Read Less
Want to know what your home might be worth? Contact us for a FREE valuation!

Our team is ready to help you sell your home for the highest possible price ASAP

Bought with Francis A B DeSouza • Long & Foster Real Estate, Inc.
GET MORE INFORMATION





