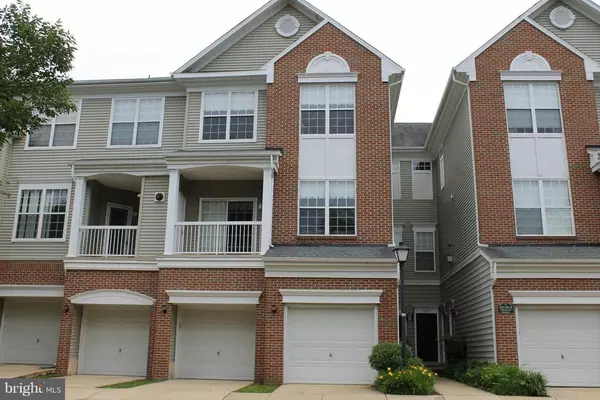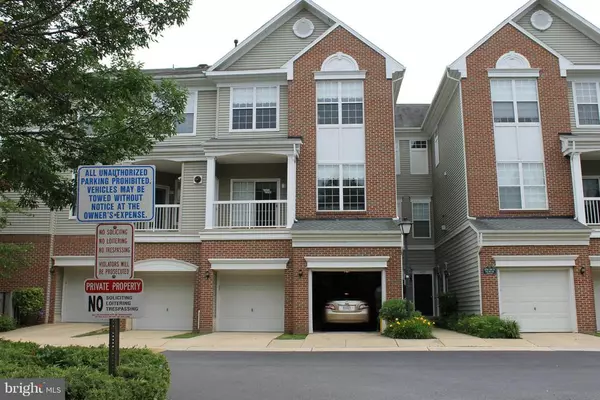$145,000
$160,000
9.4%For more information regarding the value of a property, please contact us for a free consultation.
14717 HAMPSHIRE HALL CT #209 Upper Marlboro, MD 20772
2 Beds
2 Baths
1,310 SqFt
Key Details
Sold Price $145,000
Property Type Townhouse
Sub Type End of Row/Townhouse
Listing Status Sold
Purchase Type For Sale
Square Footage 1,310 sqft
Price per Sqft $110
Subdivision Hampshire Hall Condo
MLS Listing ID 1001048071
Sold Date 07/17/15
Style Colonial
Bedrooms 2
Full Baths 2
Condo Fees $171/mo
HOA Fees $8/ann
HOA Y/N Y
Abv Grd Liv Area 1,310
Originating Board MRIS
Year Built 1999
Annual Tax Amount $2,293
Tax Year 2014
Property Description
Don't Miss this well kept 3 level townhouse , end unit with plenty of space- Tastefully well kept for that buyer that is looking for low maintenance townhouse. This end unit comes with walkout balcony on the main level and the upper level has master suite with walk-in closet, 2nd bedroom with huge closet and another full bath.- This one is actual 3 level unit.. more space than others- Don't miss
Location
State MD
County Prince Georges
Zoning RU
Interior
Interior Features Dining Area, Primary Bath(s), Window Treatments, Floor Plan - Open
Hot Water Electric
Heating Forced Air
Cooling Central A/C
Fireplaces Number 1
Equipment Dishwasher, Disposal, Cooktop - Down Draft, Dryer, Refrigerator, Range Hood, Stove, Washer
Fireplace Y
Appliance Dishwasher, Disposal, Cooktop - Down Draft, Dryer, Refrigerator, Range Hood, Stove, Washer
Heat Source Electric
Exterior
Garage Garage Door Opener
Community Features Other
Amenities Available Bike Trail, Common Grounds, Jog/Walk Path, Tot Lots/Playground
Water Access N
Accessibility None
Garage N
Private Pool N
Building
Story 3+
Foundation Concrete Perimeter, Slab
Sewer Public Sewer
Water Public
Architectural Style Colonial
Level or Stories 3+
Additional Building Above Grade
New Construction N
Schools
School District Prince George'S County Public Schools
Others
HOA Fee Include Management,Insurance
Senior Community No
Tax ID 17033248895
Ownership Condominium
Acceptable Financing VA, Conventional
Listing Terms VA, Conventional
Financing VA,Conventional
Special Listing Condition Standard
Read Less
Want to know what your home might be worth? Contact us for a FREE valuation!

Our team is ready to help you sell your home for the highest possible price ASAP

Bought with Adrian N Johnson • Coldwell Banker Realty

GET MORE INFORMATION





